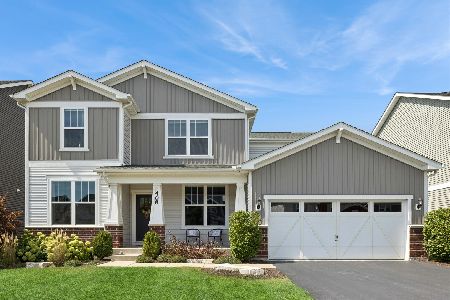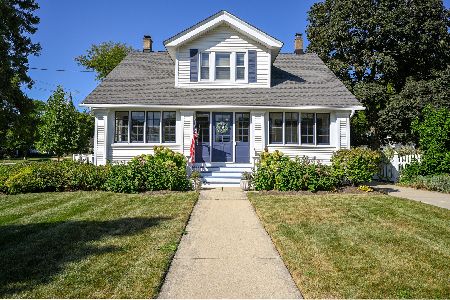421 Hillside Avenue, Glen Ellyn, Illinois 60137
$776,500
|
Sold
|
|
| Status: | Closed |
| Sqft: | 0 |
| Cost/Sqft: | — |
| Beds: | 4 |
| Baths: | 3 |
| Year Built: | 1911 |
| Property Taxes: | $11,018 |
| Days On Market: | 946 |
| Lot Size: | 0,00 |
Description
THE GOOD LIFE AWAITS YOU in this extraordinary Glen Ellyn home! Everything about the layout is tailor-made to provide you and your family with the best possible lifestyle and gracious entertaining. The airy front porch welcomes you like a warm embrace. Stepping into the foyer, you will note the hardwood floors, lovingly preserved, and 9 1/2 ft ceilings. A generous living room flows into a formal dining area. The kitchen is the heart of the home, recently rehabbed with gorgeous granite counter tops and custom oak plank cabinetry. The breakfast room and family room overlook an inviting screened-in porch. There are 5 bedrooms to accommodate a growing family, but 4 of them are on the main floor if the desire is for one-level living. The finished basement features a game room with a wet bar, a rec room, and a full bedroom with attached bath. There are several extra-large storage spaces so you'll never run short of room for your stuff. The home site is actually a lot and a half. Through the pretty garden gate is an expansive yard, fully fenced, and the charming flagstone path leads to the two-and- a- half-car garage and a spiffy brick paver outdoor room, complete with a fire-pit for roasting marshmallows on a summer night! All this, plus the location is so close to vibrant downtown Glen Ellyn. Restaurants, shopping, commerce, Metra train and library are mere steps away.
Property Specifics
| Single Family | |
| — | |
| — | |
| 1911 | |
| — | |
| RANCH STYLE HOME WITH FULL | |
| No | |
| — |
| Du Page | |
| — | |
| — / Not Applicable | |
| — | |
| — | |
| — | |
| 11751192 | |
| 0514100008 |
Nearby Schools
| NAME: | DISTRICT: | DISTANCE: | |
|---|---|---|---|
|
Grade School
Lincoln Elementary School |
41 | — | |
|
Middle School
Hadley Junior High School |
41 | Not in DB | |
|
High School
Glenbard West High School |
87 | Not in DB | |
Property History
| DATE: | EVENT: | PRICE: | SOURCE: |
|---|---|---|---|
| 24 May, 2023 | Sold | $776,500 | MRED MLS |
| 20 Apr, 2023 | Under contract | $700,000 | MRED MLS |
| 18 Apr, 2023 | Listed for sale | $700,000 | MRED MLS |















































Room Specifics
Total Bedrooms: 5
Bedrooms Above Ground: 4
Bedrooms Below Ground: 1
Dimensions: —
Floor Type: —
Dimensions: —
Floor Type: —
Dimensions: —
Floor Type: —
Dimensions: —
Floor Type: —
Full Bathrooms: 3
Bathroom Amenities: —
Bathroom in Basement: 1
Rooms: —
Basement Description: Partially Finished
Other Specifics
| 2.5 | |
| — | |
| — | |
| — | |
| — | |
| 74 X 140 | |
| Unfinished | |
| — | |
| — | |
| — | |
| Not in DB | |
| — | |
| — | |
| — | |
| — |
Tax History
| Year | Property Taxes |
|---|---|
| 2023 | $11,018 |
Contact Agent
Nearby Similar Homes
Nearby Sold Comparables
Contact Agent
Listing Provided By
Coldwell Banker Realty










