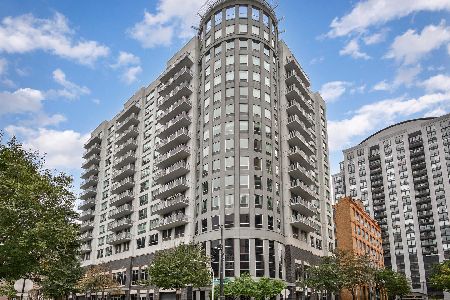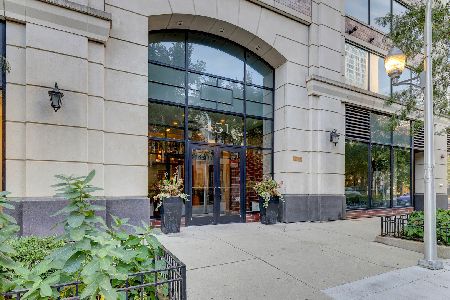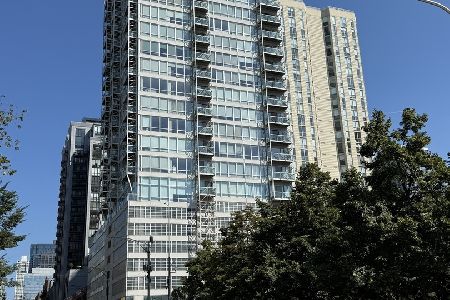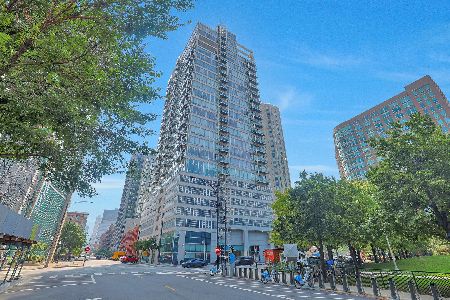421 Huron Street, Near North Side, Chicago, Illinois 60654
$450,000
|
Sold
|
|
| Status: | Closed |
| Sqft: | 1,200 |
| Cost/Sqft: | $354 |
| Beds: | 2 |
| Baths: | 2 |
| Year Built: | 2001 |
| Property Taxes: | $7,651 |
| Days On Market: | 569 |
| Lot Size: | 0,00 |
Description
Welcome to your new home in the perfect River North location! Prime 2bed 2bath condo featuring unobstructed skyline panoramas from every room! This open floor plan has nine foot floor to ceiling windows and genuine hardwood floors. The spacious primary bedroom with en-suite updated bathroom. Guests bath features cultured Quartz countertops and a gorgeous tile shower/bathtub combo.Enjoy your morning coffee on the large balcony, while living on a quiet street in the midst of the city. Unit comes with the additional storage within the building (cage) and indoor heated garage parking spot that's deeded separately, for additional cost. The amenities include a 24-hour door staff, bike room, rooftop sun deck & fitness area. Huron Pointe is set in a quiet enclave of River North with walkability to Montgomery Ward Park that features a children's playground and an adjacent dog park. Easy walkable access to Chicago Riverwalk and River Taxi that can take you to Navy Pier and other attractions that Chicago has to offer. Close proximity to restaurant life and the area features some of the best restaurants in Chicago including Erie Cafe, Victory Italian, Franklin Room, Avli, Bernie's. Two blocks from Chicago brown line, shopping and Whole Foods. Numerous walkable workout studios and spas including Studio Three, SoulCycle, Allyu Spa, AIRE Ancient Baths. Neighbourhood includes great community programs like the River North Residents Association that enhance the quality of life in River North through various philanthropy and Friends of the Parks initiatives.
Property Specifics
| Condos/Townhomes | |
| 15 | |
| — | |
| 2001 | |
| — | |
| — | |
| No | |
| — |
| Cook | |
| Huron Pointe | |
| 743 / Monthly | |
| — | |
| — | |
| — | |
| 12011937 | |
| 17091240201021 |
Nearby Schools
| NAME: | DISTRICT: | DISTANCE: | |
|---|---|---|---|
|
Grade School
Ogden Elementary |
299 | — | |
|
Middle School
Ogden Elementary |
299 | Not in DB | |
|
High School
Wells Community Academy Senior H |
299 | Not in DB | |
Property History
| DATE: | EVENT: | PRICE: | SOURCE: |
|---|---|---|---|
| 10 Jun, 2015 | Sold | $400,000 | MRED MLS |
| 28 Apr, 2015 | Under contract | $378,300 | MRED MLS |
| 21 Apr, 2015 | Listed for sale | $378,300 | MRED MLS |
| 11 Jun, 2024 | Sold | $450,000 | MRED MLS |
| 28 Apr, 2024 | Under contract | $425,000 | MRED MLS |
| 11 Apr, 2024 | Listed for sale | $425,000 | MRED MLS |
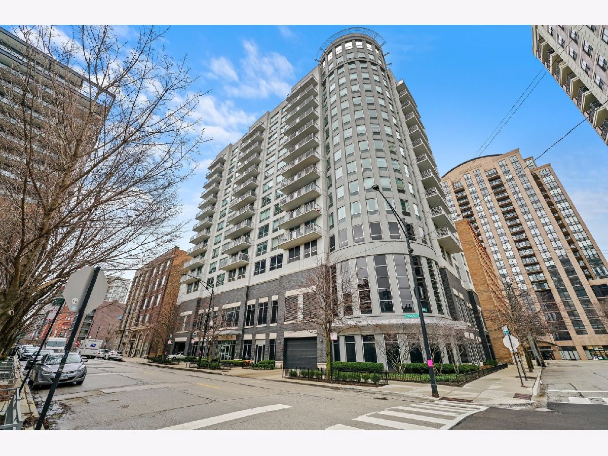
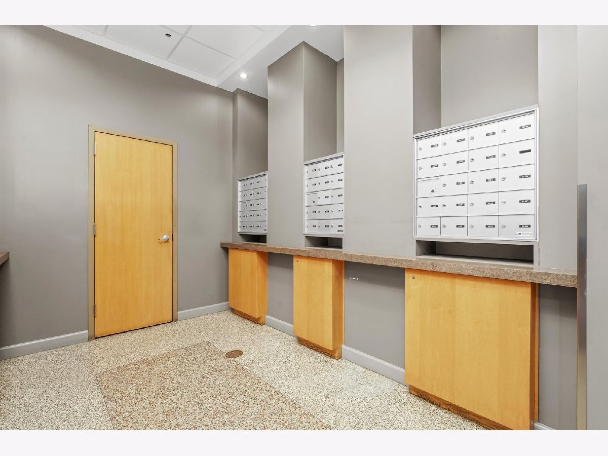
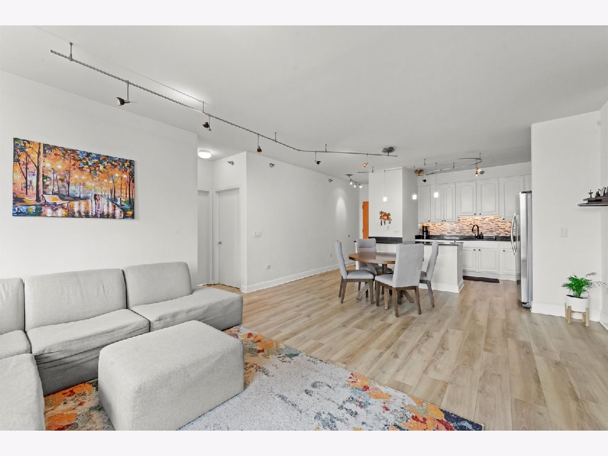
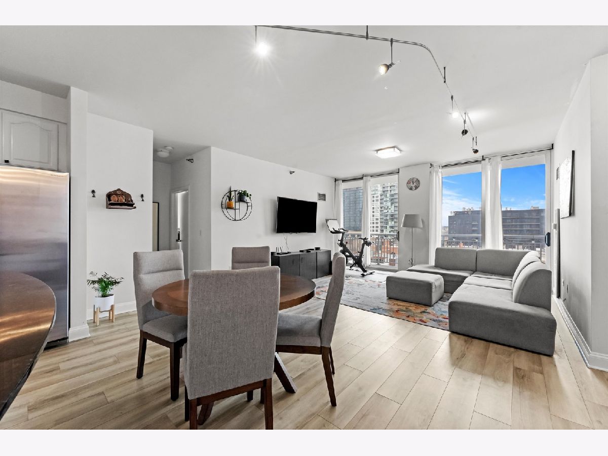
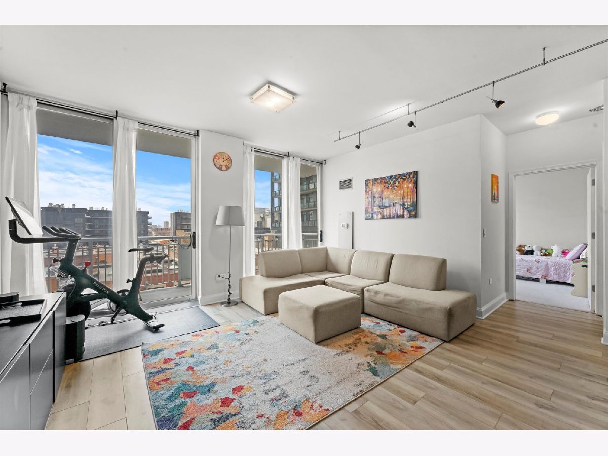
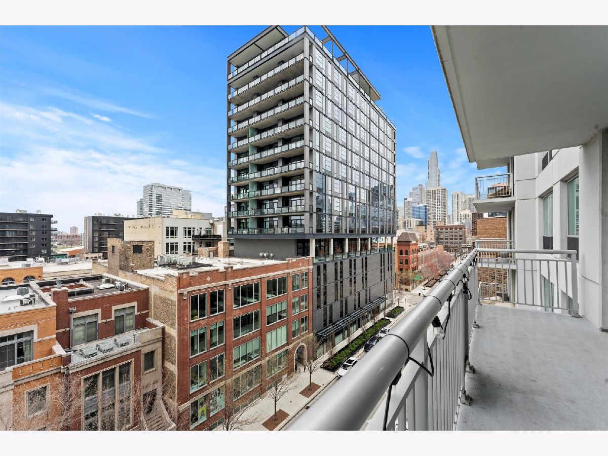

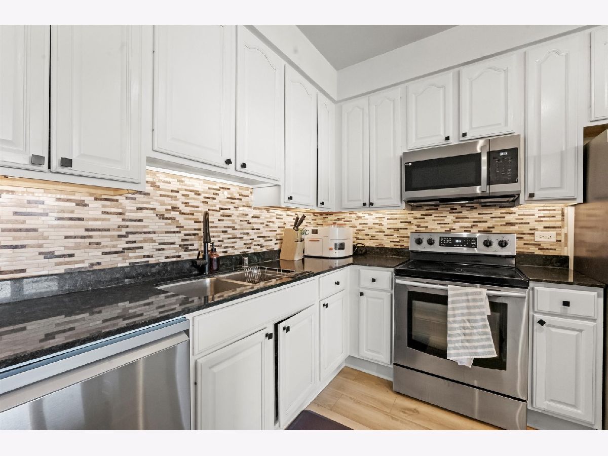

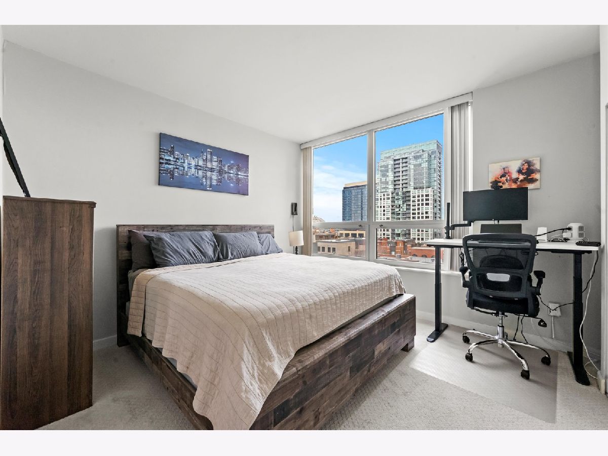
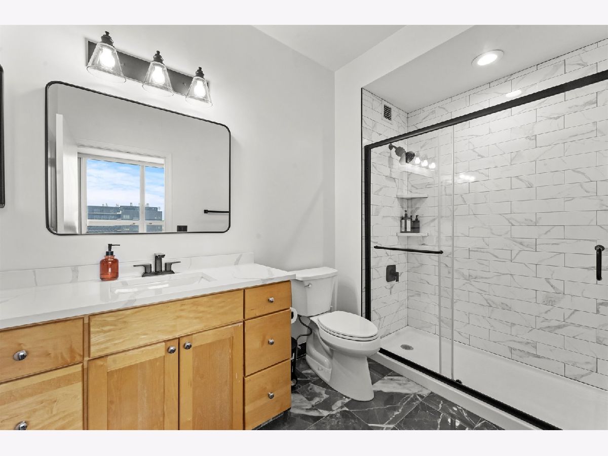
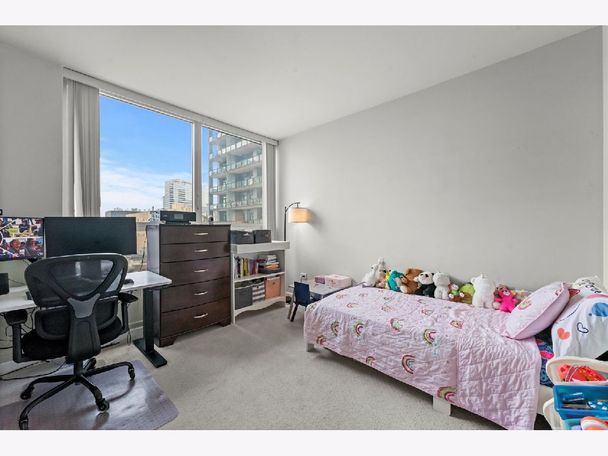
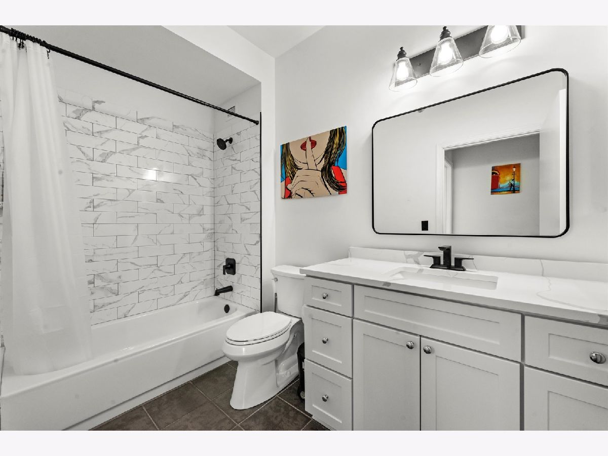

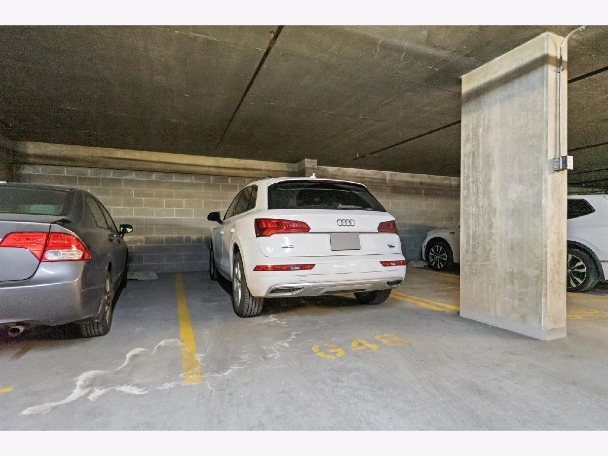

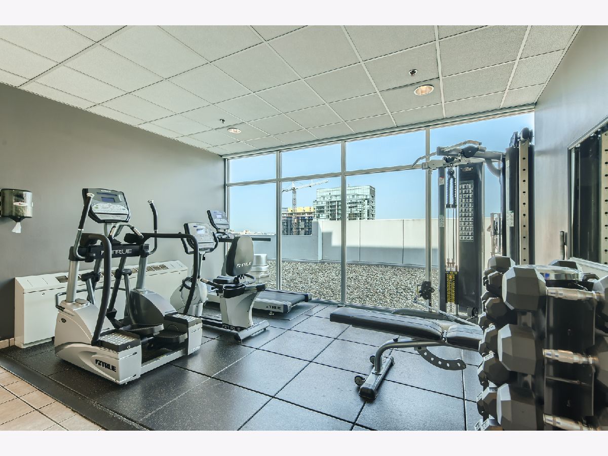
Room Specifics
Total Bedrooms: 2
Bedrooms Above Ground: 2
Bedrooms Below Ground: 0
Dimensions: —
Floor Type: —
Full Bathrooms: 2
Bathroom Amenities: Separate Shower,Soaking Tub
Bathroom in Basement: 0
Rooms: —
Basement Description: None
Other Specifics
| 1 | |
| — | |
| Asphalt,Concrete | |
| — | |
| — | |
| COMMON | |
| — | |
| — | |
| — | |
| — | |
| Not in DB | |
| — | |
| — | |
| — | |
| — |
Tax History
| Year | Property Taxes |
|---|---|
| 2015 | $4,294 |
| 2024 | $7,651 |
Contact Agent
Nearby Similar Homes
Nearby Sold Comparables
Contact Agent
Listing Provided By
Homesmart Connect LLC

