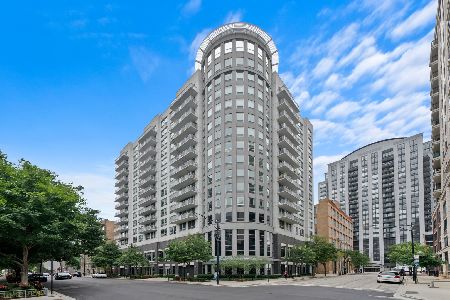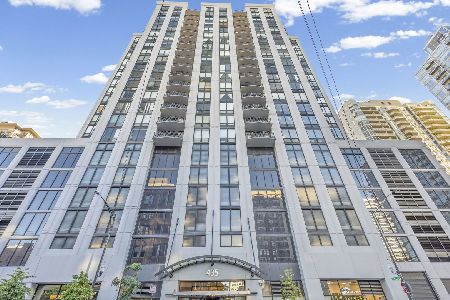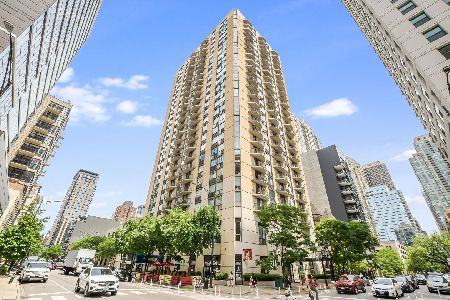421 Huron Street, Near North Side, Chicago, Illinois 60654
$460,000
|
Sold
|
|
| Status: | Closed |
| Sqft: | 1,499 |
| Cost/Sqft: | $312 |
| Beds: | 3 |
| Baths: | 2 |
| Year Built: | 2001 |
| Property Taxes: | $6,823 |
| Days On Market: | 5008 |
| Lot Size: | 0,00 |
Description
BEAUTIFUL RENOVATION TO "RARELY AVAIL 3 BED" NW CORNER FLOOR PLAN; TWO BALCONIES. SPLIT BEDROOM FLOOR OFFERS SUN FILLED SWEEPING PANORAMAS W/HDWD FLRS, NEW SS/GRANITE/KITCHEN, LUX MSTR BTH W/ DBL SINK GRANITE VANITY, SEPARATE SHOWER W/BUILT IN SEAT, 6' SOAK TUB, POCKET DOOR 3RD BED, GUEST BATH W/ GRANITE, CUSTOM CLOSETS, DESIGNER LIGHTING, PLASMA, IN UNIT W/D, STORAGE LOCKER AND TANDEM PRIME INDR HTD PRK # @ 40K
Property Specifics
| Condos/Townhomes | |
| 15 | |
| — | |
| 2001 | |
| None | |
| — | |
| No | |
| — |
| Cook | |
| — | |
| 722 / Monthly | |
| Heat,Air Conditioning,Water,Insurance,Doorman,TV/Cable,Exercise Facilities,Exterior Maintenance,Lawn Care,Scavenger,Snow Removal | |
| Lake Michigan | |
| Public Sewer | |
| 08005103 | |
| 17091240201028 |
Property History
| DATE: | EVENT: | PRICE: | SOURCE: |
|---|---|---|---|
| 30 Aug, 2012 | Sold | $460,000 | MRED MLS |
| 27 Jun, 2012 | Under contract | $467,000 | MRED MLS |
| — | Last price change | $480,000 | MRED MLS |
| 27 Feb, 2012 | Listed for sale | $480,000 | MRED MLS |
| 30 Oct, 2014 | Sold | $560,000 | MRED MLS |
| 12 Sep, 2014 | Under contract | $533,000 | MRED MLS |
| 8 Sep, 2014 | Listed for sale | $533,000 | MRED MLS |
| 6 May, 2020 | Under contract | $0 | MRED MLS |
| 24 Apr, 2020 | Listed for sale | $0 | MRED MLS |
| 17 Jun, 2021 | Under contract | $0 | MRED MLS |
| 1 Jun, 2021 | Listed for sale | $0 | MRED MLS |
| 10 Jun, 2022 | Sold | $545,000 | MRED MLS |
| 20 May, 2022 | Under contract | $550,000 | MRED MLS |
| — | Last price change | $575,000 | MRED MLS |
| 27 Apr, 2022 | Listed for sale | $575,000 | MRED MLS |
| 8 Nov, 2024 | Sold | $570,000 | MRED MLS |
| 12 Oct, 2024 | Under contract | $550,000 | MRED MLS |
| 25 Sep, 2024 | Listed for sale | $550,000 | MRED MLS |
Room Specifics
Total Bedrooms: 3
Bedrooms Above Ground: 3
Bedrooms Below Ground: 0
Dimensions: —
Floor Type: Hardwood
Dimensions: —
Floor Type: Hardwood
Full Bathrooms: 2
Bathroom Amenities: Separate Shower,Double Sink,Soaking Tub
Bathroom in Basement: 0
Rooms: No additional rooms
Basement Description: None
Other Specifics
| 2 | |
| Concrete Perimeter | |
| — | |
| Balcony, Storms/Screens, End Unit | |
| — | |
| COMMON | |
| — | |
| Full | |
| Hardwood Floors, Laundry Hook-Up in Unit, Storage | |
| Range, Microwave, Dishwasher, Refrigerator, Freezer, Washer, Dryer, Disposal | |
| Not in DB | |
| — | |
| — | |
| Bike Room/Bike Trails, Door Person, Elevator(s), Exercise Room, Storage, Sundeck, Receiving Room, Security Door Lock(s) | |
| — |
Tax History
| Year | Property Taxes |
|---|---|
| 2012 | $6,823 |
| 2014 | $7,532 |
| 2022 | $13,394 |
| 2024 | $12,936 |
Contact Agent
Nearby Similar Homes
Nearby Sold Comparables
Contact Agent
Listing Provided By
Berkshire Hathaway HomeServices KoenigRubloff









