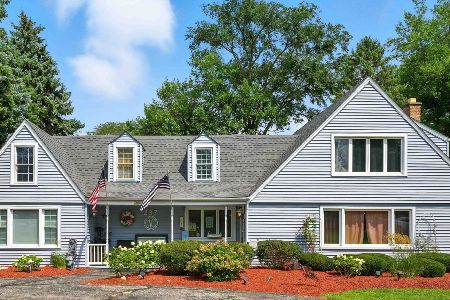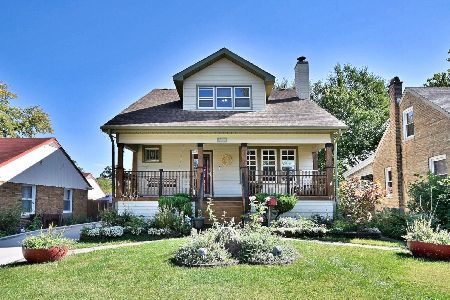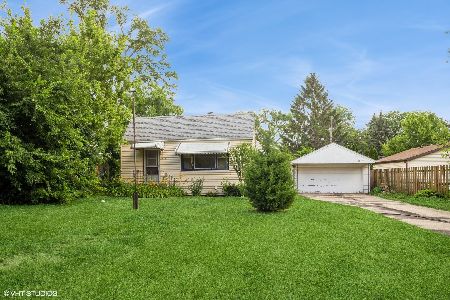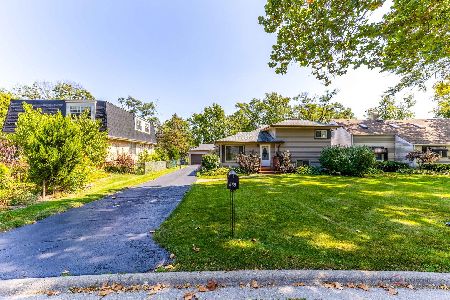421 Judson Street, Bensenville, Illinois 60106
$295,000
|
Sold
|
|
| Status: | Closed |
| Sqft: | 2,200 |
| Cost/Sqft: | $132 |
| Beds: | 5 |
| Baths: | 3 |
| Year Built: | 1998 |
| Property Taxes: | $7,086 |
| Days On Market: | 3648 |
| Lot Size: | 0,21 |
Description
Excellant location! Spacious custom built brick home, total of 3026 Sq. Ft. built in 1998, 5 bedrooms, vaulted ceiling. skylights, master bedroom suite is on the 2nd level with huge walk-in closet and full bathroom with Jacuzzi, family room with fireplace, deck off dining room, new kitchen cabinets, granite counter top & stainless appliances, large eat in kitchen area, fenced back yard with paver picnic area, concrete drive way.
Property Specifics
| Single Family | |
| — | |
| Traditional | |
| 1998 | |
| None | |
| 2 STORIES | |
| No | |
| 0.21 |
| Du Page | |
| — | |
| 0 / Not Applicable | |
| None | |
| Public | |
| Public Sewer | |
| 09123927 | |
| 0323208026 |
Nearby Schools
| NAME: | DISTRICT: | DISTANCE: | |
|---|---|---|---|
|
Grade School
Tioga Elementary School |
2 | — | |
|
Middle School
Blackhawk Middle School |
2 | Not in DB | |
|
High School
Fenton High School |
100 | Not in DB | |
Property History
| DATE: | EVENT: | PRICE: | SOURCE: |
|---|---|---|---|
| 16 Mar, 2016 | Sold | $295,000 | MRED MLS |
| 10 Feb, 2016 | Under contract | $289,900 | MRED MLS |
| 26 Jan, 2016 | Listed for sale | $289,900 | MRED MLS |
Room Specifics
Total Bedrooms: 5
Bedrooms Above Ground: 5
Bedrooms Below Ground: 0
Dimensions: —
Floor Type: Carpet
Dimensions: —
Floor Type: Carpet
Dimensions: —
Floor Type: Carpet
Dimensions: —
Floor Type: —
Full Bathrooms: 3
Bathroom Amenities: Whirlpool
Bathroom in Basement: 0
Rooms: Bedroom 5,Eating Area,Office
Basement Description: None
Other Specifics
| 2.5 | |
| Concrete Perimeter | |
| Concrete | |
| Deck | |
| Fenced Yard | |
| 61X146 | |
| Dormer | |
| Full | |
| Vaulted/Cathedral Ceilings, Skylight(s), Hardwood Floors | |
| — | |
| Not in DB | |
| Sidewalks, Street Lights, Street Paved | |
| — | |
| — | |
| Gas Log |
Tax History
| Year | Property Taxes |
|---|---|
| 2016 | $7,086 |
Contact Agent
Nearby Similar Homes
Nearby Sold Comparables
Contact Agent
Listing Provided By
Coldwell Banker Residential








