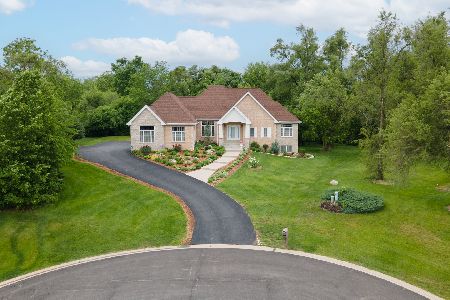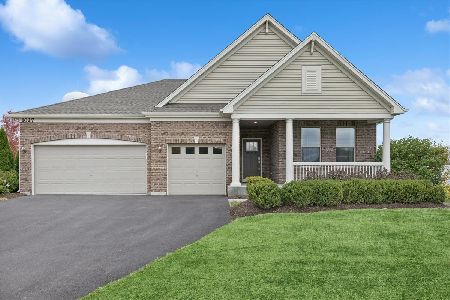421 Kelly Lane, Crystal Lake, Illinois 60012
$310,000
|
Sold
|
|
| Status: | Closed |
| Sqft: | 2,768 |
| Cost/Sqft: | $116 |
| Beds: | 4 |
| Baths: | 4 |
| Year Built: | 1998 |
| Property Taxes: | $10,402 |
| Days On Market: | 2823 |
| Lot Size: | 0,17 |
Description
Fall in love with this beautiful well maintained home! Private wooded setting with newly built huge brick patio for entertaining. Open floor plan with large kitchen with center island and stainless appliances. Huge family room with brick surround wood burning fireplace and newly installed carpet. 2 Story entry with new Chandelier and First Floor office with Double Doors. A beautiful master suite with tray ceiling, Huge walk in closet and a fabulous newly remodeled luxury bathroom with glass surround shower and a beautiful free standing bathtub. Freshly painted in neutral lovely colors. Full finished basement with Rec Room and bar for entertaining. Lots of options for this well thought out basement with 1/2 bath. Large storage/utility room. A beautiful setting and truly a beautiful home. Close to Metra Train Station and sought after Prairie Ridge High School.
Property Specifics
| Single Family | |
| — | |
| Colonial | |
| 1998 | |
| Full | |
| LINDEN | |
| No | |
| 0.17 |
| Mc Henry | |
| Kelly Woods | |
| 100 / Annual | |
| Other | |
| Public | |
| Public Sewer | |
| 09868230 | |
| 1434129022 |
Nearby Schools
| NAME: | DISTRICT: | DISTANCE: | |
|---|---|---|---|
|
Grade School
Prairie Grove Elementary School |
46 | — | |
|
Middle School
Prairie Grove Junior High School |
46 | Not in DB | |
|
High School
Prairie Ridge High School |
155 | Not in DB | |
Property History
| DATE: | EVENT: | PRICE: | SOURCE: |
|---|---|---|---|
| 26 Apr, 2013 | Sold | $278,500 | MRED MLS |
| 11 Mar, 2013 | Under contract | $287,500 | MRED MLS |
| 4 Mar, 2013 | Listed for sale | $287,500 | MRED MLS |
| 30 Apr, 2018 | Sold | $310,000 | MRED MLS |
| 14 Mar, 2018 | Under contract | $319,900 | MRED MLS |
| 27 Feb, 2018 | Listed for sale | $319,900 | MRED MLS |
Room Specifics
Total Bedrooms: 4
Bedrooms Above Ground: 4
Bedrooms Below Ground: 0
Dimensions: —
Floor Type: Carpet
Dimensions: —
Floor Type: Carpet
Dimensions: —
Floor Type: Carpet
Full Bathrooms: 4
Bathroom Amenities: Separate Shower,Double Sink,Soaking Tub
Bathroom in Basement: 1
Rooms: Breakfast Room,Den
Basement Description: Finished
Other Specifics
| 2 | |
| Concrete Perimeter | |
| Asphalt | |
| Patio | |
| Wooded | |
| 107X108X40X103 | |
| — | |
| Full | |
| Vaulted/Cathedral Ceilings, Hardwood Floors, First Floor Laundry | |
| Range, Microwave, Dishwasher, Refrigerator, Stainless Steel Appliance(s) | |
| Not in DB | |
| Sidewalks, Street Lights, Street Paved | |
| — | |
| — | |
| Wood Burning |
Tax History
| Year | Property Taxes |
|---|---|
| 2013 | $9,910 |
| 2018 | $10,402 |
Contact Agent
Nearby Similar Homes
Nearby Sold Comparables
Contact Agent
Listing Provided By
Keller Williams Success Realty






