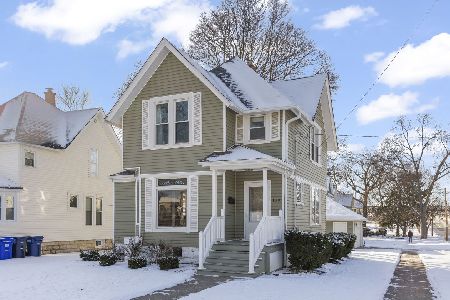421 Lyon Avenue, Wheaton, Illinois 60187
$275,000
|
Sold
|
|
| Status: | Closed |
| Sqft: | 1,097 |
| Cost/Sqft: | $255 |
| Beds: | 2 |
| Baths: | 2 |
| Year Built: | 1927 |
| Property Taxes: | $5,552 |
| Days On Market: | 2104 |
| Lot Size: | 0,17 |
Description
Storybook bungalow offers charmed lifestyle on a quiet, friendly street just blocks to train and downtown! This 3 bedroom home lives large due to a thoughtful layout and recently remodeled fully-finished lower level with excellent accommodation for an in-law arrangement. Spacious and bright living room connects to the sunny formal dining room. Updated kitchen overlooks the backyard. Bedrooms on the main floor feature neutral paint, trim & ceiling fans. Main floor full bath recently updated. Refinished hardwood flooring throughout the main floor. Waterproofed & updated basement remodeled in 2017/18 featuring large bedroom, full bath, living/family room plus kitchenette w/granite counter tops & Yorktowne cabinets. Newer roof (2018), sump w/back-up, garage siding and so much more! Enjoy the deep backyard with lovingly maintained lawn & abundant perennials. Just two blocks to the Prairie Path & Lincoln Marsh. Walk to train, downtown & Longfellow Elementary. Convenience & charm in one adorable package!
Property Specifics
| Single Family | |
| — | |
| Bungalow | |
| 1927 | |
| Full | |
| — | |
| No | |
| 0.17 |
| Du Page | |
| Northside | |
| 0 / Not Applicable | |
| None | |
| Lake Michigan,Public | |
| Public Sewer | |
| 10701348 | |
| 0517216008 |
Nearby Schools
| NAME: | DISTRICT: | DISTANCE: | |
|---|---|---|---|
|
Grade School
Longfellow Elementary School |
200 | — | |
|
Middle School
Franklin Middle School |
200 | Not in DB | |
|
High School
Wheaton North High School |
200 | Not in DB | |
Property History
| DATE: | EVENT: | PRICE: | SOURCE: |
|---|---|---|---|
| 10 Aug, 2020 | Sold | $275,000 | MRED MLS |
| 21 Jun, 2020 | Under contract | $279,900 | MRED MLS |
| — | Last price change | $284,900 | MRED MLS |
| 29 Apr, 2020 | Listed for sale | $284,900 | MRED MLS |

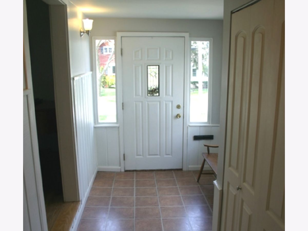
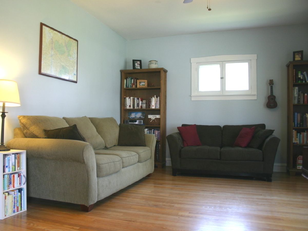
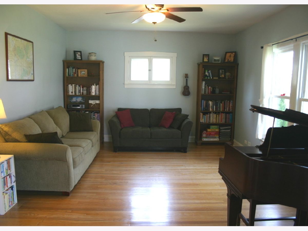
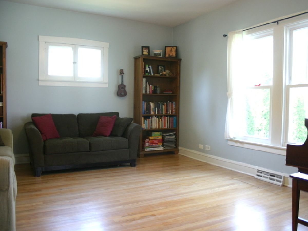
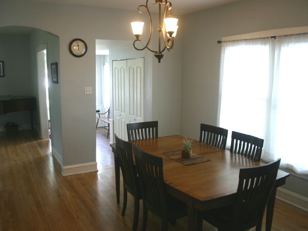
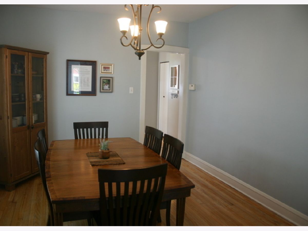
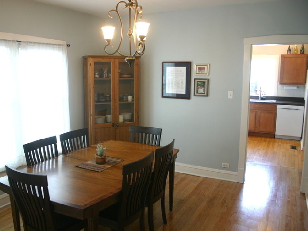
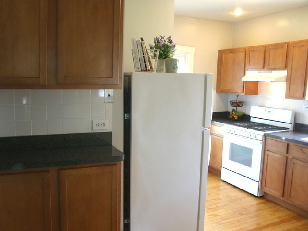
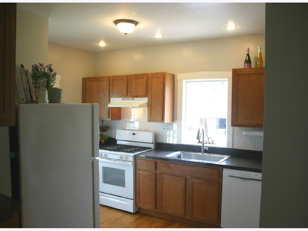
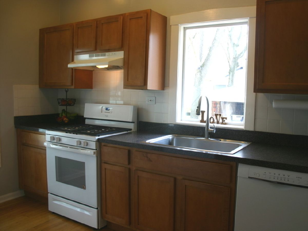
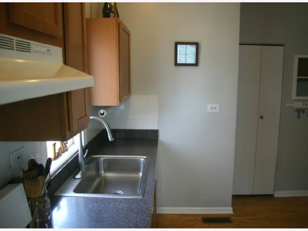
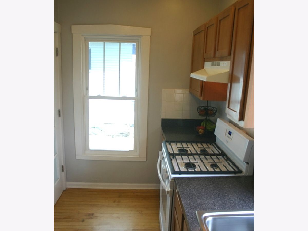
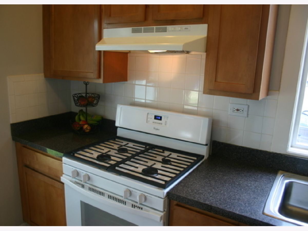
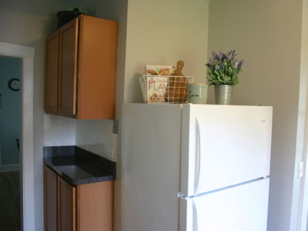
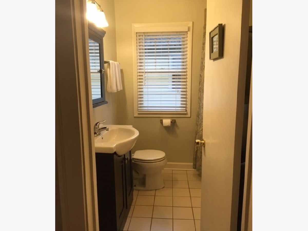
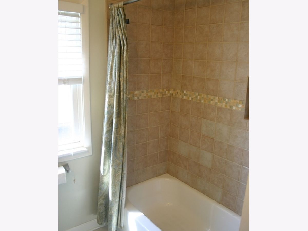
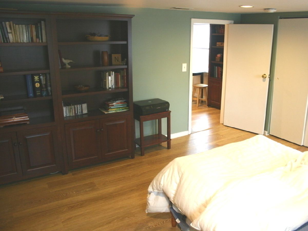
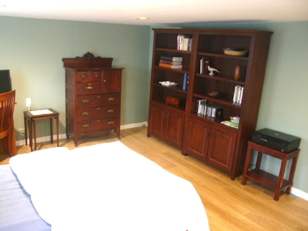
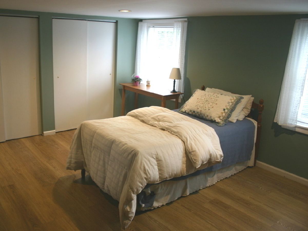
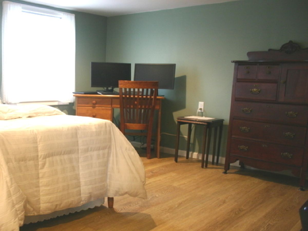
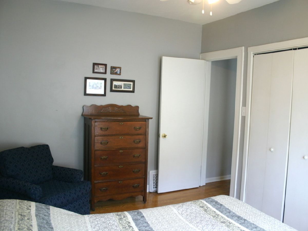
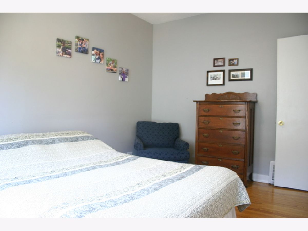
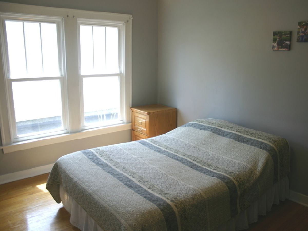
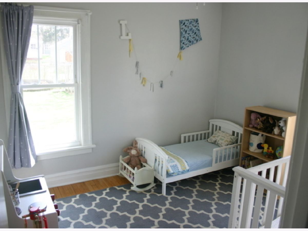
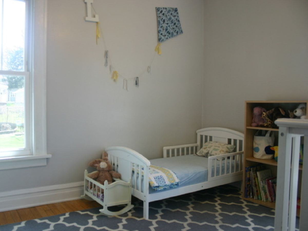
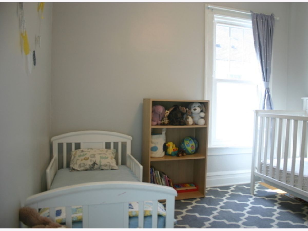
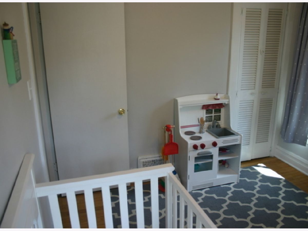
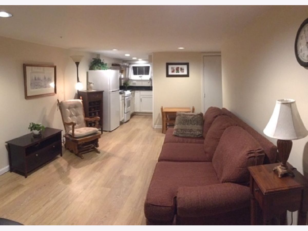
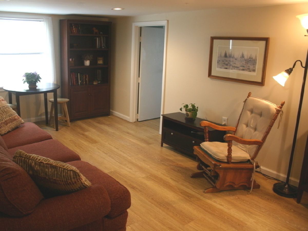
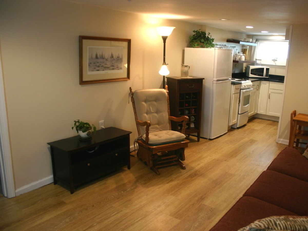
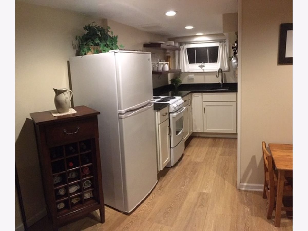
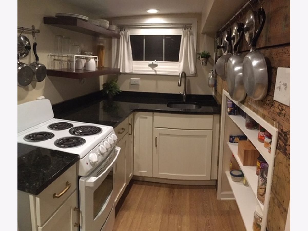
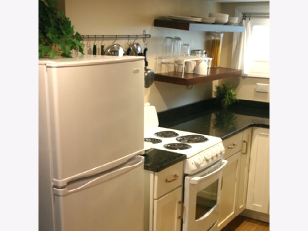
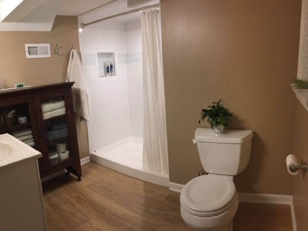
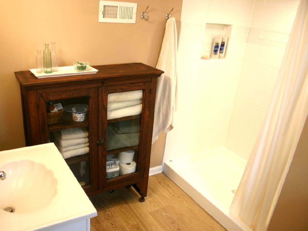
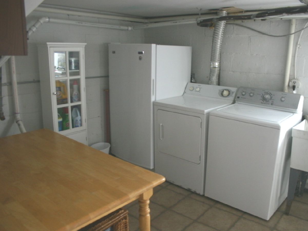
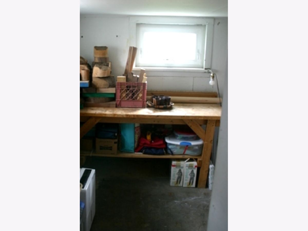
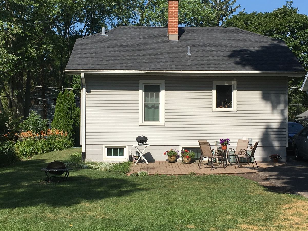
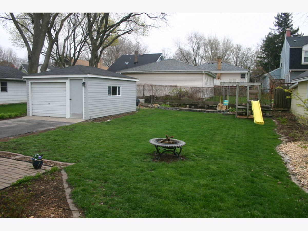
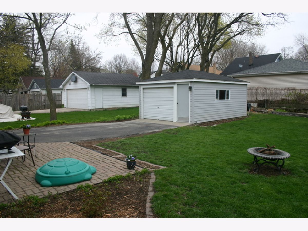
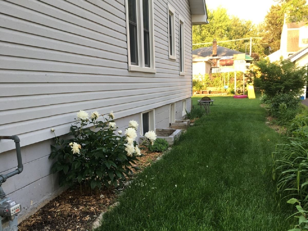
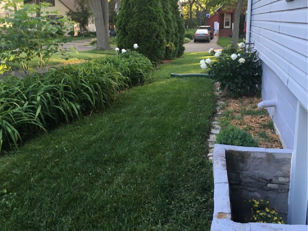
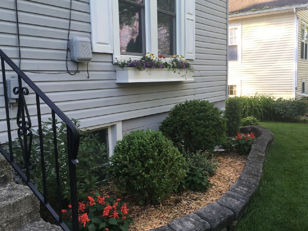
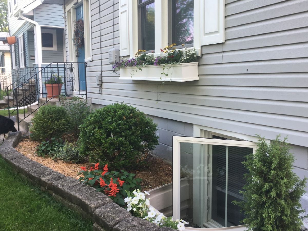
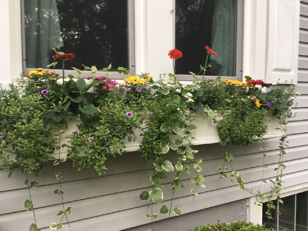
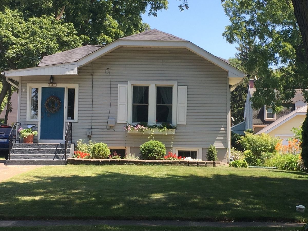
Room Specifics
Total Bedrooms: 3
Bedrooms Above Ground: 2
Bedrooms Below Ground: 1
Dimensions: —
Floor Type: Hardwood
Dimensions: —
Floor Type: Hardwood
Full Bathrooms: 2
Bathroom Amenities: —
Bathroom in Basement: 1
Rooms: Workshop,Foyer,Kitchen,Sewing Room
Basement Description: Finished
Other Specifics
| 1.5 | |
| — | |
| Asphalt | |
| Brick Paver Patio, Storms/Screens | |
| — | |
| 50X150 | |
| — | |
| Full | |
| Hardwood Floors, First Floor Bedroom, In-Law Arrangement, First Floor Full Bath | |
| Range, Dishwasher, Refrigerator, Washer, Dryer | |
| Not in DB | |
| Park, Curbs, Sidewalks, Street Lights, Street Paved | |
| — | |
| — | |
| — |
Tax History
| Year | Property Taxes |
|---|---|
| 2020 | $5,552 |
Contact Agent
Nearby Sold Comparables
Contact Agent
Listing Provided By
Realty Executives Premiere

