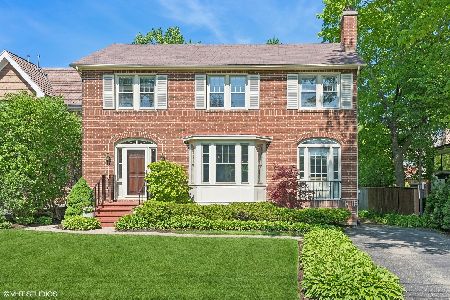421 Marshman Avenue, Highland Park, Illinois 60035
$910,000
|
Sold
|
|
| Status: | Closed |
| Sqft: | 4,402 |
| Cost/Sqft: | $222 |
| Beds: | 5 |
| Baths: | 4 |
| Year Built: | 1926 |
| Property Taxes: | $17,759 |
| Days On Market: | 3562 |
| Lot Size: | 0,21 |
Description
Move right in to this spectacular 5 bedroom beauty completely renovated to perfection enjoying a fabulous location on beautiful street in coveted East Ravinia just blocks to lake, shops, restaurants & train! New everything-everywhere! Highlights include a spectacular new kitchen w/gorgeous custom cabinets, quartz center island & top professional Viking appliances, a romantic master suite w/trayed ceilings & ultra-luxurious marble bath & all new sparkling baths to name just a few! Charming bluestone steps & leaded front door opens to gracious foyer. Elegant LR w/inviting fplc has adjoining office area. Banquet-sized DR. Magnificent Kit opens to glass-enclosed eating area overlooking pvt yd & also to big FR w/2nd fplc. 5 spacious Brs up along w/2nd flr laundry. Newly finished LL w/rec/game areas & wine cellar. New zoned HVAC, new roof, new hot water heater, new bluestone lined circular drive & front patio & much more! Just move in, unpack & walk to everything that east HP has to offer!
Property Specifics
| Single Family | |
| — | |
| — | |
| 1926 | |
| Full | |
| CUSTOM | |
| No | |
| 0.21 |
| Lake | |
| — | |
| 0 / Not Applicable | |
| None | |
| Lake Michigan | |
| Public Sewer | |
| 09207795 | |
| 16253080370000 |
Nearby Schools
| NAME: | DISTRICT: | DISTANCE: | |
|---|---|---|---|
|
Grade School
Ravinia Elementary School |
112 | — | |
|
Middle School
Edgewood Middle School |
112 | Not in DB | |
|
High School
Highland Park High School |
113 | Not in DB | |
Property History
| DATE: | EVENT: | PRICE: | SOURCE: |
|---|---|---|---|
| 14 Jul, 2016 | Sold | $910,000 | MRED MLS |
| 6 Jun, 2016 | Under contract | $979,000 | MRED MLS |
| 26 Apr, 2016 | Listed for sale | $979,000 | MRED MLS |
Room Specifics
Total Bedrooms: 5
Bedrooms Above Ground: 5
Bedrooms Below Ground: 0
Dimensions: —
Floor Type: Hardwood
Dimensions: —
Floor Type: Hardwood
Dimensions: —
Floor Type: Hardwood
Dimensions: —
Floor Type: —
Full Bathrooms: 4
Bathroom Amenities: Whirlpool,Separate Shower,Double Sink
Bathroom in Basement: 0
Rooms: Bedroom 5,Eating Area,Foyer,Game Room,Office,Recreation Room,Walk In Closet,Other Room
Basement Description: Finished
Other Specifics
| 2.5 | |
| Concrete Perimeter | |
| Asphalt,Other | |
| Patio, Storms/Screens | |
| Landscaped | |
| 100 X 145 | |
| Pull Down Stair,Unfinished | |
| Full | |
| Hardwood Floors, Second Floor Laundry | |
| Range, Microwave, Dishwasher, Refrigerator, Stainless Steel Appliance(s), Wine Refrigerator | |
| Not in DB | |
| — | |
| — | |
| — | |
| Wood Burning, Gas Log, Gas Starter |
Tax History
| Year | Property Taxes |
|---|---|
| 2016 | $17,759 |
Contact Agent
Nearby Similar Homes
Nearby Sold Comparables
Contact Agent
Listing Provided By
Coldwell Banker Residential









