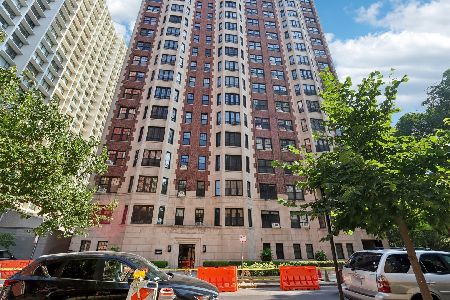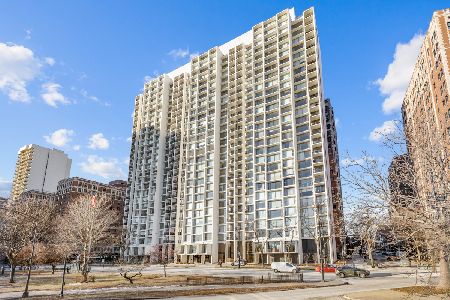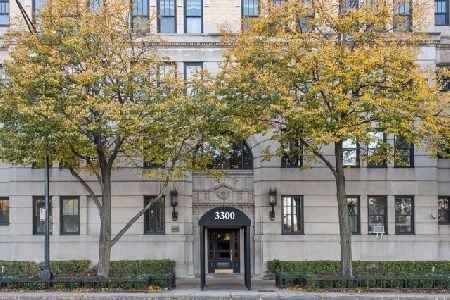421 Melrose Street, Lake View, Chicago, Illinois 60657
$850,000
|
Sold
|
|
| Status: | Closed |
| Sqft: | 0 |
| Cost/Sqft: | — |
| Beds: | 3 |
| Baths: | 3 |
| Year Built: | 1928 |
| Property Taxes: | $7,998 |
| Days On Market: | 2901 |
| Lot Size: | 0,00 |
Description
Truly spectacular, one-of-kind, penthouse unit with two-story unobstructed views of lake and city. Located in the historical Eddystone building, this breathtaking vintage, condo features period details with conveniences of modern updates. Step off the elevator to private entrance and enter into large foyer leading to dramatic living room/dining room with 15-foot vaulted ceilings perfect for entertaining. Custom detailing and millwork throughout. Terrazzo floors, decorative fireplace generous room sizes, renovated kitchen and baths, wet-bar, new windows, central a/c, in-unit laundry. Impressive staircase leads to third bedroom perfect as office/den. Steps to lake, parks, Nettelhorst school & everything East Lakeview has to offer. Building amenities: 24-hour doorman, gym, storage and common roof deck. Garage parking available directly behind building with easy access to Belmont Ave. and Lake Shore Drive.
Property Specifics
| Condos/Townhomes | |
| 22 | |
| — | |
| 1928 | |
| None | |
| — | |
| Yes | |
| — |
| Cook | |
| The Eddystone | |
| 2234 / Monthly | |
| Heat,Water,Gas,Insurance,Security,Doorman,TV/Cable,Exercise Facilities,Exterior Maintenance,Scavenger,Snow Removal | |
| Lake Michigan | |
| Public Sewer | |
| 09879004 | |
| 14213140631021 |
Nearby Schools
| NAME: | DISTRICT: | DISTANCE: | |
|---|---|---|---|
|
Grade School
Nettelhorst Elementary School |
299 | — | |
|
Middle School
Nettelhorst Elementary School |
299 | Not in DB | |
Property History
| DATE: | EVENT: | PRICE: | SOURCE: |
|---|---|---|---|
| 1 Apr, 2016 | Sold | $780,000 | MRED MLS |
| 11 Dec, 2015 | Under contract | $799,000 | MRED MLS |
| 5 Oct, 2015 | Listed for sale | $799,000 | MRED MLS |
| 7 May, 2018 | Sold | $850,000 | MRED MLS |
| 12 Mar, 2018 | Under contract | $849,000 | MRED MLS |
| 9 Mar, 2018 | Listed for sale | $849,000 | MRED MLS |
Room Specifics
Total Bedrooms: 3
Bedrooms Above Ground: 3
Bedrooms Below Ground: 0
Dimensions: —
Floor Type: Stone
Dimensions: —
Floor Type: Hardwood
Full Bathrooms: 3
Bathroom Amenities: Double Sink
Bathroom in Basement: —
Rooms: Office,Other Room,Foyer
Basement Description: None
Other Specifics
| 1 | |
| — | |
| — | |
| Roof Deck, End Unit | |
| — | |
| COMMON | |
| — | |
| Full | |
| Vaulted/Cathedral Ceilings, Bar-Wet, Elevator, First Floor Laundry, Laundry Hook-Up in Unit, Storage | |
| Range, Microwave, Dishwasher, Refrigerator, High End Refrigerator, Washer, Dryer, Stainless Steel Appliance(s) | |
| Not in DB | |
| — | |
| — | |
| Bike Room/Bike Trails, Door Person, Coin Laundry, Elevator(s), Exercise Room, Storage, On Site Manager/Engineer, Sundeck, Receiving Room, Service Elevator(s) | |
| Gas Log, Gas Starter |
Tax History
| Year | Property Taxes |
|---|---|
| 2016 | $7,396 |
| 2018 | $7,998 |
Contact Agent
Nearby Similar Homes
Contact Agent
Listing Provided By
Redfin Corporation










