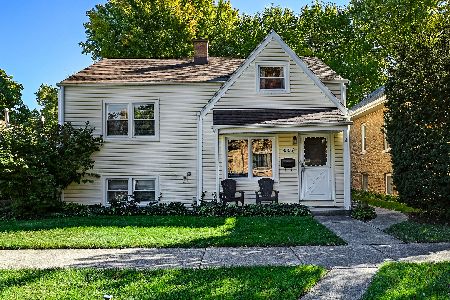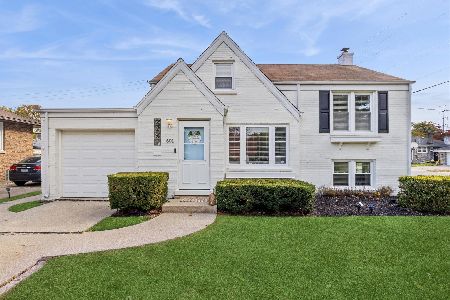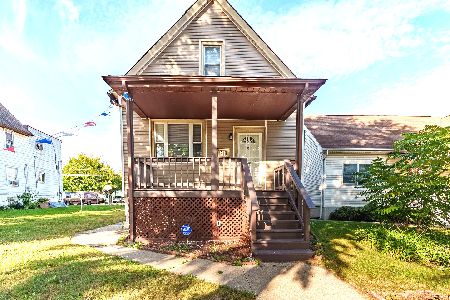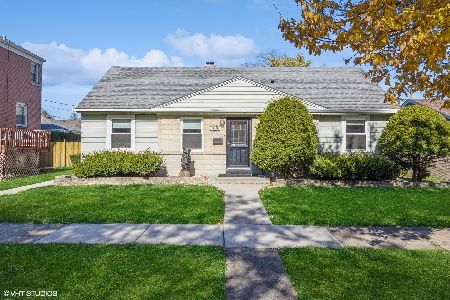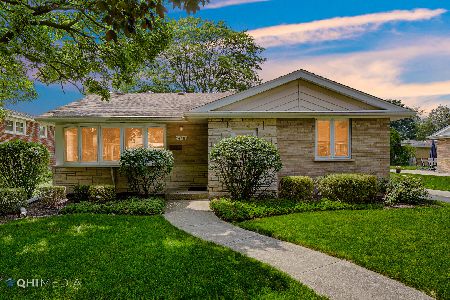421 Newberry Avenue, La Grange Park, Illinois 60526
$336,600
|
Sold
|
|
| Status: | Closed |
| Sqft: | 2,068 |
| Cost/Sqft: | $162 |
| Beds: | 3 |
| Baths: | 2 |
| Year Built: | 1959 |
| Property Taxes: | $4,069 |
| Days On Market: | 721 |
| Lot Size: | 0,17 |
Description
Nestled in a prime location, this charming brick ranch home offers a blend of comfort and convenience, perfect for those looking to infuse their personal touch into their living space. As you step inside, the main level welcomes you with a cozy living room, an inviting dining room, and an eat-in kitchen that awaits your culinary creativity. The floor plan also includes three well-sized bedrooms and a full bath, providing ample space for family living or guest accommodation. Venture downstairs to discover a full basement featuring a spacious recreation room - an ideal setting for relaxation or entertainment. The basement also houses a laundry room and provides plenty of storage space to keep your home organized and clutter-free. Outside, the property boasts a large backyard, offering a canvas for outdoor activities or gardening enthusiasts. A detached 2-car garage ensures convenient parking and additional storage options. This home is an estate sale and is being sold 'as-is,' presenting a unique opportunity for homebuyers or investors to update and personalize the space to their liking. Its location is a notable highlight, situated conveniently between the La Grange Park and Brookfield Metra stations, making commutes a breeze. Additionally, the home is just minutes away from local schools, parks, and a variety of shopping and dining options, placing everyday necessities and leisure within easy reach. Embrace the potential of this home and make it your own, all while enjoying the benefits of its superb location and solid foundation.
Property Specifics
| Single Family | |
| — | |
| — | |
| 1959 | |
| — | |
| — | |
| No | |
| 0.17 |
| Cook | |
| — | |
| — / Not Applicable | |
| — | |
| — | |
| — | |
| 11934985 | |
| 15334170240000 |
Nearby Schools
| NAME: | DISTRICT: | DISTANCE: | |
|---|---|---|---|
|
Grade School
Forest Road Elementary School |
102 | — | |
|
High School
Lyons Twp High School |
204 | Not in DB | |
Property History
| DATE: | EVENT: | PRICE: | SOURCE: |
|---|---|---|---|
| 22 Dec, 2023 | Sold | $336,600 | MRED MLS |
| 4 Dec, 2023 | Under contract | $335,000 | MRED MLS |
| 29 Nov, 2023 | Listed for sale | $335,000 | MRED MLS |
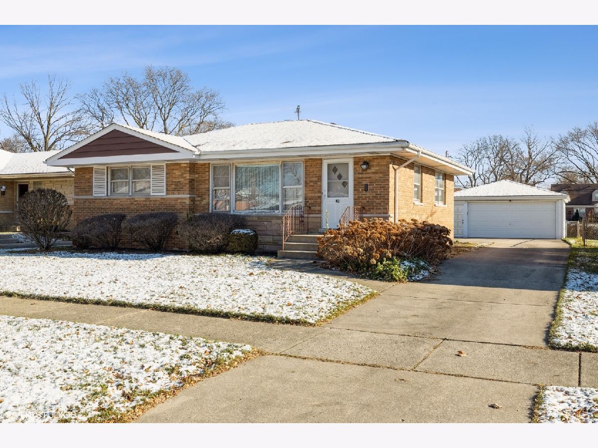
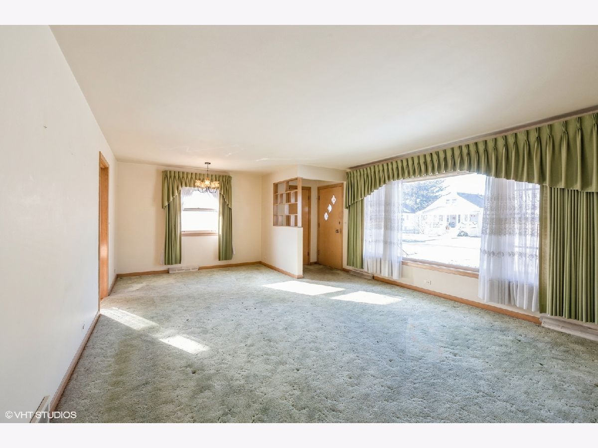
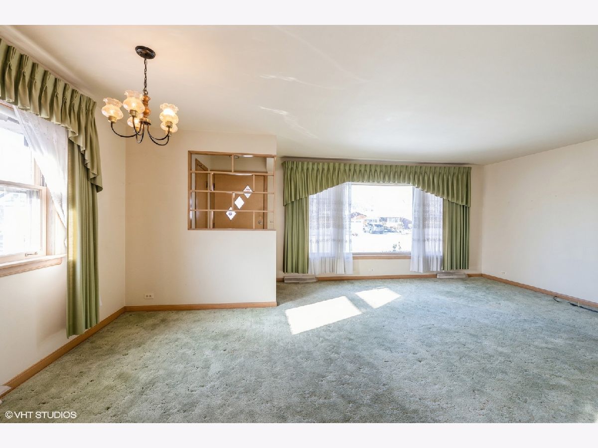
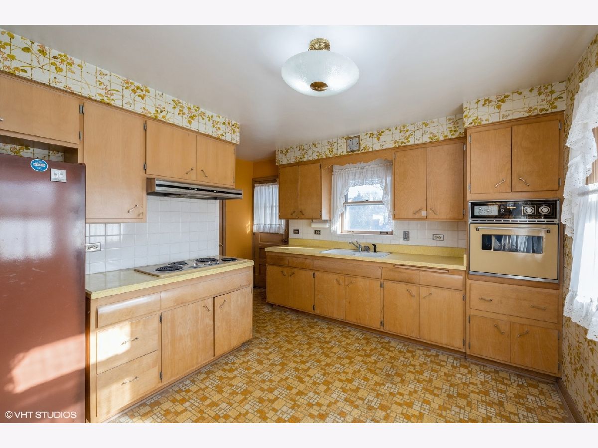
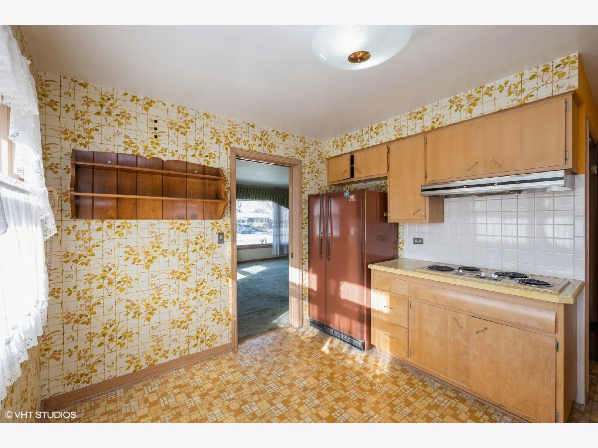
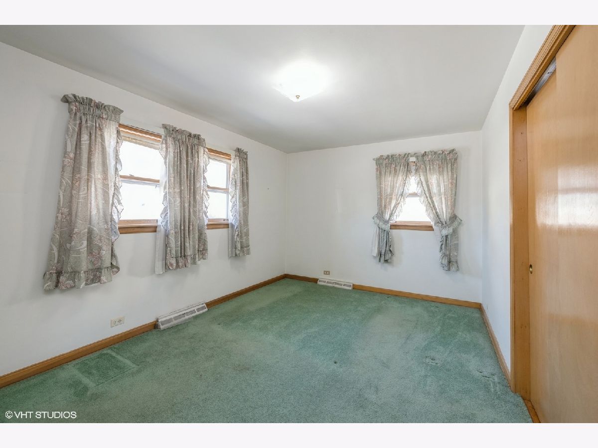
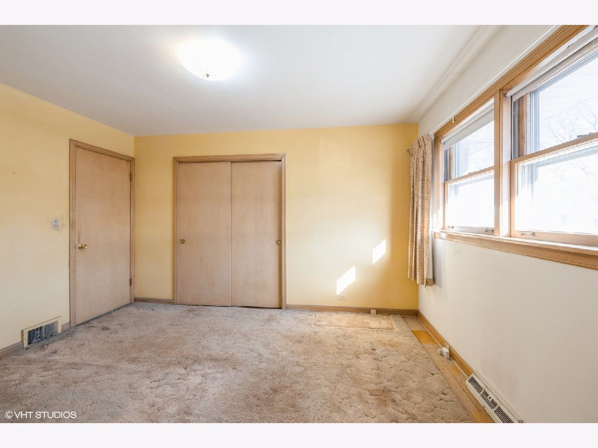
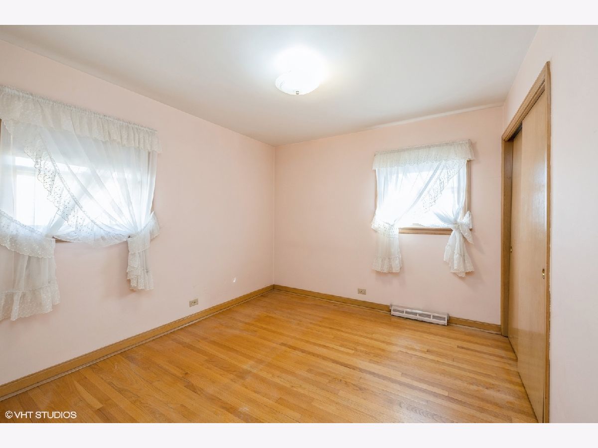
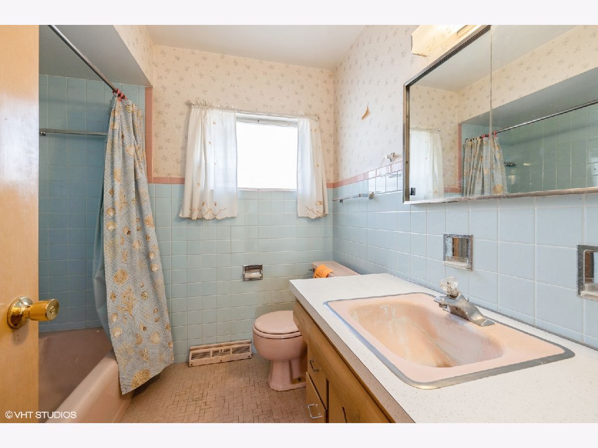
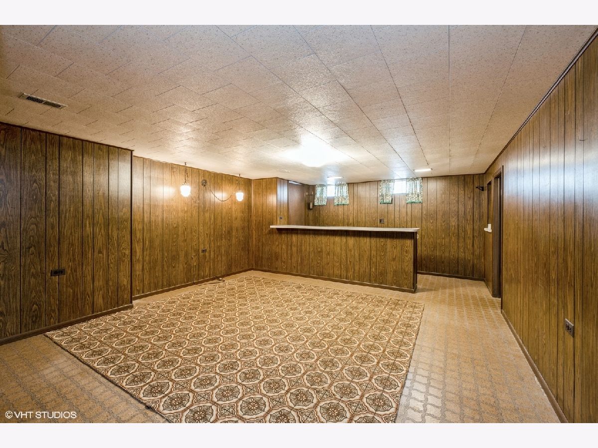
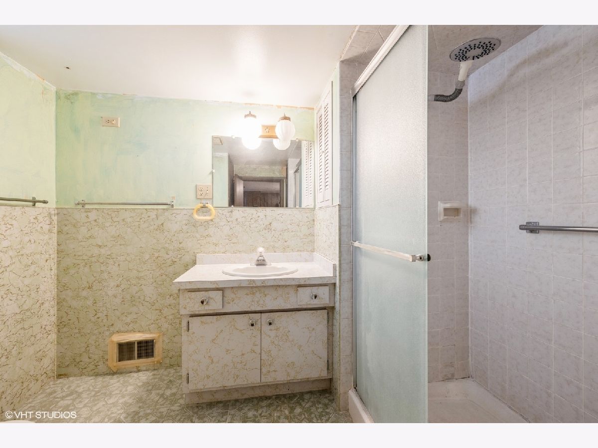
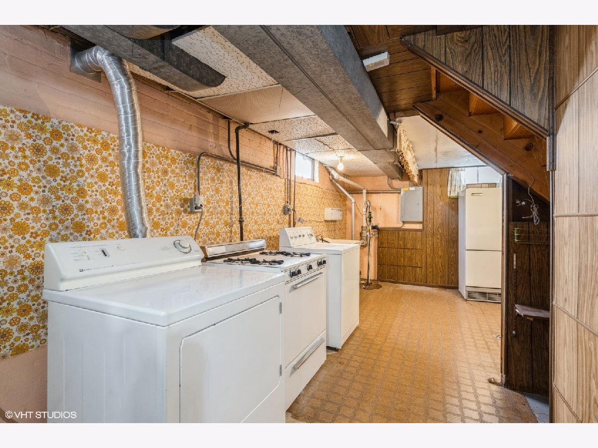
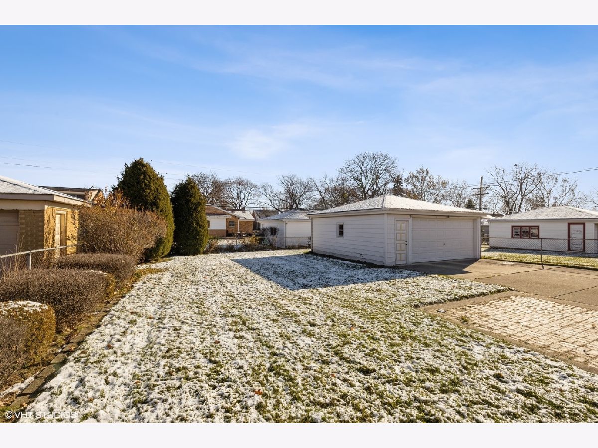
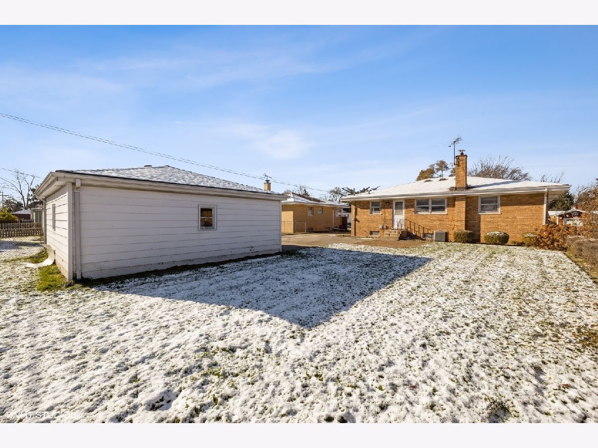
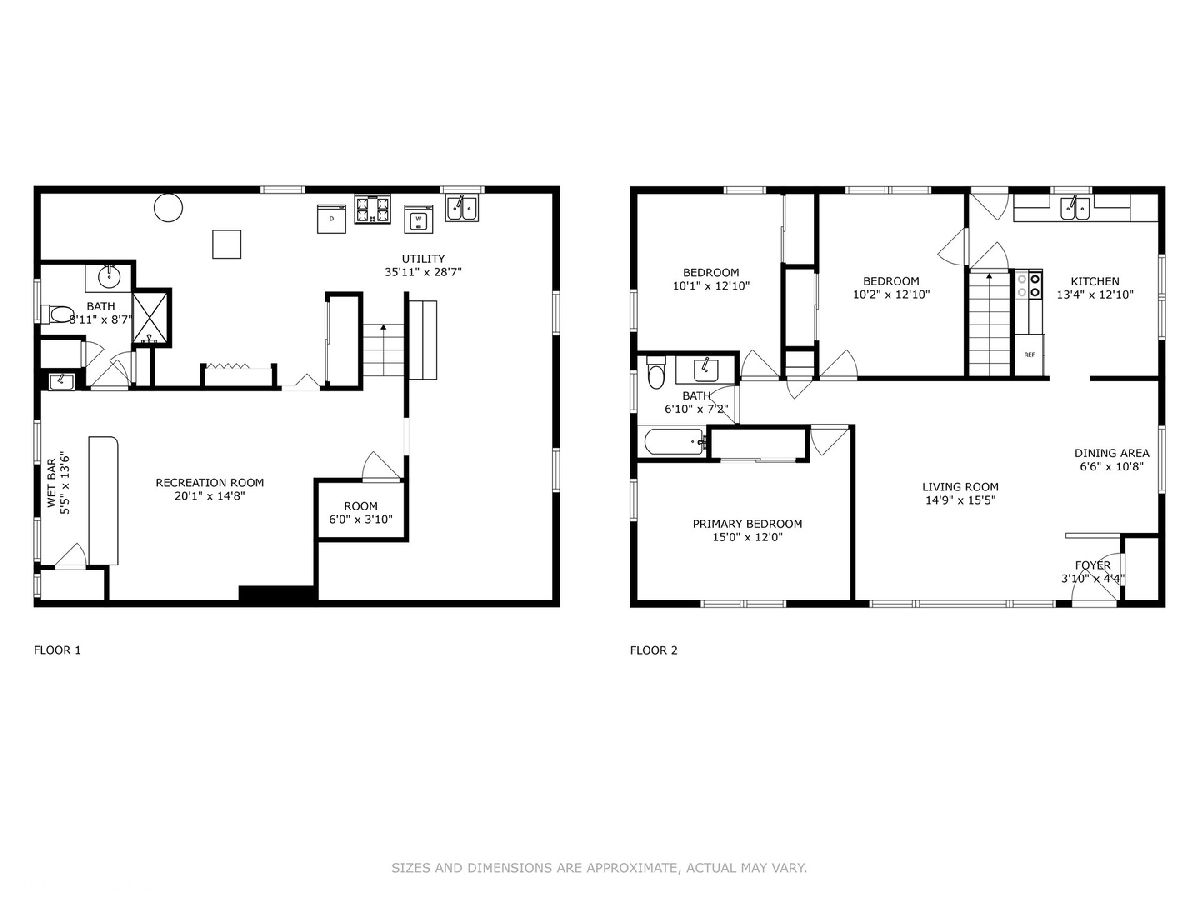
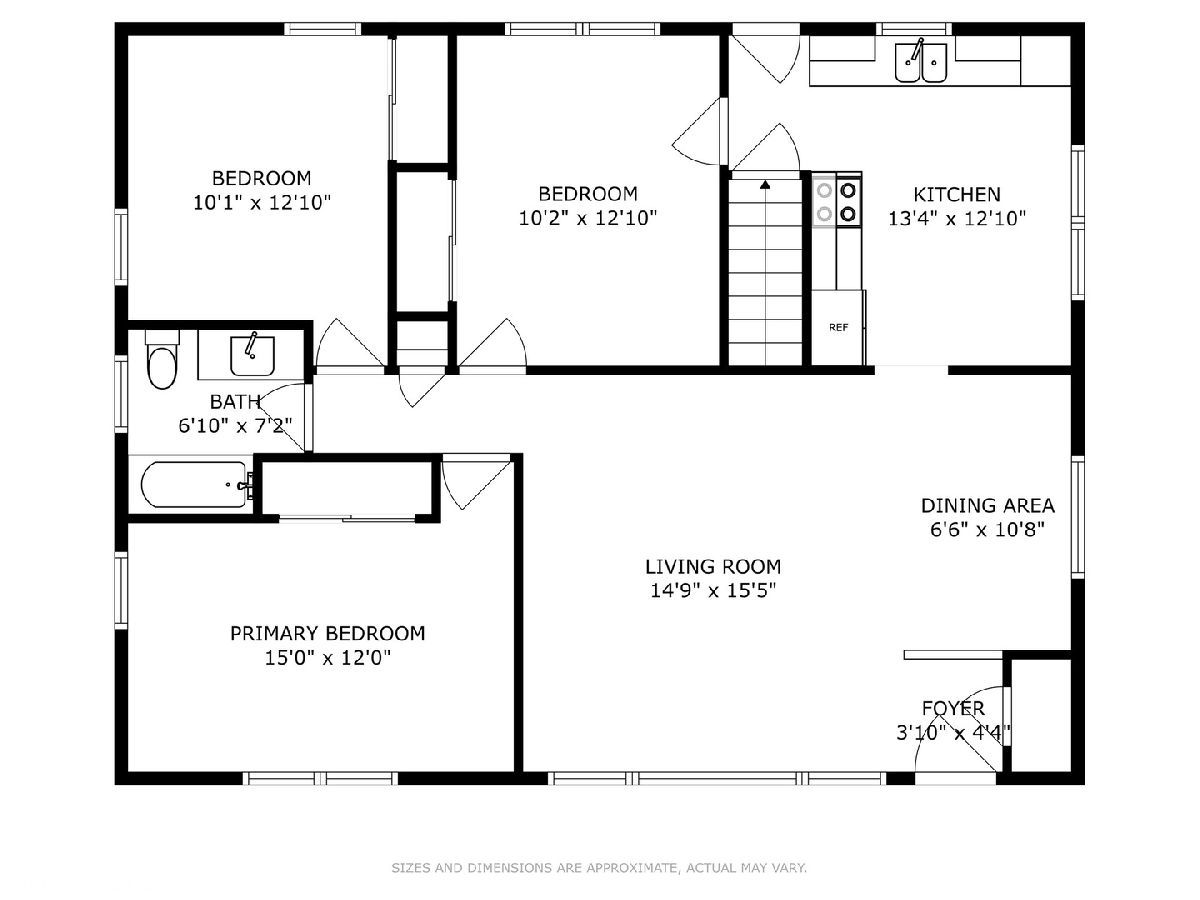
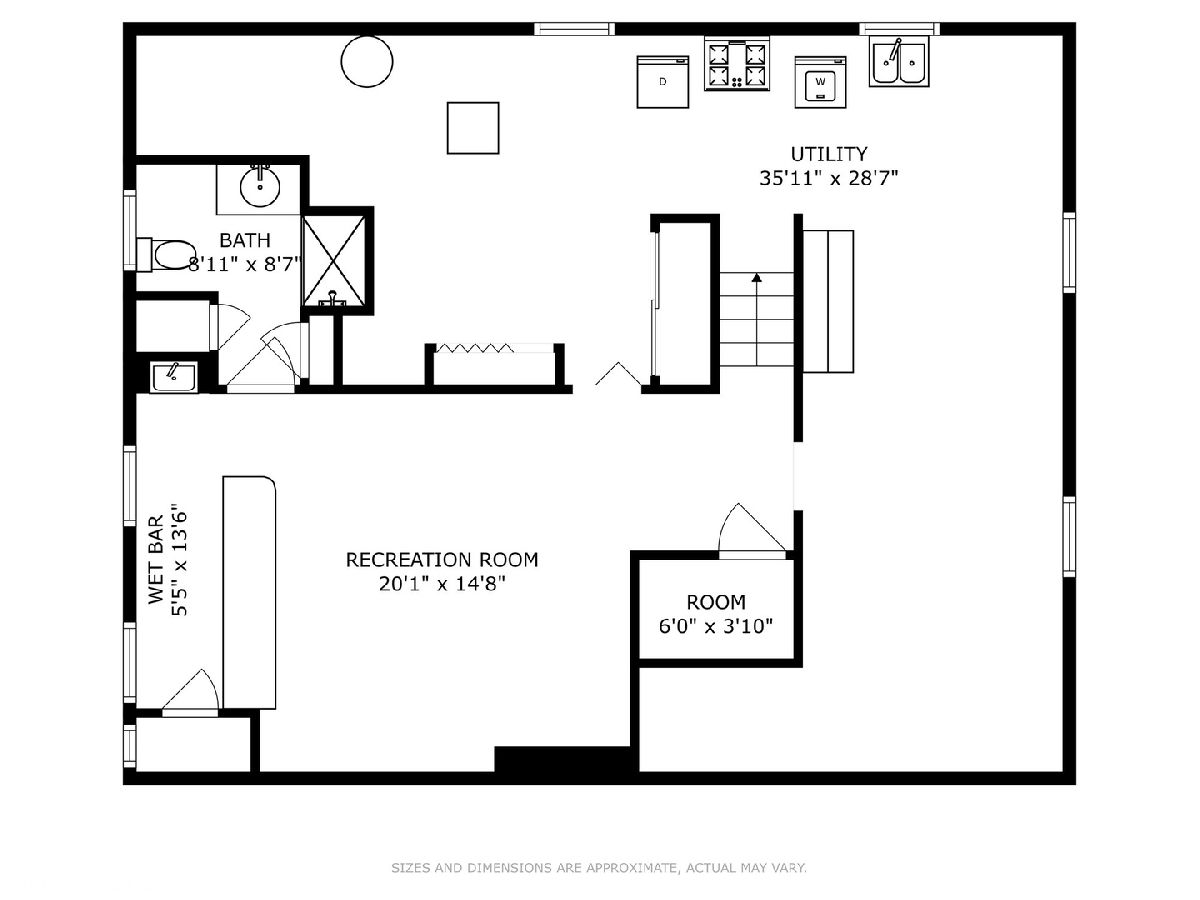
Room Specifics
Total Bedrooms: 3
Bedrooms Above Ground: 3
Bedrooms Below Ground: 0
Dimensions: —
Floor Type: —
Dimensions: —
Floor Type: —
Full Bathrooms: 2
Bathroom Amenities: —
Bathroom in Basement: 1
Rooms: —
Basement Description: Partially Finished
Other Specifics
| 2 | |
| — | |
| Concrete | |
| — | |
| — | |
| 60X125 | |
| — | |
| — | |
| — | |
| — | |
| Not in DB | |
| — | |
| — | |
| — | |
| — |
Tax History
| Year | Property Taxes |
|---|---|
| 2023 | $4,069 |
Contact Agent
Nearby Similar Homes
Nearby Sold Comparables
Contact Agent
Listing Provided By
@properties Christie's International Real Estate


