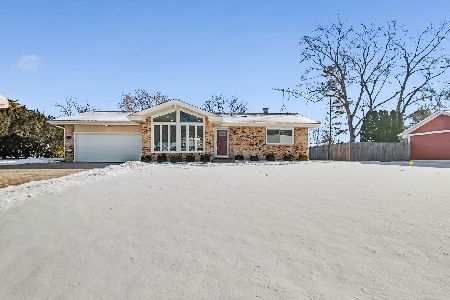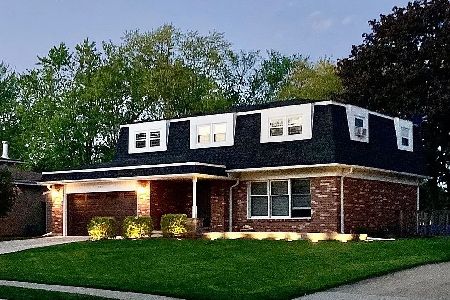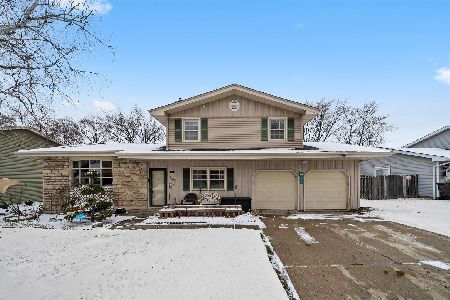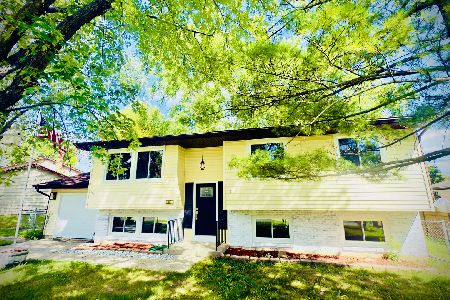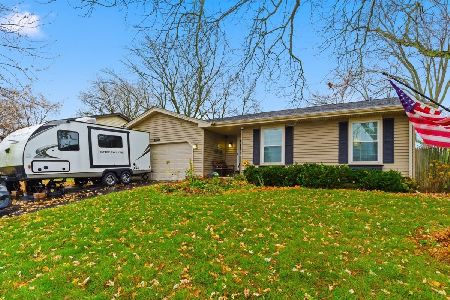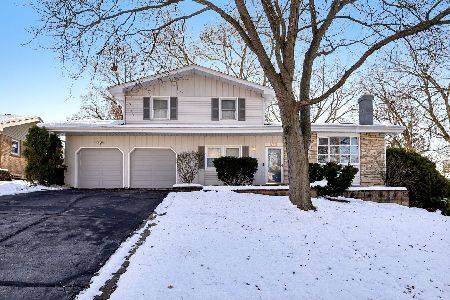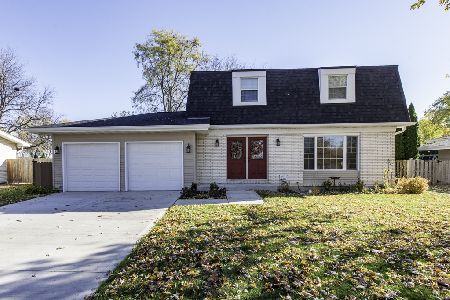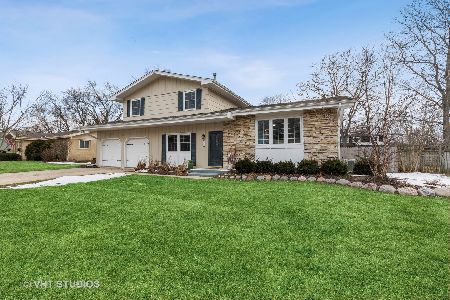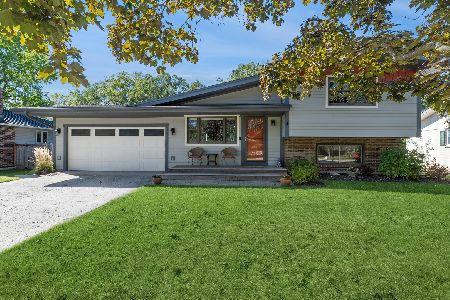421 Northgate Road, Lindenhurst, Illinois 60046
$213,000
|
Sold
|
|
| Status: | Closed |
| Sqft: | 0 |
| Cost/Sqft: | — |
| Beds: | 3 |
| Baths: | 2 |
| Year Built: | 1969 |
| Property Taxes: | $7,686 |
| Days On Market: | 2090 |
| Lot Size: | 0,22 |
Description
Immediate possession. Ready to move in and enjoy summer. Spacious multi level home with lake rights and beach. So many amazing details. Enjoy wood laminate flooring throughout. Step up to the vaulted living room with awesome ceiling wood beam and bay window. High ceilings continue into the formal dining room with slider access. Charming eat-in kitchen enjoys vaulted ceiling and all newer stainless steel Maytag/Whirlpool appliances (2016-2020), custom crown molding Schrock cabinets with Lazy Susan and updated hardware (2013), brand new sink and faucet (2020), Hunter Douglas ceiling fan (2013), and custom backsplash. Master suite enjoys private freshly painted (2020) bath with brand new custom beveled mirror (2020), brand new faucet (2020), and glass shower. All bedrooms with Hunter Douglas ceiling fans. Vertical window treatments in all rooms. Freshly painted lower level with outdoor access features full bath with glass shower (2017) and updated faucet (2020) and cozy family room with all brick heatilator fireplace with glass doors and track with sliders to possibly close off room for added privacy. Basement with extra room, and large recreation room with storage, utility sink (2016), extra fridge and brand new digital large capacity washer and dryer. Check out all the wooden wall paneling! Oversized garage with freshly painted floors and service door to the backyard. Brand new 20x20 unilock paver patio and 4' walkway on the side of the house. Huge deck (2012) overlooks fenced yard with above-ground pool and shed. 2-car attached garage and oversized driveway that could fit up to 3 cars across. Sump pump with battery back up (2017). Furnace (2017). Water heater (2017). Sewer/flood control system ($5K) (2014/2015). A/C (2013). Roof and underlayment (2012). Rock landscape design. Immaculate condition inside and out. One of a kind.
Property Specifics
| Single Family | |
| — | |
| Bi-Level,Quad Level | |
| 1969 | |
| Partial | |
| — | |
| No | |
| 0.22 |
| Lake | |
| Seven Hills | |
| 0 / Not Applicable | |
| None | |
| Public | |
| Public Sewer | |
| 10709498 | |
| 02352070010000 |
Nearby Schools
| NAME: | DISTRICT: | DISTANCE: | |
|---|---|---|---|
|
Grade School
Oakland Elementary School |
34 | — | |
|
Middle School
Oakland Elementary School |
34 | Not in DB | |
|
High School
Lakes Community High School |
117 | Not in DB | |
Property History
| DATE: | EVENT: | PRICE: | SOURCE: |
|---|---|---|---|
| 2 Jul, 2020 | Sold | $213,000 | MRED MLS |
| 2 Jun, 2020 | Under contract | $218,000 | MRED MLS |
| 8 May, 2020 | Listed for sale | $218,000 | MRED MLS |
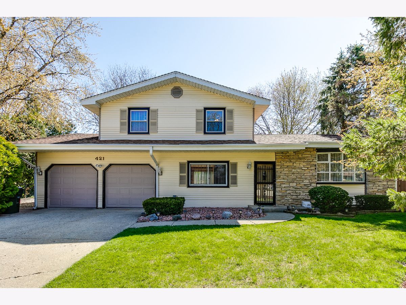
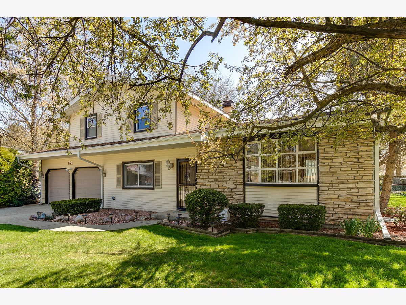
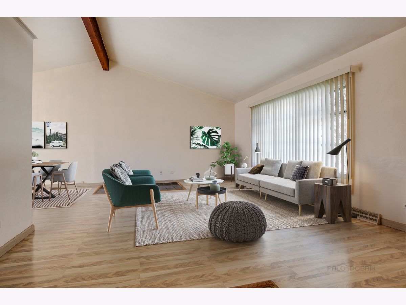
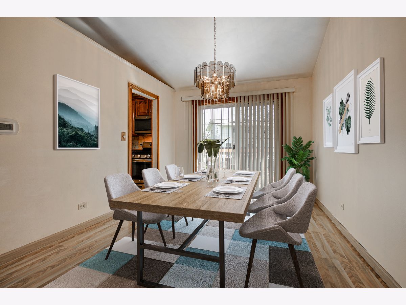
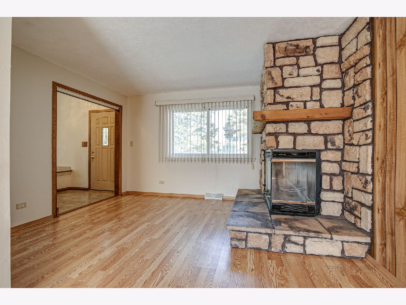
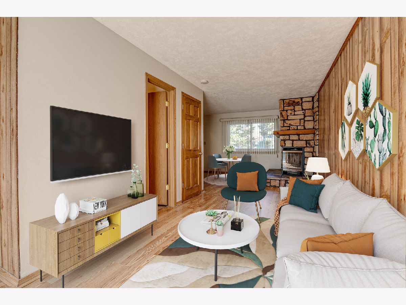
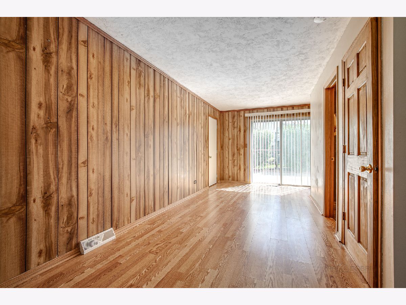
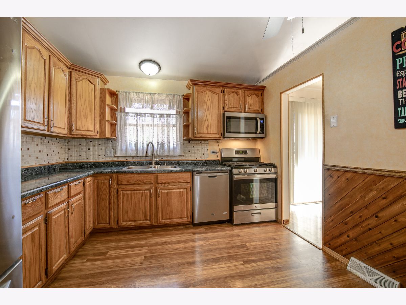
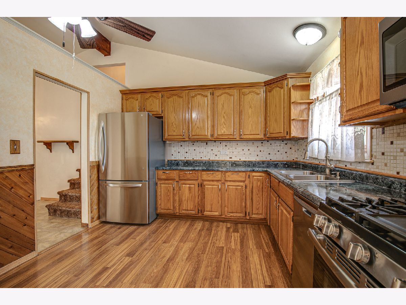
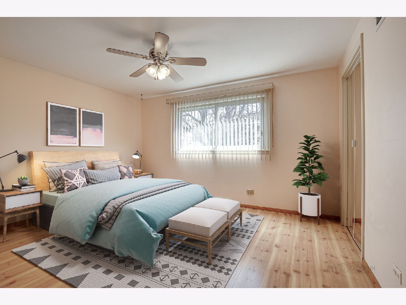
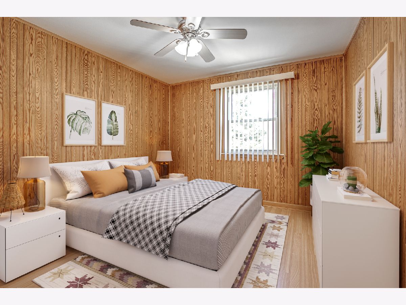
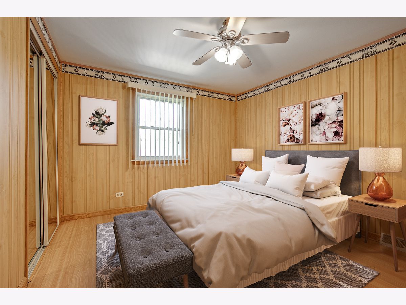
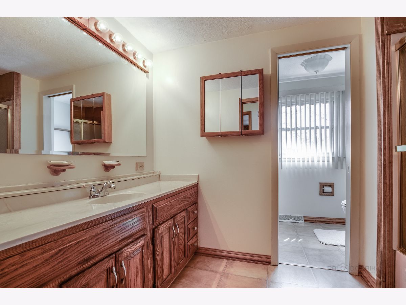
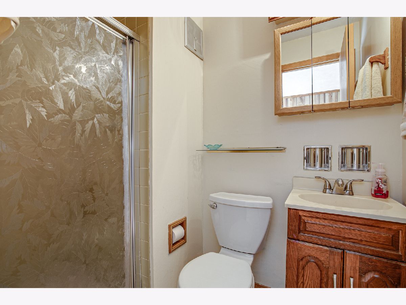
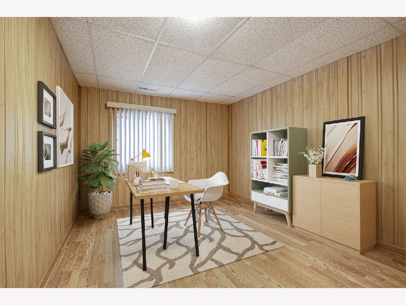
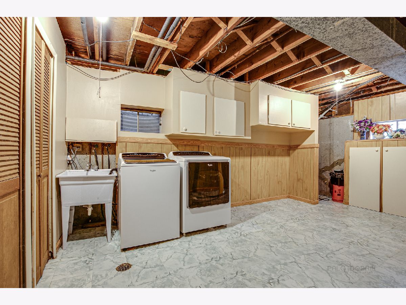
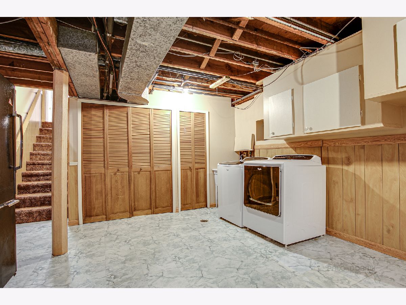
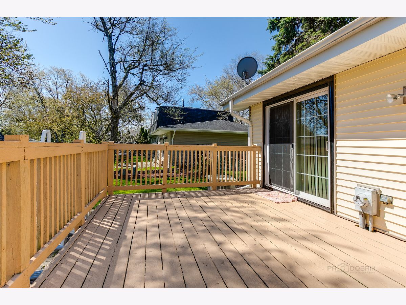
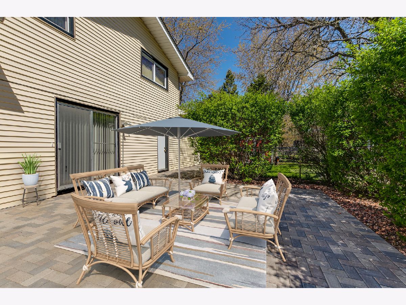
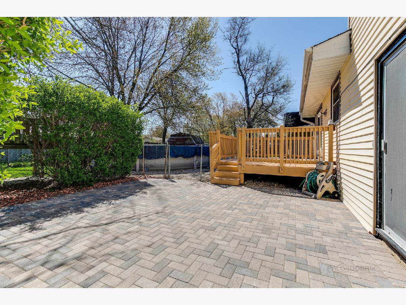
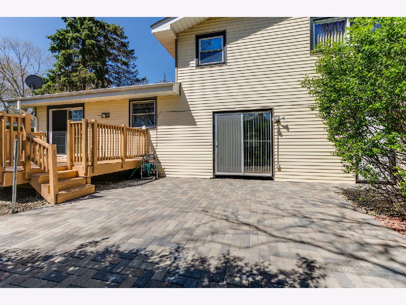
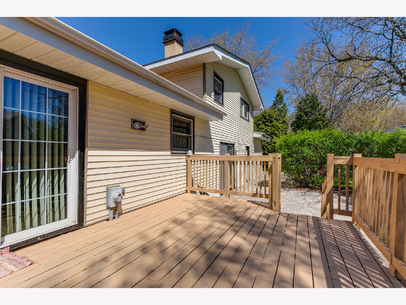
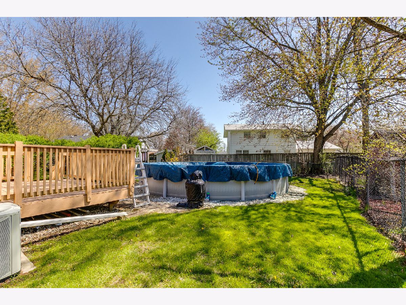
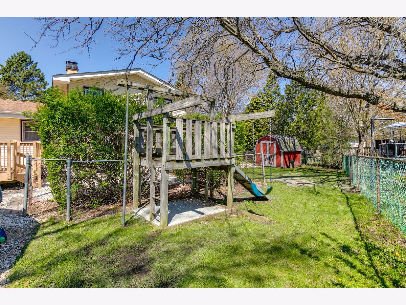
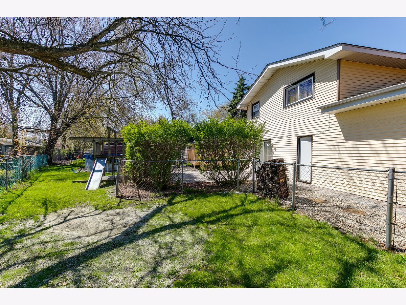
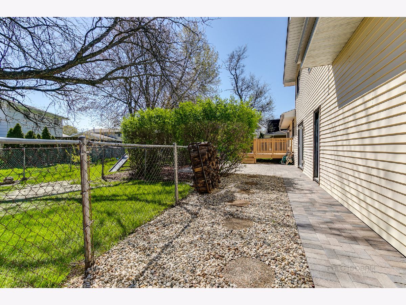
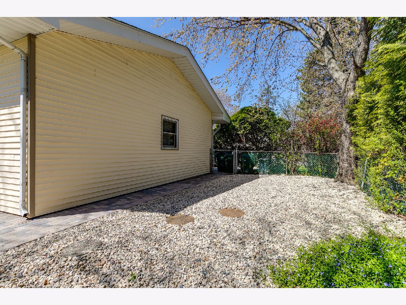
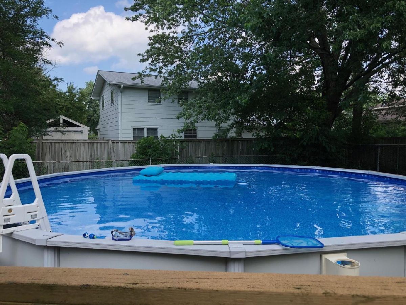
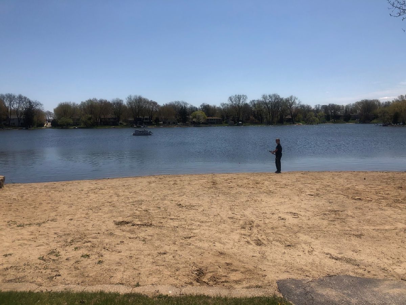
Room Specifics
Total Bedrooms: 3
Bedrooms Above Ground: 3
Bedrooms Below Ground: 0
Dimensions: —
Floor Type: Wood Laminate
Dimensions: —
Floor Type: Wood Laminate
Full Bathrooms: 2
Bathroom Amenities: Double Sink
Bathroom in Basement: 0
Rooms: Recreation Room,Exercise Room
Basement Description: Finished,Sub-Basement
Other Specifics
| 2 | |
| Concrete Perimeter | |
| Concrete | |
| Deck, Above Ground Pool, Storms/Screens | |
| Fenced Yard | |
| 92X94X87X118 | |
| Unfinished | |
| None | |
| Vaulted/Cathedral Ceilings, Wood Laminate Floors, Built-in Features | |
| Range, Microwave, Dishwasher, Refrigerator, Washer, Dryer, Stainless Steel Appliance(s), Water Softener | |
| Not in DB | |
| Park, Curbs, Sidewalks, Street Lights, Street Paved | |
| — | |
| — | |
| Attached Fireplace Doors/Screen, Heatilator |
Tax History
| Year | Property Taxes |
|---|---|
| 2020 | $7,686 |
Contact Agent
Nearby Similar Homes
Nearby Sold Comparables
Contact Agent
Listing Provided By
AK Homes

