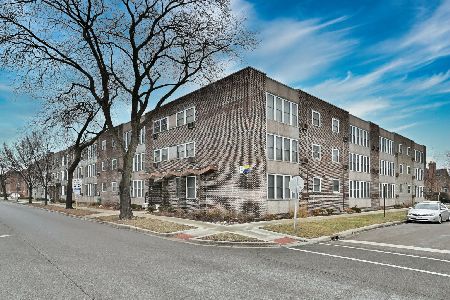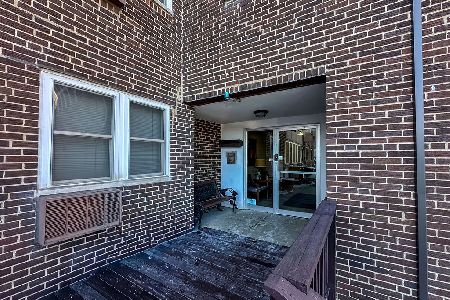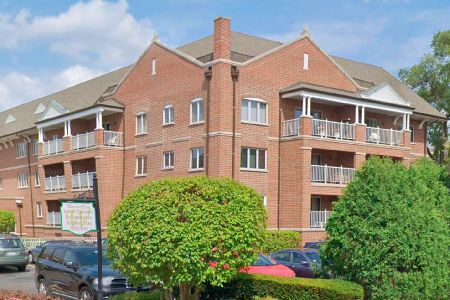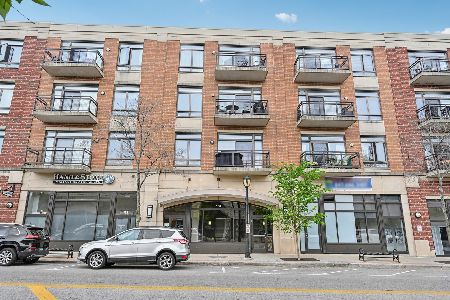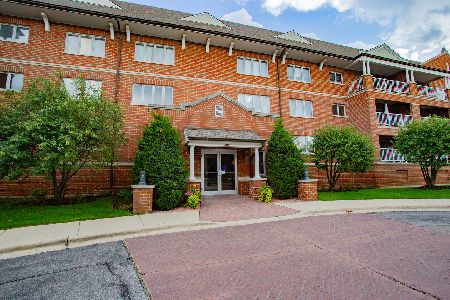421 Northwest Highway, Park Ridge, Illinois 60068
$348,500
|
Sold
|
|
| Status: | Closed |
| Sqft: | 0 |
| Cost/Sqft: | — |
| Beds: | 3 |
| Baths: | 4 |
| Year Built: | 1992 |
| Property Taxes: | $4,007 |
| Days On Market: | 3036 |
| Lot Size: | 0,00 |
Description
Well sought after prime Uptown location. Walk to Metra, Trader Joe's, Whole Foods, Hinkley Park, various restaurants, boutique shops, salons, and spas. Nothing to do to this spacious townhome but place your furniture. Eat-in kitchen with stainless appliances and beautiful granite counters. Gleaming hardwood floors on main level. Enjoy a bright family room which offers an open floor plan and a clean gas fireplace. Dining area has sliding glass doors leading to a large deck with an expansive view of a huge, fenced in, private backyard. Master bedroom suite has an enviable walk-in closet, and master bathroom's Jacuzzi tub, double sink vanity, and separate walk-in shower are a bonus. Have family fun in the full finished basement with bath and sauna. 2 car garage. Lots of storage space. Top rated Maine South, Field, and Emerson schools.
Property Specifics
| Condos/Townhomes | |
| 2 | |
| — | |
| 1992 | |
| Full | |
| — | |
| No | |
| — |
| Cook | |
| — | |
| 65 / Monthly | |
| Lawn Care,Snow Removal | |
| Lake Michigan | |
| Public Sewer | |
| 09762129 | |
| 09263030721002 |
Nearby Schools
| NAME: | DISTRICT: | DISTANCE: | |
|---|---|---|---|
|
Grade School
Eugene Field Elementary School |
64 | — | |
|
Middle School
Emerson Middle School |
64 | Not in DB | |
|
High School
Maine South High School |
207 | Not in DB | |
Property History
| DATE: | EVENT: | PRICE: | SOURCE: |
|---|---|---|---|
| 12 Jan, 2018 | Sold | $348,500 | MRED MLS |
| 7 Nov, 2017 | Under contract | $369,900 | MRED MLS |
| 27 Sep, 2017 | Listed for sale | $369,900 | MRED MLS |
Room Specifics
Total Bedrooms: 3
Bedrooms Above Ground: 3
Bedrooms Below Ground: 0
Dimensions: —
Floor Type: Carpet
Dimensions: —
Floor Type: Carpet
Full Bathrooms: 4
Bathroom Amenities: Whirlpool,Separate Shower,Double Sink
Bathroom in Basement: 1
Rooms: Eating Area,Foyer,Recreation Room
Basement Description: Finished
Other Specifics
| 2 | |
| Concrete Perimeter | |
| Asphalt | |
| Deck, Storms/Screens, End Unit | |
| Fenced Yard | |
| 50 X 296 X 60 X 296 | |
| — | |
| Full | |
| Hardwood Floors, Laundry Hook-Up in Unit | |
| Range, Microwave, Dishwasher, Refrigerator, Washer, Dryer, Disposal, Stainless Steel Appliance(s) | |
| Not in DB | |
| — | |
| — | |
| Sauna, Spa/Hot Tub | |
| Gas Log |
Tax History
| Year | Property Taxes |
|---|---|
| 2018 | $4,007 |
Contact Agent
Nearby Similar Homes
Nearby Sold Comparables
Contact Agent
Listing Provided By
Coldwell Banker Residential Brokerage


