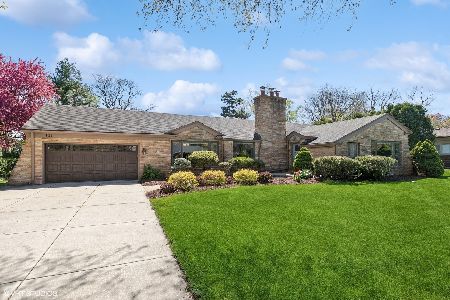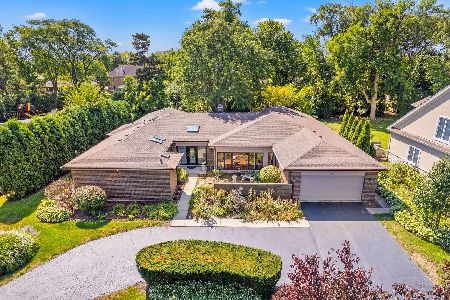421 Orchard Street, Arlington Heights, Illinois 60005
$1,068,000
|
Sold
|
|
| Status: | Closed |
| Sqft: | 4,612 |
| Cost/Sqft: | $248 |
| Beds: | 4 |
| Baths: | 5 |
| Year Built: | 2001 |
| Property Taxes: | $19,337 |
| Days On Market: | 2884 |
| Lot Size: | 0,46 |
Description
Stunning home on 1/2 acre lot in sought after Scarsdale Estates. This home's layout fits today's busy family lifestyle. The warm foyer, will greet you leading into the beautiful custom kitchen with large granite island and industrial grade appliances. Opens to breakfast room, complete with coffee bar. The amenities are endless! Custom trim throughout. Wonderful family room, includes stone fireplace with coffered ceiling. Windows abound, perfect for the southern exposure. The custom bar, adjacent to family room, perfect for entertaining. Formal dining room with fireplace and adjoining sitting nook. Private first floor office, tons of natural light. Second floor boasts a beautiful master retreat along with 3 bedrooms, a Jack and Jill bath plus an additional en suite. Bonus room for family fun complete the upper level. Mudroom/laundry located off double deep tandem 4 car garage with plenty of storage. Finished basement. Outdoor oasis has it all, fireplace, fountain, and fun. Welcome home!
Property Specifics
| Single Family | |
| — | |
| — | |
| 2001 | |
| Partial | |
| CUSTOM | |
| No | |
| 0.46 |
| Cook | |
| Scarsdale Estates | |
| 0 / Not Applicable | |
| None | |
| Lake Michigan,Private Well | |
| Public Sewer | |
| 09870683 | |
| 03323300090000 |
Nearby Schools
| NAME: | DISTRICT: | DISTANCE: | |
|---|---|---|---|
|
Grade School
Dryden Elementary School |
25 | — | |
|
Middle School
South Middle School |
25 | Not in DB | |
|
High School
Prospect High School |
214 | Not in DB | |
Property History
| DATE: | EVENT: | PRICE: | SOURCE: |
|---|---|---|---|
| 2 Aug, 2018 | Sold | $1,068,000 | MRED MLS |
| 5 Jun, 2018 | Under contract | $1,145,000 | MRED MLS |
| 1 Mar, 2018 | Listed for sale | $1,145,000 | MRED MLS |
Room Specifics
Total Bedrooms: 4
Bedrooms Above Ground: 4
Bedrooms Below Ground: 0
Dimensions: —
Floor Type: Hardwood
Dimensions: —
Floor Type: Hardwood
Dimensions: —
Floor Type: Hardwood
Full Bathrooms: 5
Bathroom Amenities: Whirlpool,Separate Shower,Double Sink
Bathroom in Basement: 1
Rooms: Office,Other Room,Recreation Room
Basement Description: Finished,Crawl
Other Specifics
| 4 | |
| — | |
| Asphalt | |
| Patio, Brick Paver Patio, Storms/Screens, Outdoor Fireplace | |
| Fenced Yard | |
| 100 X 200 | |
| — | |
| Full | |
| Vaulted/Cathedral Ceilings, Bar-Wet, Hardwood Floors, First Floor Laundry | |
| Range, Microwave, Dishwasher, Refrigerator, Bar Fridge, Washer, Dryer, Disposal | |
| Not in DB | |
| — | |
| — | |
| — | |
| Gas Log |
Tax History
| Year | Property Taxes |
|---|---|
| 2018 | $19,337 |
Contact Agent
Nearby Similar Homes
Nearby Sold Comparables
Contact Agent
Listing Provided By
Coldwell Banker Residential Brokerage











