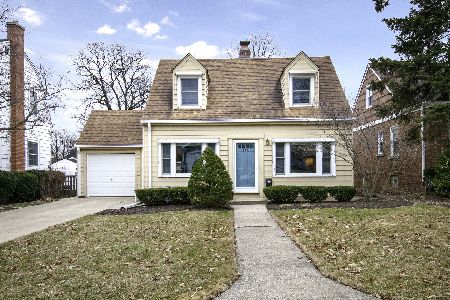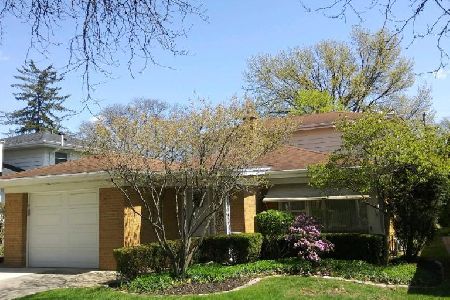421 Peck Avenue, La Grange, Illinois 60525
$799,000
|
Sold
|
|
| Status: | Closed |
| Sqft: | 3,619 |
| Cost/Sqft: | $243 |
| Beds: | 4 |
| Baths: | 3 |
| Year Built: | 2008 |
| Property Taxes: | $23,346 |
| Days On Market: | 1597 |
| Lot Size: | 0,18 |
Description
Primary 1st floor in-law bedroom suite/office option with full bath Freshly painted with new fixtures, 2008 Custom built, sun filled, 4 bed/3 bath single family brick home on deep lot, 10' 1st Fl ceilings with 8' doors, solid poplar 7 1/4" trim package, custom dining room wood raised panels, gourmet kitchen w/ cooktop & double oven, mud room, butler pantry, 3 fireplaces Master suite with 3 closets, steam shower & soaking tub, jack & jill bath, intercom, bluetooth speaker systems, deep full basement & large open attic space, 2.5 car garage, , 1/2 block from LT High School, Pool & Starbucks
Property Specifics
| Single Family | |
| — | |
| — | |
| 2008 | |
| Full | |
| — | |
| No | |
| 0.18 |
| Cook | |
| — | |
| — / Not Applicable | |
| None | |
| — | |
| Public Sewer | |
| 11213346 | |
| 18054240060000 |
Nearby Schools
| NAME: | DISTRICT: | DISTANCE: | |
|---|---|---|---|
|
Grade School
Cossitt Avenue Elementary School |
102 | — | |
|
Middle School
Park Junior High School |
102 | Not in DB | |
|
High School
Lyons Twp High School |
204 | Not in DB | |
Property History
| DATE: | EVENT: | PRICE: | SOURCE: |
|---|---|---|---|
| 13 Dec, 2021 | Sold | $799,000 | MRED MLS |
| 28 Oct, 2021 | Under contract | $880,000 | MRED MLS |
| — | Last price change | $900,000 | MRED MLS |
| 9 Sep, 2021 | Listed for sale | $900,000 | MRED MLS |
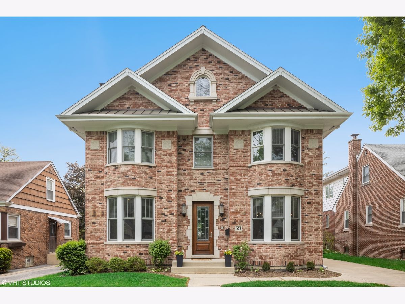
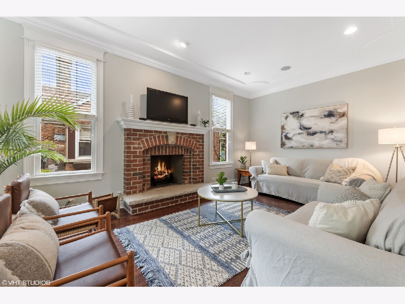
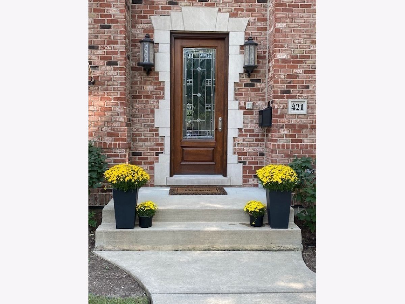
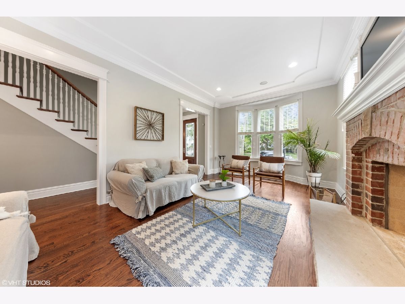
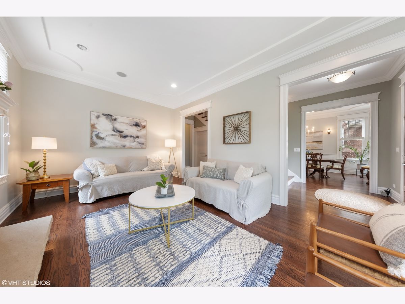
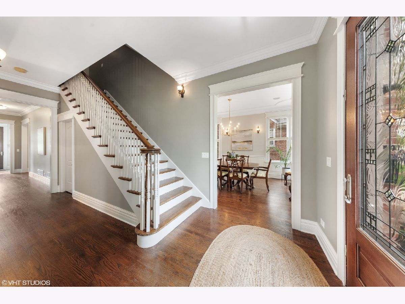
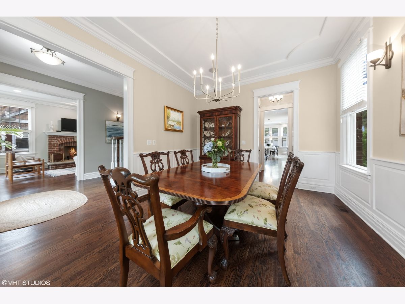
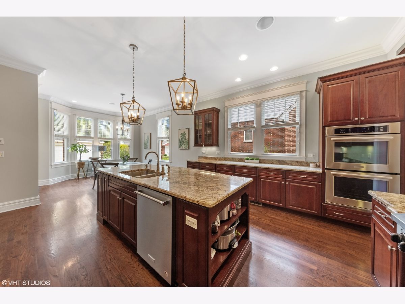
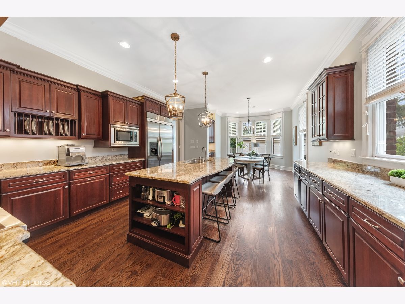
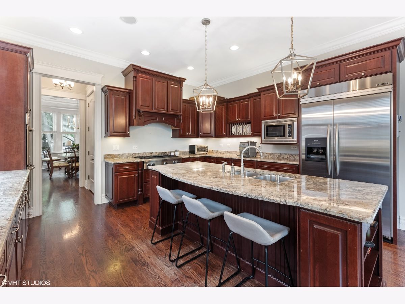
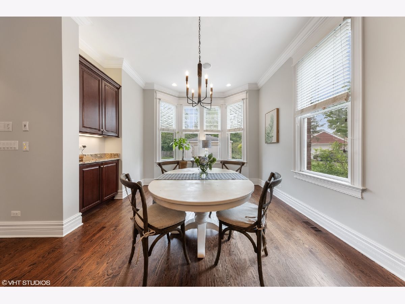
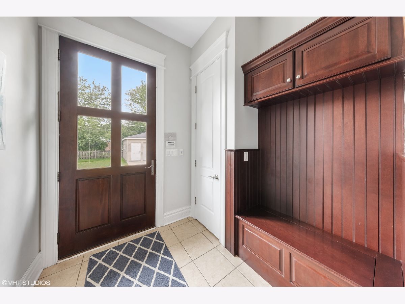
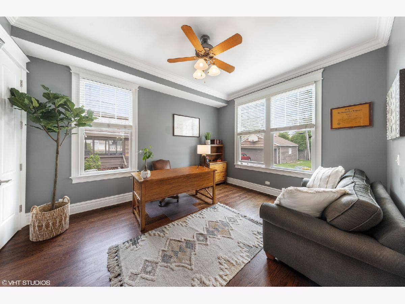
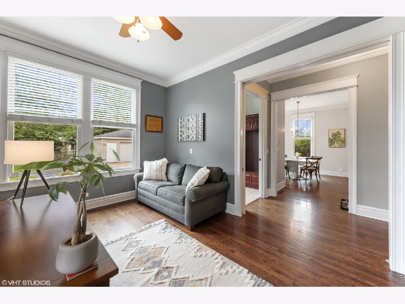
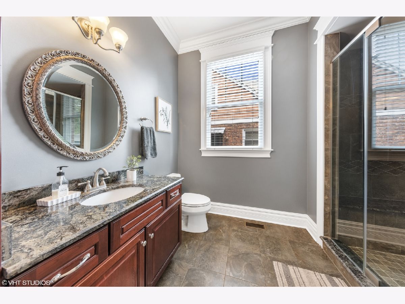
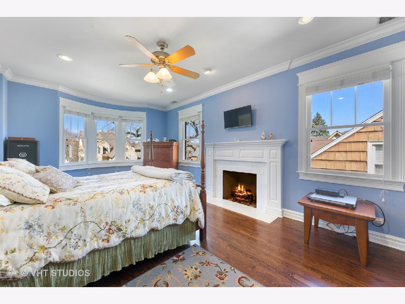
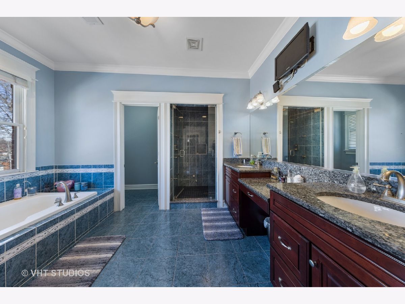
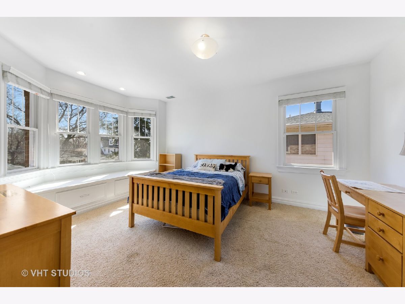
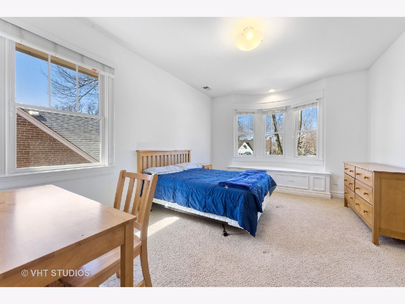
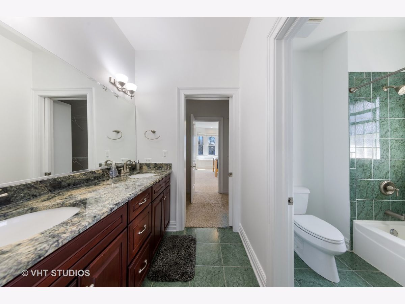
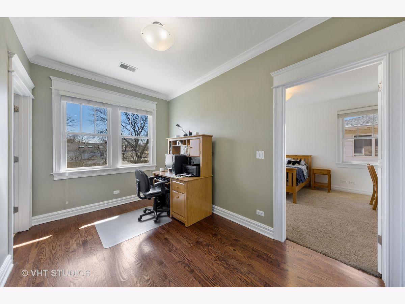
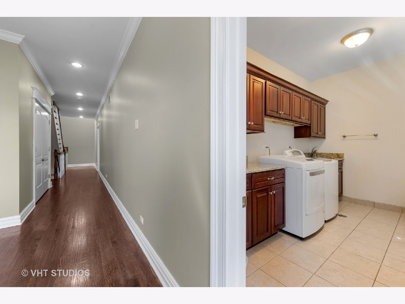
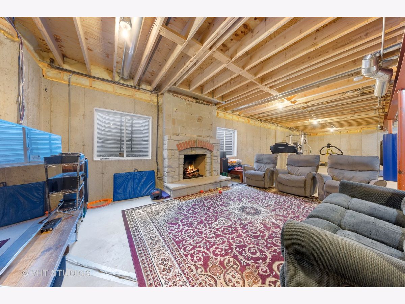
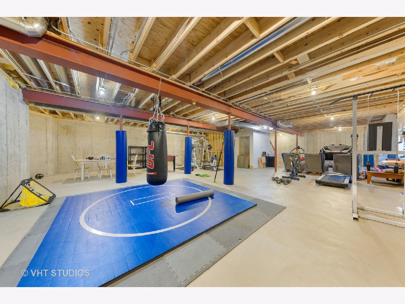
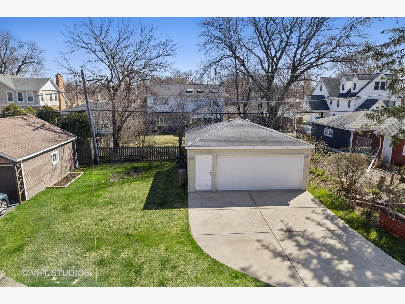
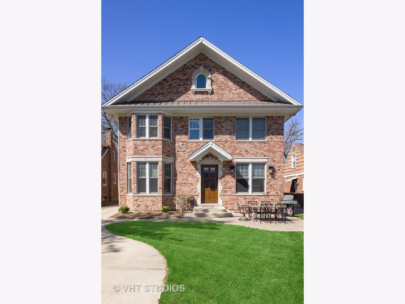
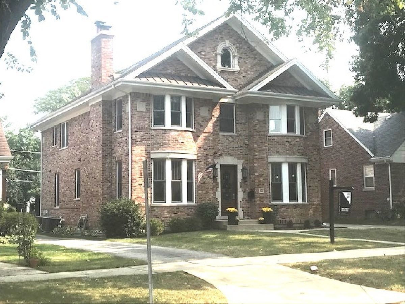
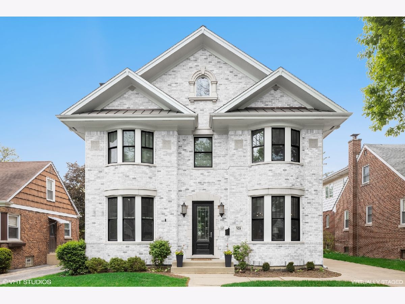
Room Specifics
Total Bedrooms: 4
Bedrooms Above Ground: 4
Bedrooms Below Ground: 0
Dimensions: —
Floor Type: Carpet
Dimensions: —
Floor Type: Carpet
Dimensions: —
Floor Type: —
Full Bathrooms: 3
Bathroom Amenities: Separate Shower,Steam Shower,Double Sink,Soaking Tub
Bathroom in Basement: 0
Rooms: Den
Basement Description: Unfinished,Bathroom Rough-In,Egress Window,9 ft + pour,Roughed-In Fireplace
Other Specifics
| 2.5 | |
| Concrete Perimeter | |
| Concrete | |
| Patio | |
| — | |
| 50 X 155 | |
| Full,Interior Stair,Unfinished | |
| Full | |
| Skylight(s), Sauna/Steam Room, Bar-Dry, Hardwood Floors, First Floor Bedroom, Second Floor Laundry, First Floor Full Bath, Built-in Features, Walk-In Closet(s), Ceiling - 10 Foot, Special Millwork, Some Window Treatmnt, Granite Counters | |
| Double Oven, Microwave, Dishwasher, Refrigerator, Washer, Dryer, Disposal, Stainless Steel Appliance(s), Wine Refrigerator, Cooktop, Range Hood, Gas Cooktop, Intercom | |
| Not in DB | |
| — | |
| — | |
| — | |
| — |
Tax History
| Year | Property Taxes |
|---|---|
| 2021 | $23,346 |
Contact Agent
Nearby Similar Homes
Nearby Sold Comparables
Contact Agent
Listing Provided By
d'aprile properties







