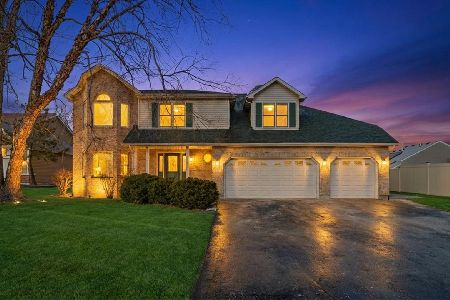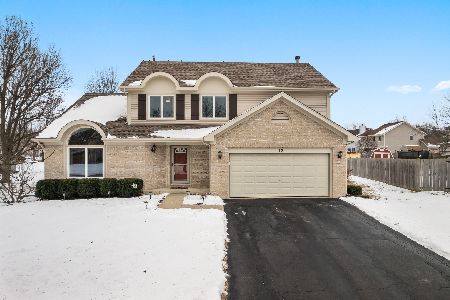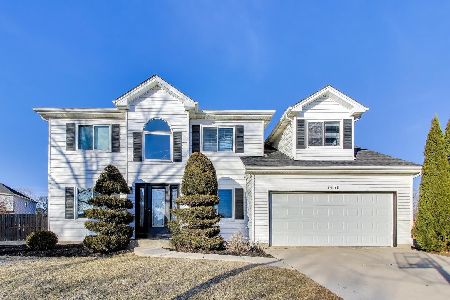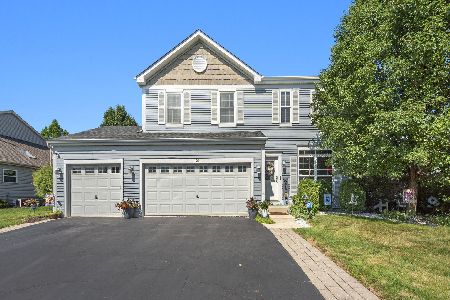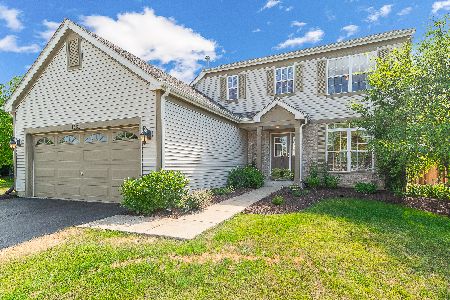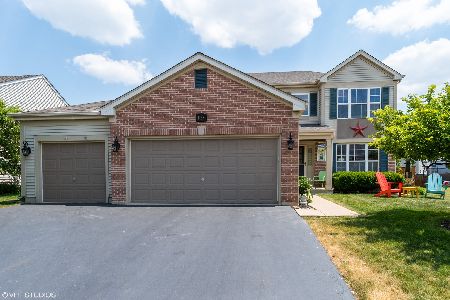421 Primrose Lane, Bolingbrook, Illinois 60490
$350,000
|
Sold
|
|
| Status: | Closed |
| Sqft: | 0 |
| Cost/Sqft: | — |
| Beds: | 4 |
| Baths: | 4 |
| Year Built: | 2000 |
| Property Taxes: | $8,464 |
| Days On Market: | 1913 |
| Lot Size: | 0,20 |
Description
Location! Location! Location! Updated/Upgraded, Move-In Ready Home In Great Location to Shopping, Schools, Parks & I55! Over 3,300 SqFt of Finished Living Space! All the Needed Amenities to Work from Home or Facilitate On-Line Schooling During this Covid Situation! Previous Sound Studio in Basement Totally Repurposed As Amazing Secure Office Space with Work Stations, Vintage Safe & Massive Wood Door from Lake Shore Condo! NOW, Back to the Other Amenities this 4 Bedroom, 3.1 Bath Has to Offer: Beautiful Light/Bright Home with "Pergo Max" Engineered Walnut Wood Hardwood Flooring Through-out the 1st Floor, Formal Living/Formal Dining Room, Family Room w/Floor to Ceiling Stone Gas Log Fireplace, Spacious Kitchen w/Center Island! Kitchen Has Granite Countertops, Tile Backsplash, Under Cabinet Accent Lighting, Breakfast Bar w/Granite Counter Tops, Breakfast Room & All Appliances Included! Breakfast Room w/Sliding Door to Patio & Breakfast Bar Overlook Family Room w/Dramatic Vaulted Ceiling & Wall of Windows! Architectural Interest Around Every Corner w/Columns, Arches, Vaults, 9' Ceilings, Transom Windows, Solid Core 6 Panel Doors & Skylights! Upgrades & Updates Abound! Decadent Master Suite w/10'X9' Sitting Room (Great for Office or On-Line Classroom), Vaulted Ceiling, Master Bath & Customized Walk-In Closet! 3 Additional Bedrooms on 2nd Floor Are Serviced by Hall Bathroom! Now, Back to that Full Finished Basement w/Recreation Room & Wet Bar Which Includes a Sub-Zero Refrigerator & Built-In Thermador Oven For All Your Entertaining Needs...Office w/Sound Proofing, Custom Built-In Work Station w/Granite Tops & 1922 Chicago Loop Mosler Safe/Wine Closet & Full Bathroom w/Steam Shower! This Amazingly Finished Basement Also Has Large Storage Room w/Abundance of Storage Shelves! The Fenced Backyard Is Beautiful & Thoughtfully Landscaped w/31'X14' Concrete & Paver Patio w/SunSetter Power Awning, Built-In Gas Grill Hook-up, Storage Shed, Raised Bed Gardens & Abundance of Beautiful Trees & Bushes Which Make This An Amazing Retreat For Your Family & Friends! Heated, Insulated, Drywalled 3 Car Garage w/Wet Sink Rounds Out The Reasons This Is A Must See Home! New Roof & Skylights in 2019 & New Furnace in 2018!
Property Specifics
| Single Family | |
| — | |
| Traditional | |
| 2000 | |
| Full | |
| 2 STORY | |
| No | |
| 0.2 |
| Will | |
| Bloomfield West | |
| 8 / Monthly | |
| Other | |
| Public | |
| Public Sewer | |
| 10945733 | |
| 1202184110210000 |
Nearby Schools
| NAME: | DISTRICT: | DISTANCE: | |
|---|---|---|---|
|
Grade School
Pioneer Elementary School |
365U | — | |
|
Middle School
Brooks Middle School |
365U | Not in DB | |
|
High School
Bolingbrook High School |
365U | Not in DB | |
Property History
| DATE: | EVENT: | PRICE: | SOURCE: |
|---|---|---|---|
| 25 Mar, 2013 | Sold | $212,500 | MRED MLS |
| 31 Jan, 2013 | Under contract | $214,900 | MRED MLS |
| — | Last price change | $224,900 | MRED MLS |
| 8 Nov, 2012 | Listed for sale | $224,900 | MRED MLS |
| 12 Jan, 2021 | Sold | $350,000 | MRED MLS |
| 6 Dec, 2020 | Under contract | $334,990 | MRED MLS |
| 3 Dec, 2020 | Listed for sale | $334,990 | MRED MLS |
| 18 Sep, 2024 | Sold | $450,000 | MRED MLS |
| 21 Jul, 2024 | Under contract | $430,000 | MRED MLS |
| 18 Jul, 2024 | Listed for sale | $430,000 | MRED MLS |
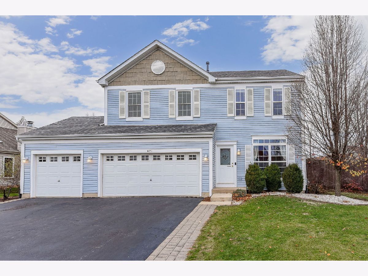
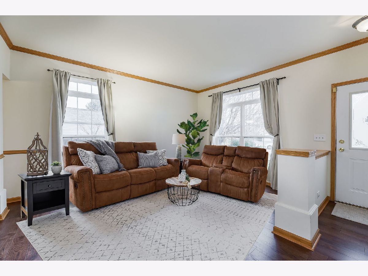
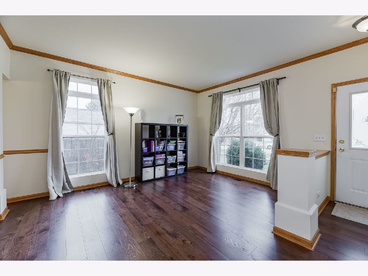
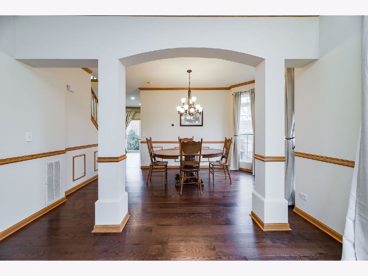
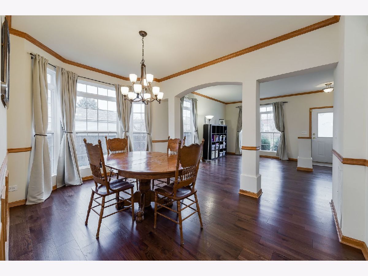
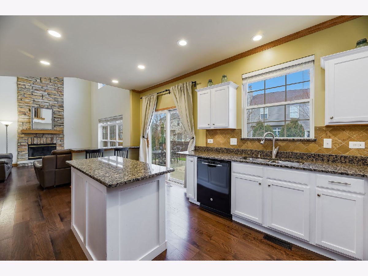
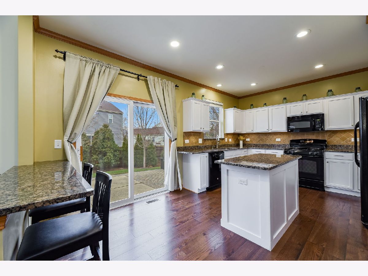
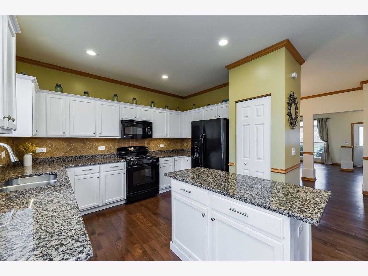
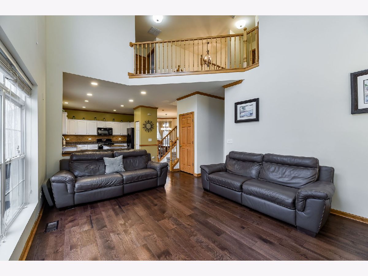
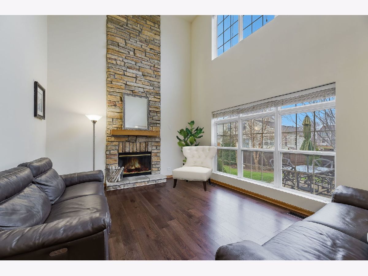
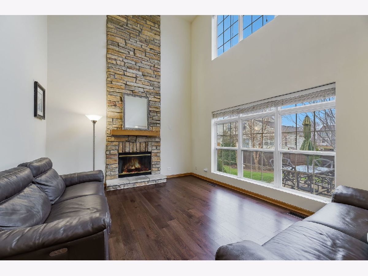
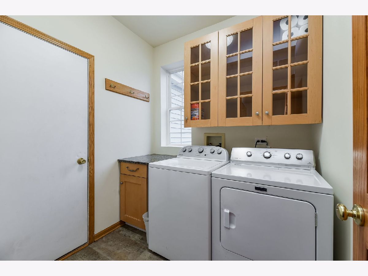
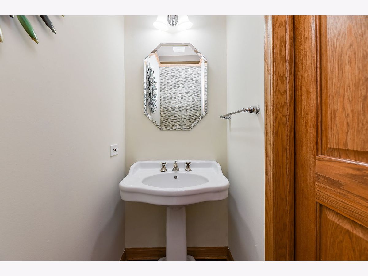
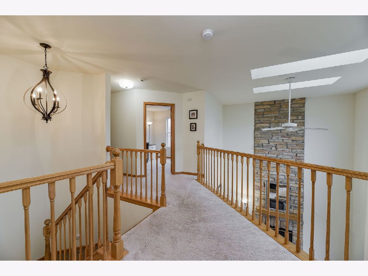
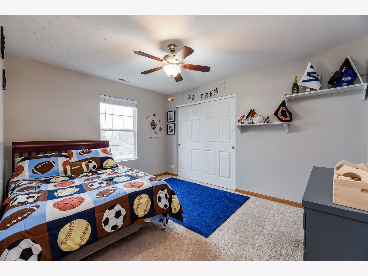
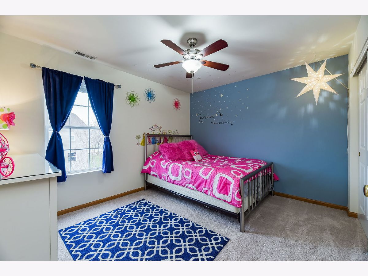
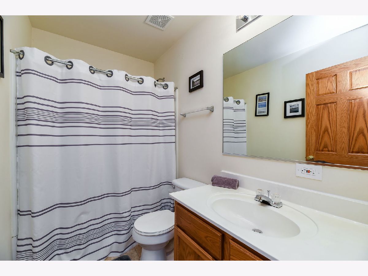
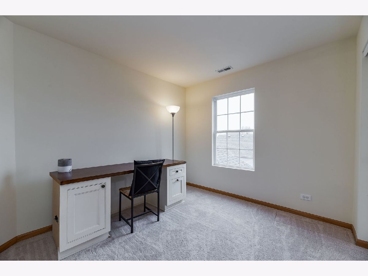
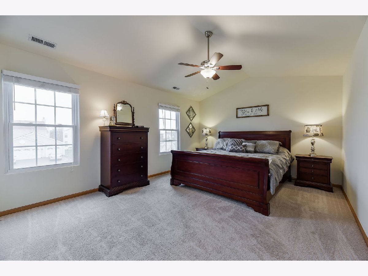
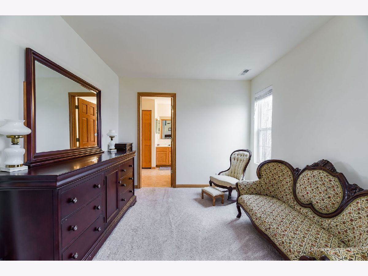
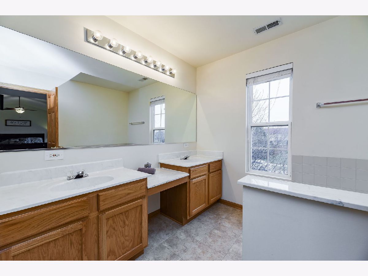
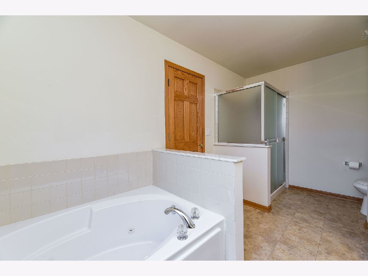
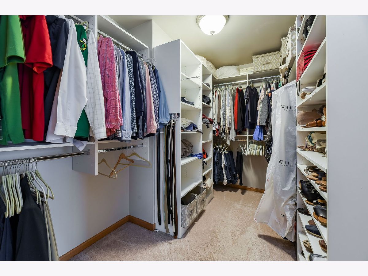
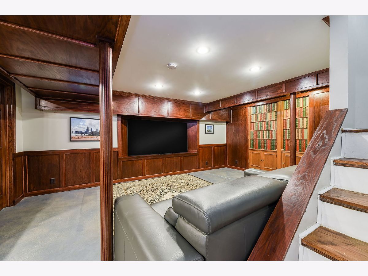
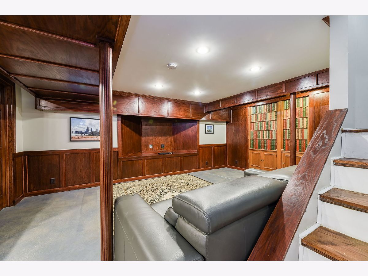
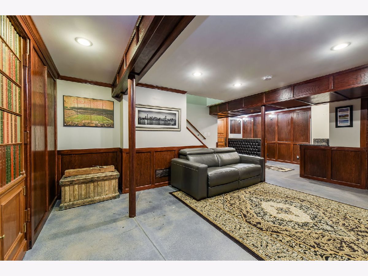
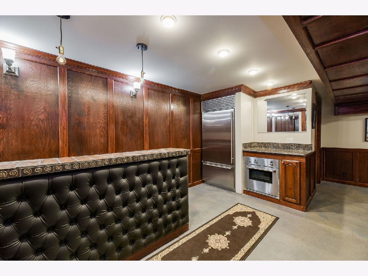
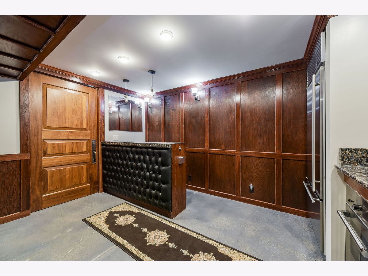
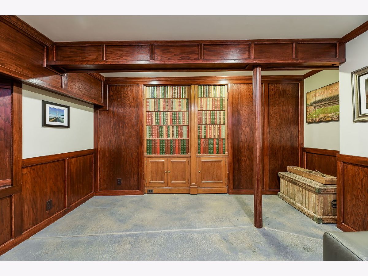
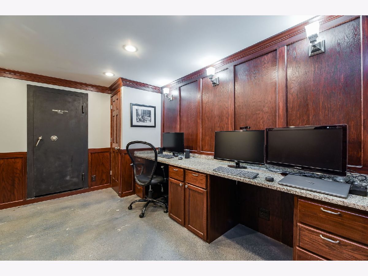
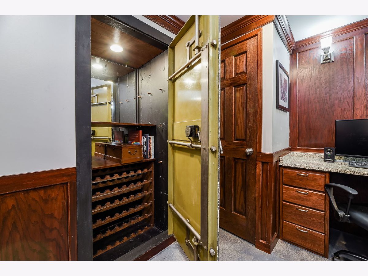
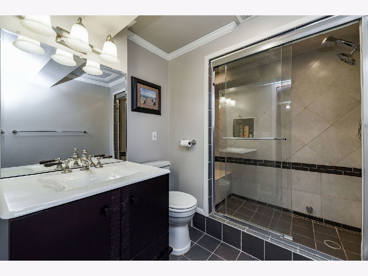
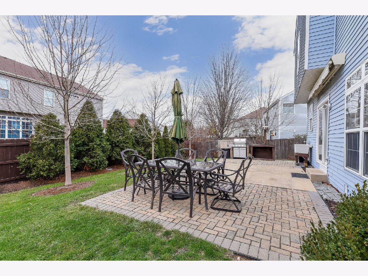
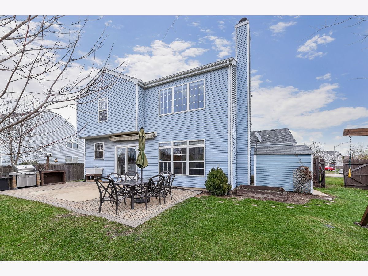
Room Specifics
Total Bedrooms: 4
Bedrooms Above Ground: 4
Bedrooms Below Ground: 0
Dimensions: —
Floor Type: Carpet
Dimensions: —
Floor Type: Carpet
Dimensions: —
Floor Type: Carpet
Full Bathrooms: 4
Bathroom Amenities: Whirlpool,Separate Shower,Double Sink
Bathroom in Basement: 1
Rooms: Recreation Room,Sitting Room,Office,Storage
Basement Description: Finished
Other Specifics
| 3 | |
| Concrete Perimeter | |
| Asphalt | |
| Patio, Brick Paver Patio, Storms/Screens | |
| Fenced Yard,Landscaped | |
| 45X35X113X80X108 | |
| — | |
| Full | |
| Vaulted/Cathedral Ceilings, Skylight(s), Bar-Wet, Hardwood Floors, First Floor Laundry, Built-in Features, Walk-In Closet(s), Ceiling - 9 Foot | |
| Range, Microwave, Dishwasher, Refrigerator, Washer, Dryer, Disposal, Other | |
| Not in DB | |
| Park, Curbs, Sidewalks, Street Lights, Street Paved | |
| — | |
| — | |
| Gas Log |
Tax History
| Year | Property Taxes |
|---|---|
| 2013 | $7,425 |
| 2021 | $8,464 |
| 2024 | $9,856 |
Contact Agent
Nearby Similar Homes
Nearby Sold Comparables
Contact Agent
Listing Provided By
john greene, Realtor

