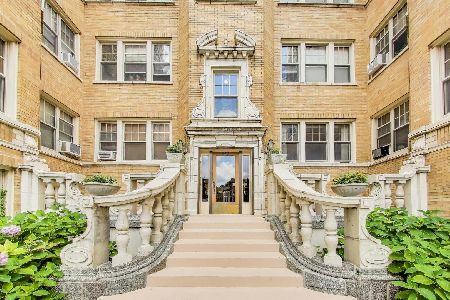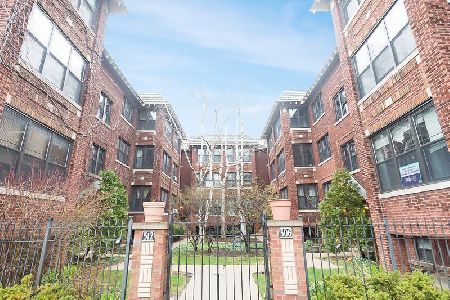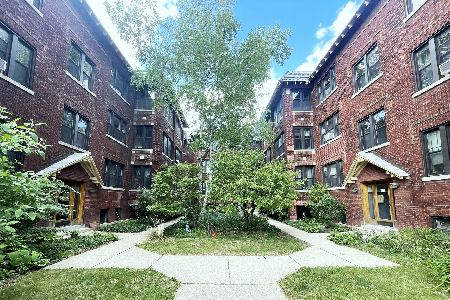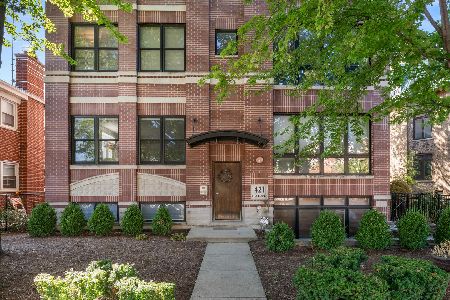421 Ridgeland Avenue, Oak Park, Illinois 60302
$281,500
|
Sold
|
|
| Status: | Closed |
| Sqft: | 0 |
| Cost/Sqft: | — |
| Beds: | 2 |
| Baths: | 2 |
| Year Built: | 2005 |
| Property Taxes: | $8,066 |
| Days On Market: | 2528 |
| Lot Size: | 0,00 |
Description
Newer Construction, modern & luxurious condo with newly refinished hardwood floors located in a great Oak Park location. Second floor, two bedroom / two bathroom condo with dark oak floors throughout. Open floor plan with large living room ,floor-to-ceiling windows, high ceilings & gas fireplace. Dining room is perfectly situated between the living room & kitchen with Juliet balcony. Kitchen has solid white cabinets, Granite countertops, stainless steel appliances & large breakfast bar. Master bedroom has large walk-in closet, large terrace, and ensuite master bath with custom tiled shower, two shower heads, & double vanity sinks. One guest bedroom with a guest bathroom. Plus, in-unit laundry room. HEATED & attached 1 car garage with a secure on-site storage space. Walk to the Green Line, Blue Line, Metra, shopping, restaurants & downtown Oak Park.
Property Specifics
| Condos/Townhomes | |
| 4 | |
| — | |
| 2005 | |
| None | |
| — | |
| No | |
| — |
| Cook | |
| — | |
| 227 / Monthly | |
| Parking,Insurance,Exterior Maintenance,Lawn Care,Scavenger,Snow Removal | |
| Lake Michigan | |
| Public Sewer | |
| 10249587 | |
| 16074230431003 |
Nearby Schools
| NAME: | DISTRICT: | DISTANCE: | |
|---|---|---|---|
|
High School
Oak Park & River Forest High Sch |
200 | Not in DB | |
Property History
| DATE: | EVENT: | PRICE: | SOURCE: |
|---|---|---|---|
| 14 Dec, 2007 | Sold | $338,000 | MRED MLS |
| 6 Nov, 2007 | Under contract | $349,000 | MRED MLS |
| 13 Aug, 2007 | Listed for sale | $349,000 | MRED MLS |
| 21 Sep, 2016 | Listed for sale | $0 | MRED MLS |
| 6 Mar, 2019 | Sold | $281,500 | MRED MLS |
| 4 Feb, 2019 | Under contract | $289,900 | MRED MLS |
| 15 Jan, 2019 | Listed for sale | $289,900 | MRED MLS |
Room Specifics
Total Bedrooms: 2
Bedrooms Above Ground: 2
Bedrooms Below Ground: 0
Dimensions: —
Floor Type: Hardwood
Full Bathrooms: 2
Bathroom Amenities: Whirlpool,Separate Shower,Double Sink
Bathroom in Basement: 0
Rooms: No additional rooms
Basement Description: None
Other Specifics
| 1 | |
| — | |
| — | |
| Balcony | |
| — | |
| COMMON AREA | |
| — | |
| Full | |
| Hardwood Floors, Laundry Hook-Up in Unit | |
| Range, Microwave, Dishwasher, Refrigerator, Washer, Dryer, Disposal | |
| Not in DB | |
| — | |
| — | |
| Storage, Spa/Hot Tub | |
| — |
Tax History
| Year | Property Taxes |
|---|---|
| 2007 | $4,427 |
| 2019 | $8,066 |
Contact Agent
Nearby Similar Homes
Nearby Sold Comparables
Contact Agent
Listing Provided By
@properties










