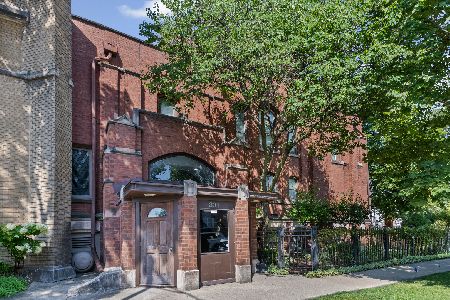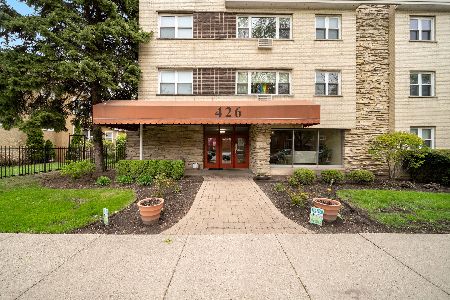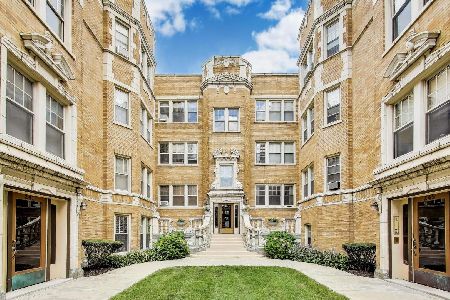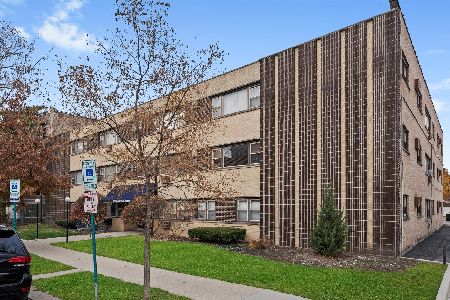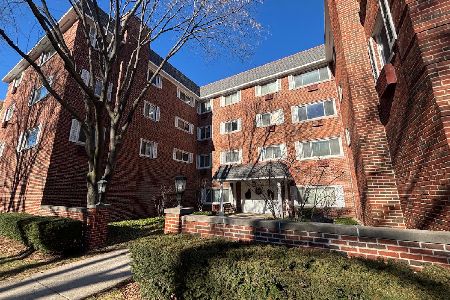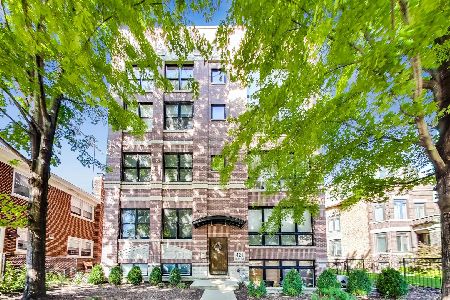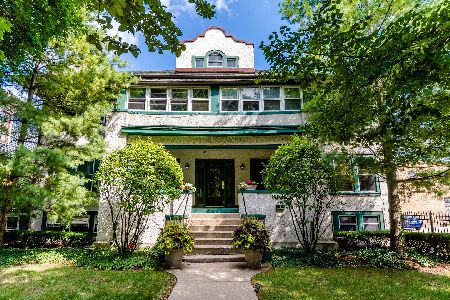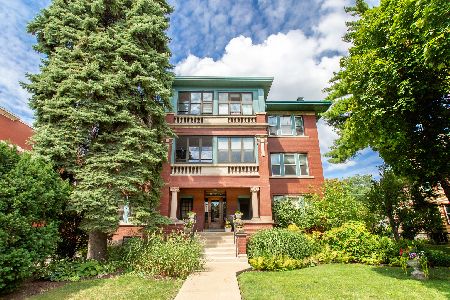421 Ridgeland Avenue, Oak Park, Illinois 60302
$480,000
|
Sold
|
|
| Status: | Closed |
| Sqft: | 2,136 |
| Cost/Sqft: | $233 |
| Beds: | 3 |
| Baths: | 3 |
| Year Built: | 2005 |
| Property Taxes: | $12,064 |
| Days On Market: | 1315 |
| Lot Size: | 0,00 |
Description
This great Oak Park penthouse duplex condo is ready for you to move-in. The sunny, spacious 3 bedroom and 3 bathroom condo features 17 ft vaulted ceilings & plenty of windows for maximum space and sunlight. Your sunlit open-concept gourmet kitchen includes quality cherry wood cabinet, stainless steel appliances and a huge breakfast bar with additional kitchen storage underneath. The kitchen flows to the large dining & living room, complete with a gas fireplace. Your main floor flows to the back with 3 bedrooms and 2 full bathrooms including a gorgeous master en suite with double shower and double sink vanity. The second floor has a huge loft space which can work as an office or family room or both! Another full bathroom and an office continues to the huge private back balcony for your entertaining or summer R&R. Over 2100 square feet of beautiful living space with two heated garage parking spots and additional basement storage. No elevator but top floor unit. Centrally located and short walks to train lines to the city and downtown Oak Park.
Property Specifics
| Condos/Townhomes | |
| 4 | |
| — | |
| 2005 | |
| — | |
| — | |
| No | |
| — |
| Cook | |
| — | |
| 422 / Monthly | |
| — | |
| — | |
| — | |
| 11444372 | |
| 16074230431007 |
Nearby Schools
| NAME: | DISTRICT: | DISTANCE: | |
|---|---|---|---|
|
Grade School
Longfellow Elementary School |
97 | — | |
|
Middle School
Percy Julian Middle School |
97 | Not in DB | |
|
High School
Oak Park & River Forest High Sch |
200 | Not in DB | |
Property History
| DATE: | EVENT: | PRICE: | SOURCE: |
|---|---|---|---|
| 19 Jul, 2007 | Sold | $465,000 | MRED MLS |
| 24 Jun, 2007 | Under contract | $479,000 | MRED MLS |
| — | Last price change | $489,000 | MRED MLS |
| 15 Mar, 2007 | Listed for sale | $499,000 | MRED MLS |
| 30 Jul, 2019 | Sold | $470,000 | MRED MLS |
| 17 Jun, 2019 | Under contract | $499,900 | MRED MLS |
| 4 Jun, 2019 | Listed for sale | $499,900 | MRED MLS |
| 22 Aug, 2022 | Sold | $480,000 | MRED MLS |
| 11 Jul, 2022 | Under contract | $498,000 | MRED MLS |
| 23 Jun, 2022 | Listed for sale | $498,000 | MRED MLS |
| 27 Nov, 2024 | Sold | $485,000 | MRED MLS |
| 29 Oct, 2024 | Under contract | $499,900 | MRED MLS |
| 4 Oct, 2024 | Listed for sale | $499,900 | MRED MLS |
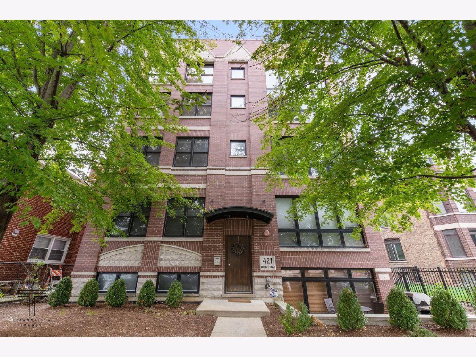
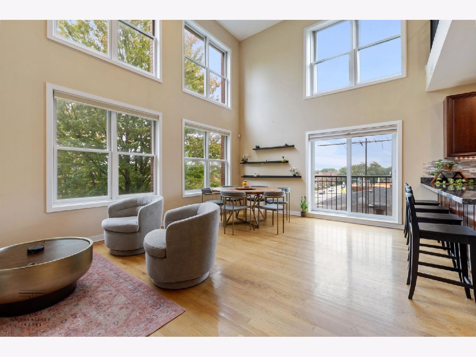
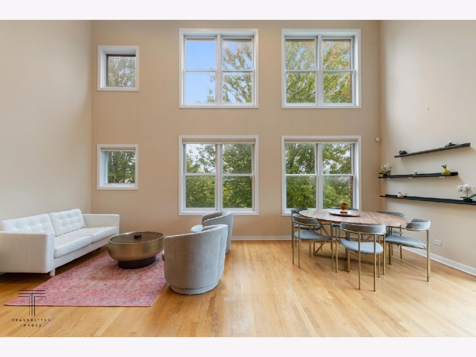
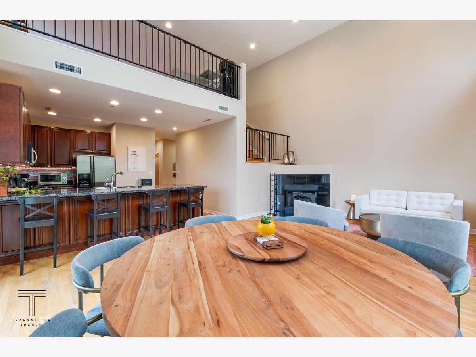
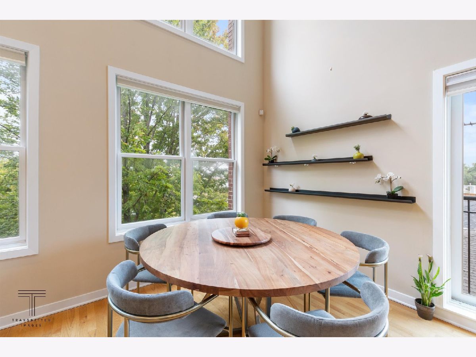
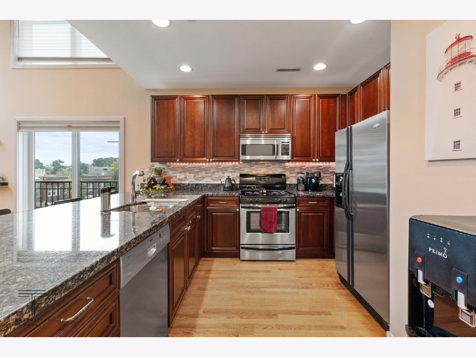
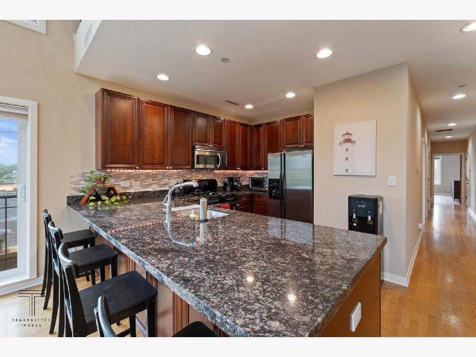
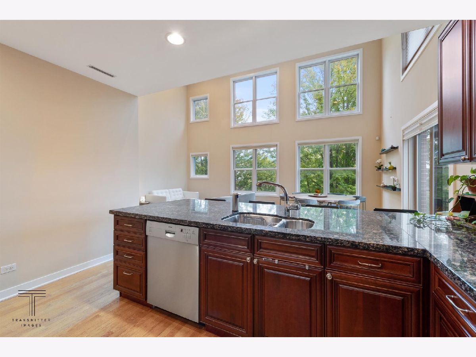
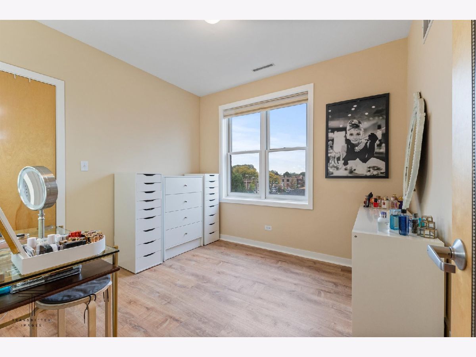
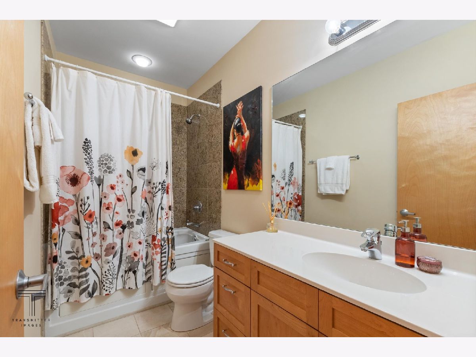
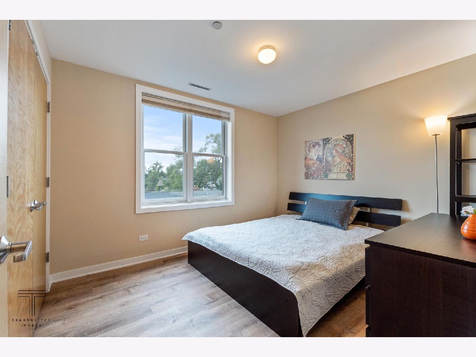
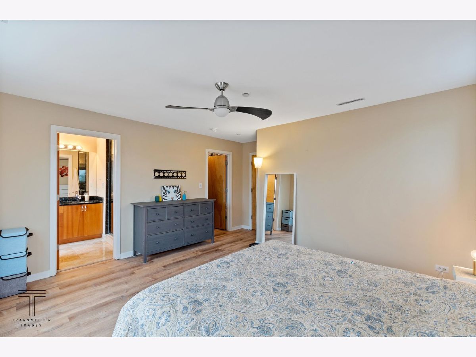
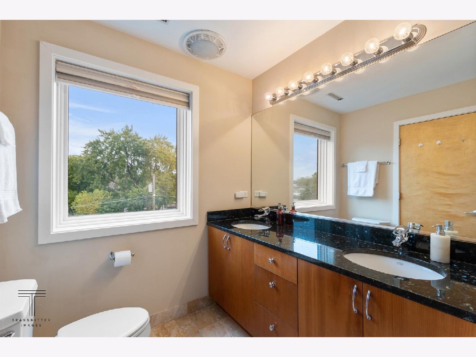
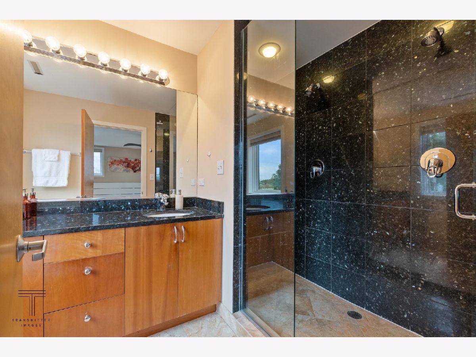
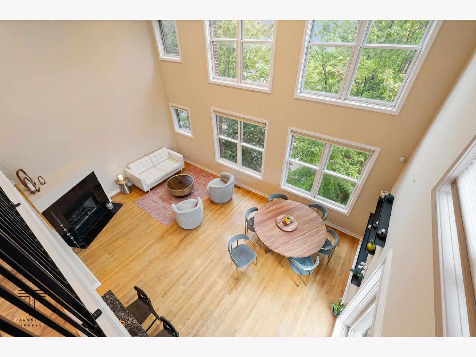
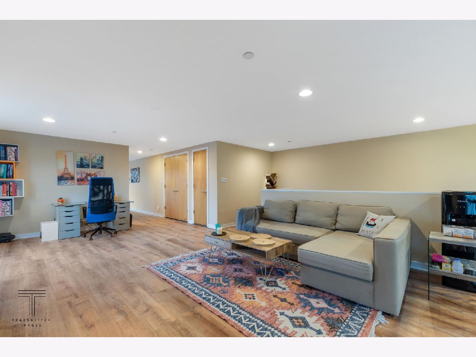
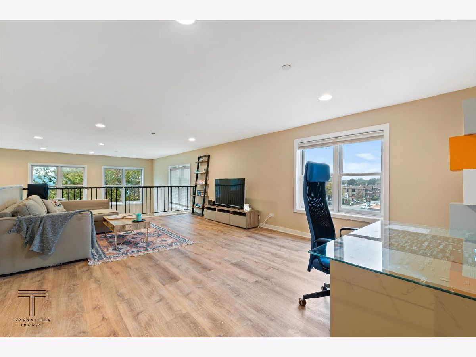
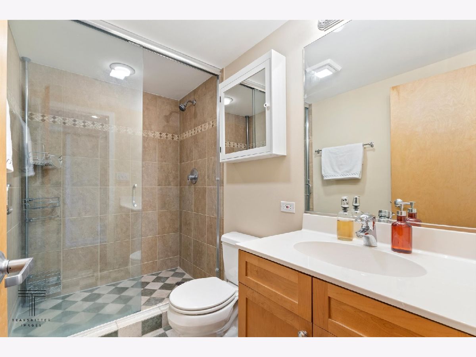
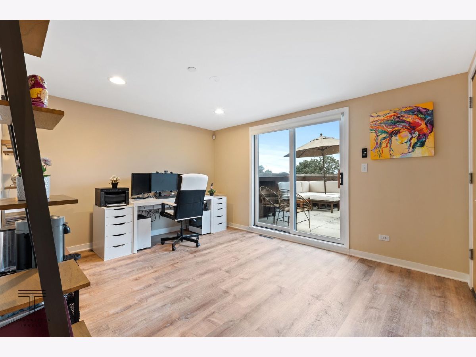
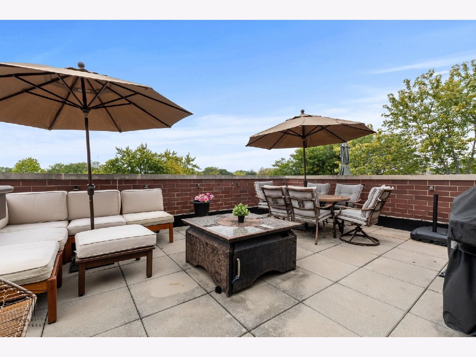
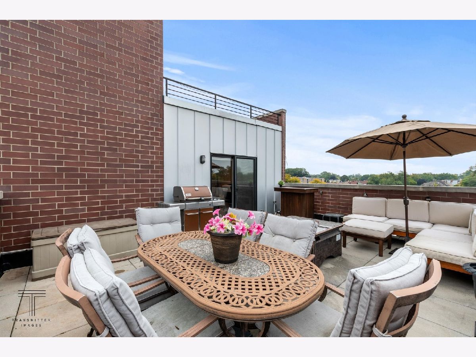
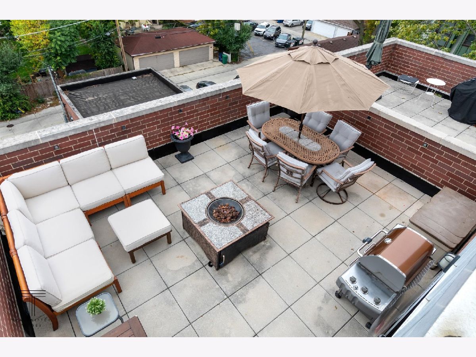
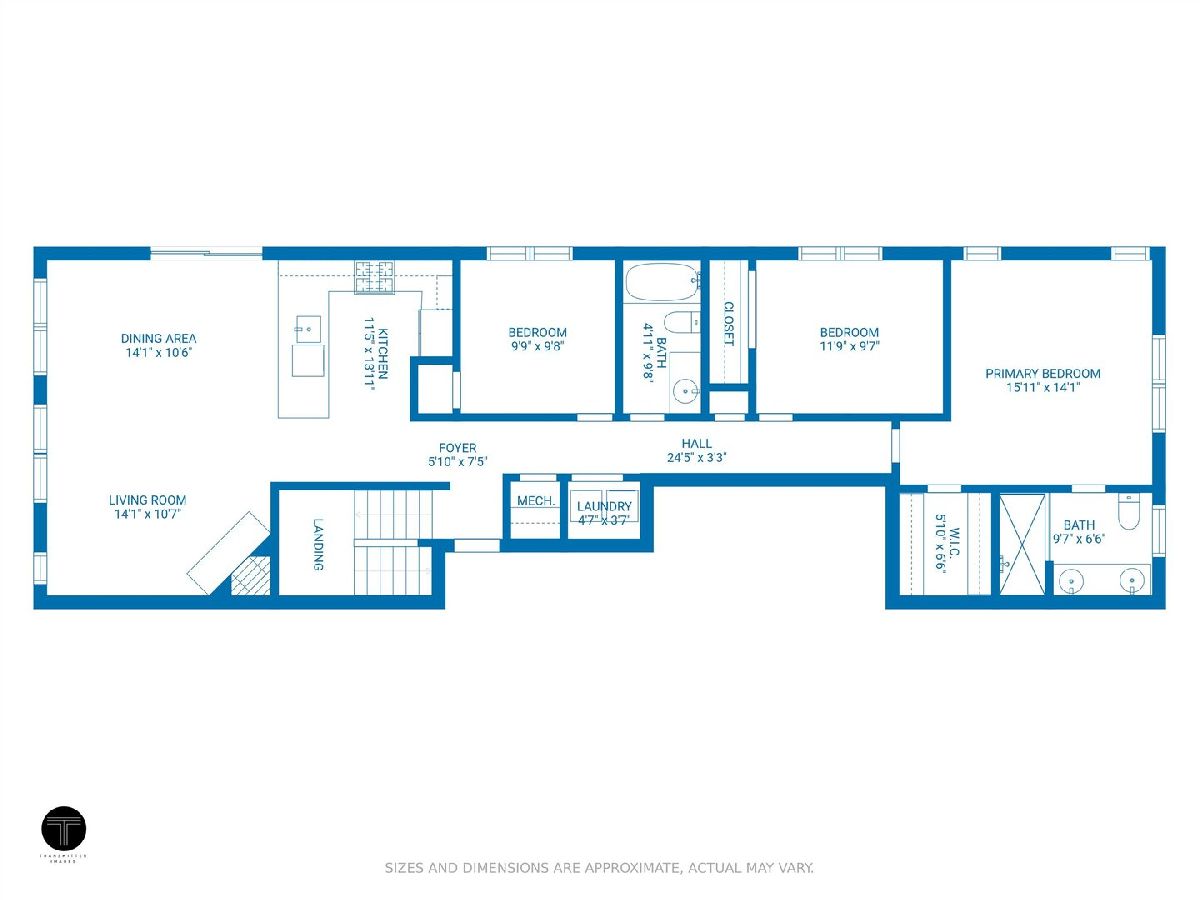
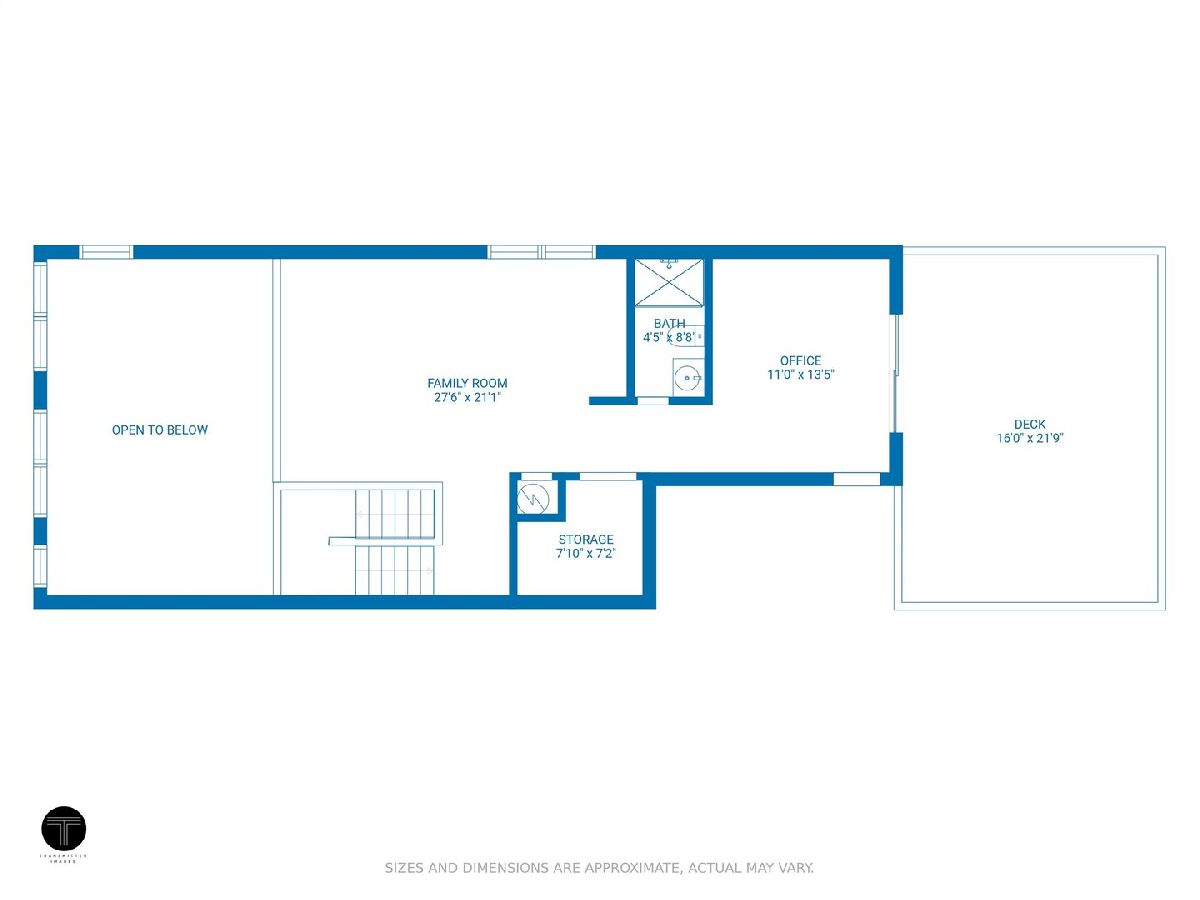
Room Specifics
Total Bedrooms: 3
Bedrooms Above Ground: 3
Bedrooms Below Ground: 0
Dimensions: —
Floor Type: —
Dimensions: —
Floor Type: —
Full Bathrooms: 3
Bathroom Amenities: Whirlpool,Separate Shower,Double Sink
Bathroom in Basement: 0
Rooms: —
Basement Description: None
Other Specifics
| 2 | |
| — | |
| Brick,Concrete,Shared | |
| — | |
| — | |
| COMMON | |
| — | |
| — | |
| — | |
| — | |
| Not in DB | |
| — | |
| — | |
| — | |
| — |
Tax History
| Year | Property Taxes |
|---|---|
| 2019 | $11,704 |
| 2022 | $12,064 |
| 2024 | $10,911 |
Contact Agent
Nearby Similar Homes
Nearby Sold Comparables
Contact Agent
Listing Provided By
Baird & Warner, Inc.

