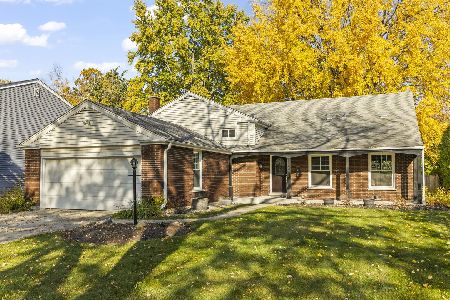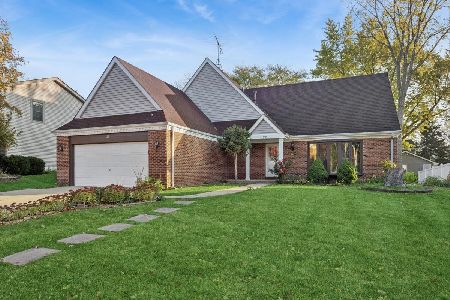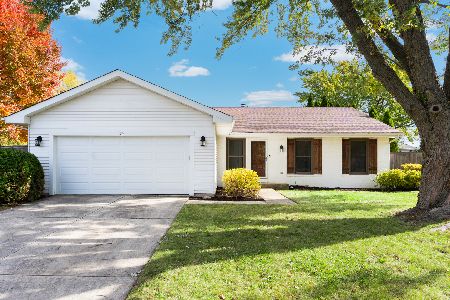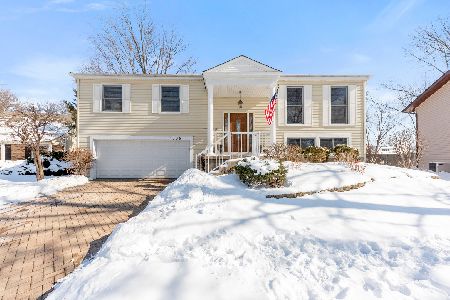421 River Road, Naperville, Illinois 60540
$369,000
|
Sold
|
|
| Status: | Closed |
| Sqft: | 0 |
| Cost/Sqft: | — |
| Beds: | 3 |
| Baths: | 3 |
| Year Built: | 1969 |
| Property Taxes: | $5,164 |
| Days On Market: | 6359 |
| Lot Size: | 0,00 |
Description
Totally remodeled! Recent updates include: roof, gutters, siding, windows, garage door, concrete drive, deck, furnace, kitchen, bathrooms, flooring, light fixtures, paint, doors. Kitchen w/ Bosch dishwasher, Dacor cooktop & dbl oven, cherry cabinets. Masterbath w/heated floor, corian countertop, full glass shower. Hall bath w/cherry cabinets & corian double sink. Private, quiet, huge, gorgeous yard w/playhouse/shed
Property Specifics
| Single Family | |
| — | |
| — | |
| 1969 | |
| Full | |
| — | |
| No | |
| — |
| Du Page | |
| Willoway | |
| 0 / Not Applicable | |
| None | |
| Lake Michigan | |
| Public Sewer, Sewer-Storm | |
| 06961483 | |
| 0723205018 |
Nearby Schools
| NAME: | DISTRICT: | DISTANCE: | |
|---|---|---|---|
|
Grade School
Mill Street Elementary School |
203 | — | |
|
Middle School
Jefferson Junior High School |
203 | Not in DB | |
|
High School
Naperville North High School |
203 | Not in DB | |
Property History
| DATE: | EVENT: | PRICE: | SOURCE: |
|---|---|---|---|
| 12 Sep, 2008 | Sold | $369,000 | MRED MLS |
| 20 Aug, 2008 | Under contract | $379,900 | MRED MLS |
| 15 Jul, 2008 | Listed for sale | $379,900 | MRED MLS |
| 4 Aug, 2010 | Sold | $305,000 | MRED MLS |
| 21 Jun, 2010 | Under contract | $329,900 | MRED MLS |
| — | Last price change | $344,000 | MRED MLS |
| 14 May, 2010 | Listed for sale | $349,900 | MRED MLS |
| 10 Jul, 2019 | Sold | $365,000 | MRED MLS |
| 11 May, 2019 | Under contract | $379,900 | MRED MLS |
| — | Last price change | $389,900 | MRED MLS |
| 14 Mar, 2019 | Listed for sale | $399,900 | MRED MLS |
| 14 Jul, 2025 | Sold | $580,000 | MRED MLS |
| 3 Jun, 2025 | Under contract | $565,000 | MRED MLS |
| 28 May, 2025 | Listed for sale | $565,000 | MRED MLS |
Room Specifics
Total Bedrooms: 3
Bedrooms Above Ground: 3
Bedrooms Below Ground: 0
Dimensions: —
Floor Type: Hardwood
Dimensions: —
Floor Type: Hardwood
Full Bathrooms: 3
Bathroom Amenities: Separate Shower,Double Sink
Bathroom in Basement: 0
Rooms: Breakfast Room,Recreation Room,Workshop
Basement Description: Partially Finished
Other Specifics
| 2 | |
| Concrete Perimeter | |
| Concrete | |
| Deck | |
| — | |
| 143 X 70 | |
| Unfinished | |
| Full | |
| — | |
| Double Oven, Microwave, Dishwasher, Refrigerator, Washer, Dryer, Disposal | |
| Not in DB | |
| Sidewalks, Street Lights, Street Paved | |
| — | |
| — | |
| Attached Fireplace Doors/Screen, Gas Log, Gas Starter |
Tax History
| Year | Property Taxes |
|---|---|
| 2008 | $5,164 |
| 2010 | $5,572 |
| 2019 | $6,297 |
| 2025 | $8,136 |
Contact Agent
Nearby Similar Homes
Nearby Sold Comparables
Contact Agent
Listing Provided By
Keller Williams Premiere Properties













