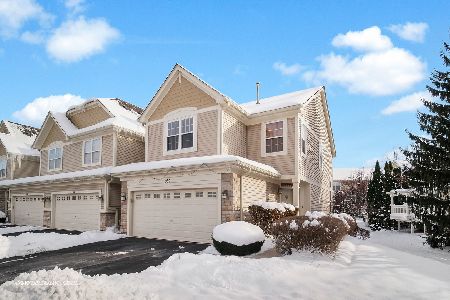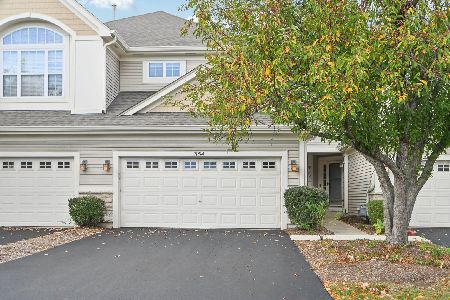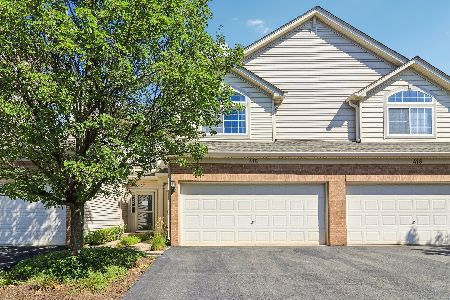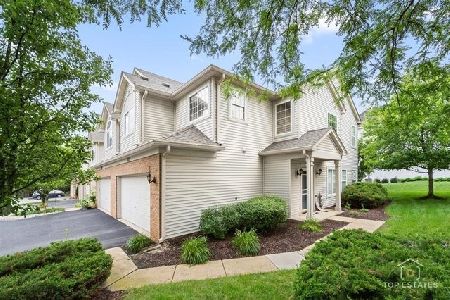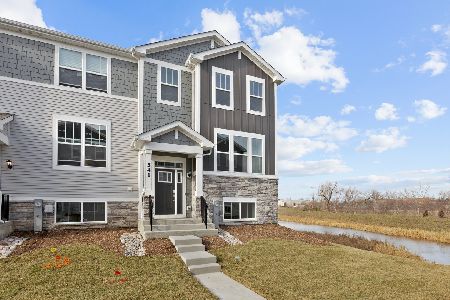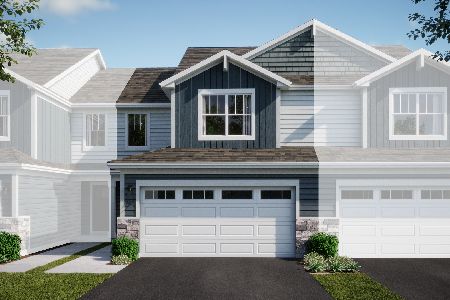421 Vaughn Circle, Aurora, Illinois 60502
$180,000
|
Sold
|
|
| Status: | Closed |
| Sqft: | 1,587 |
| Cost/Sqft: | $120 |
| Beds: | 2 |
| Baths: | 3 |
| Year Built: | 2004 |
| Property Taxes: | $5,389 |
| Days On Market: | 4275 |
| Lot Size: | 0,00 |
Description
Beautiful, upgraded & well maintained 2 bedroom + loft, 2 1/2 bath basement townhome in Woodland Lakes! Almost 2300 sq ft of living space! Large upgraded kitchen! Hardwood & ceramic tile floors! 2 story living room! Oak railings! Luxury master bath w/separate shower, tub, double sinks & walk-in closet! Huge wood deck on professionally landscaped yard & trees! Close to I88 & Metra! Acclaimed District 204 schools!
Property Specifics
| Condos/Townhomes | |
| 2 | |
| — | |
| 2004 | |
| Full | |
| — | |
| No | |
| — |
| Du Page | |
| Woodland Lakes | |
| 187 / Monthly | |
| Insurance,Exterior Maintenance,Lawn Care,Snow Removal | |
| Public | |
| Public Sewer | |
| 08606116 | |
| 0719420029 |
Nearby Schools
| NAME: | DISTRICT: | DISTANCE: | |
|---|---|---|---|
|
Grade School
Steck Elementary School |
204 | — | |
|
Middle School
Granger Middle School |
204 | Not in DB | |
|
High School
Metea Valley High School |
204 | Not in DB | |
Property History
| DATE: | EVENT: | PRICE: | SOURCE: |
|---|---|---|---|
| 24 Jul, 2014 | Sold | $180,000 | MRED MLS |
| 6 Jun, 2014 | Under contract | $189,900 | MRED MLS |
| — | Last price change | $195,900 | MRED MLS |
| 6 May, 2014 | Listed for sale | $199,900 | MRED MLS |
| 31 May, 2016 | Under contract | $0 | MRED MLS |
| 4 May, 2016 | Listed for sale | $0 | MRED MLS |
| 7 Jun, 2019 | Under contract | $0 | MRED MLS |
| 27 May, 2019 | Listed for sale | $0 | MRED MLS |
| 19 Jul, 2020 | Under contract | $0 | MRED MLS |
| 2 Jul, 2020 | Listed for sale | $0 | MRED MLS |
| 9 Nov, 2023 | Under contract | $0 | MRED MLS |
| 31 Oct, 2023 | Listed for sale | $0 | MRED MLS |
| 20 Jan, 2025 | Under contract | $0 | MRED MLS |
| 21 Nov, 2024 | Listed for sale | $0 | MRED MLS |
Room Specifics
Total Bedrooms: 2
Bedrooms Above Ground: 2
Bedrooms Below Ground: 0
Dimensions: —
Floor Type: Carpet
Full Bathrooms: 3
Bathroom Amenities: Separate Shower,Double Sink,Soaking Tub
Bathroom in Basement: 0
Rooms: Loft
Basement Description: Unfinished,Bathroom Rough-In
Other Specifics
| 2 | |
| Concrete Perimeter | |
| Asphalt | |
| Deck, Storms/Screens | |
| Landscaped | |
| COMMON | |
| — | |
| Full | |
| Vaulted/Cathedral Ceilings, Hardwood Floors, First Floor Laundry, Laundry Hook-Up in Unit | |
| Range, Microwave, Dishwasher, Refrigerator, Washer, Dryer, Disposal | |
| Not in DB | |
| — | |
| — | |
| — | |
| — |
Tax History
| Year | Property Taxes |
|---|---|
| 2014 | $5,389 |
Contact Agent
Nearby Similar Homes
Nearby Sold Comparables
Contact Agent
Listing Provided By
RE/MAX Action

