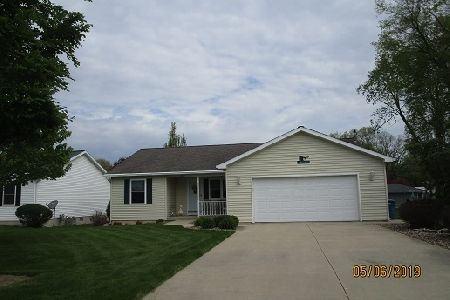421 View Street, Ottawa, Illinois 61350
$173,000
|
Sold
|
|
| Status: | Closed |
| Sqft: | 1,800 |
| Cost/Sqft: | $96 |
| Beds: | 3 |
| Baths: | 2 |
| Year Built: | 1950 |
| Property Taxes: | $4,392 |
| Days On Market: | 2161 |
| Lot Size: | 0,38 |
Description
This stunning, newly remodeled 3 bedroom, 2 bath ranch boasts an open floor plan, today's most popular upgrades, hues & attention to detail! Features: sun-filled living room adorned by a cozy wood burning fireplace that features a custom surround with decorative stone, crown molding, columns & built-in shelving; Amazing kitchen that boasts designer, white cabinets, custom stone backsplash, breakfast bar with seating & stainless steel appliances; Dining room with door to large deck overlooking the huge yard (vacant land to the East is included); Spacious family room that's great for entertaining; Attached garage with large storage room! Ceiling fans in all bedrooms, white 6 panel doors & trim throughout, Gleaming gray wood laminate flooring, upgraded, designer light fixtures! Move in & enjoy!
Property Specifics
| Single Family | |
| — | |
| Ranch | |
| 1950 | |
| None | |
| — | |
| No | |
| 0.38 |
| La Salle | |
| — | |
| — / Not Applicable | |
| None | |
| Public | |
| Public Sewer | |
| 10640002 | |
| 2214432007 |
Nearby Schools
| NAME: | DISTRICT: | DISTANCE: | |
|---|---|---|---|
|
Grade School
Mckinley Elementary: K-4th Grade |
141 | — | |
|
Middle School
Shepherd Middle School |
141 | Not in DB | |
|
High School
Ottawa Township High School |
140 | Not in DB | |
Property History
| DATE: | EVENT: | PRICE: | SOURCE: |
|---|---|---|---|
| 31 May, 2018 | Sold | $70,500 | MRED MLS |
| 16 May, 2018 | Under contract | $89,500 | MRED MLS |
| 1 Apr, 2018 | Listed for sale | $89,500 | MRED MLS |
| 21 Apr, 2020 | Sold | $173,000 | MRED MLS |
| 1 Mar, 2020 | Under contract | $173,000 | MRED MLS |
| 18 Feb, 2020 | Listed for sale | $173,000 | MRED MLS |
Room Specifics
Total Bedrooms: 3
Bedrooms Above Ground: 3
Bedrooms Below Ground: 0
Dimensions: —
Floor Type: Carpet
Dimensions: —
Floor Type: Carpet
Full Bathrooms: 2
Bathroom Amenities: —
Bathroom in Basement: 0
Rooms: Deck
Basement Description: Crawl
Other Specifics
| 1 | |
| — | |
| Asphalt | |
| Deck, Porch | |
| Landscaped | |
| 117X148 | |
| Pull Down Stair | |
| None | |
| Wood Laminate Floors, First Floor Bedroom, First Floor Laundry, First Floor Full Bath, Built-in Features | |
| Range, Microwave, Dishwasher, Refrigerator, Washer, Dryer, Stainless Steel Appliance(s) | |
| Not in DB | |
| Street Paved | |
| — | |
| — | |
| Wood Burning |
Tax History
| Year | Property Taxes |
|---|---|
| 2018 | $4,104 |
| 2020 | $4,392 |
Contact Agent
Nearby Similar Homes
Nearby Sold Comparables
Contact Agent
Listing Provided By
Century 21 Affiliated








