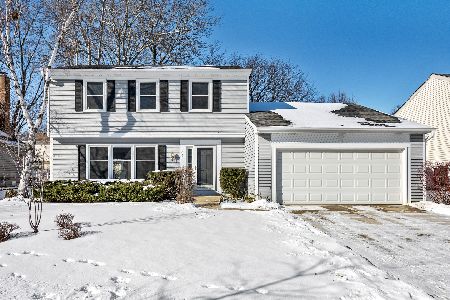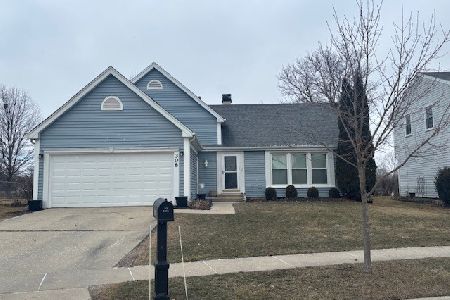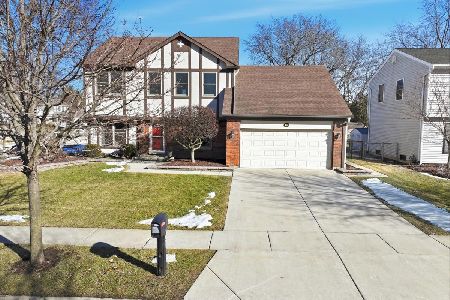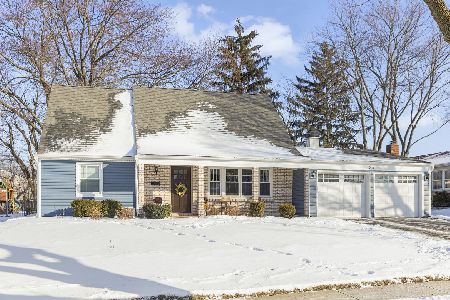421 Walnut Lane, Schaumburg, Illinois 60194
$460,000
|
Sold
|
|
| Status: | Closed |
| Sqft: | 2,240 |
| Cost/Sqft: | $201 |
| Beds: | 4 |
| Baths: | 3 |
| Year Built: | 1976 |
| Property Taxes: | $10,556 |
| Days On Market: | 477 |
| Lot Size: | 0,16 |
Description
Don't miss this updated 4 bedroom, 2.1 bath home with extra wide fenced backyard in Sheffield Estates! Big and bright living room leads to a separate dining room with large window and natural light. Eat-in kitchen is roomy with custom wood cabinets, pantry, large peninsula and access to outdoor patio. Step down into beautiful spacious family room with stunning fireplace, custom built-in bookcases, wainscoting and access to large laundry room, 2 car garage and unfinished sub-basement, perfect for storage or additional living space. Second floor master with walk-in closet and full bath with wood laminate floor, granite vanity top and ceramic tiled shower. Additional bedrooms are comfortable with access to hall bath with wood laminate floor, newer vanity and bathtub. Many updates include brand new carpet and laundry room floor, fresh paint throughout, furnace/AC/water heater (2016), roof (2014), kitchen (2005), siding (2002), windows (2000). Great location in Schaumburg and close to everything.
Property Specifics
| Single Family | |
| — | |
| — | |
| 1976 | |
| — | |
| ETON | |
| No | |
| 0.16 |
| Cook | |
| Sheffield Estates | |
| — / Not Applicable | |
| — | |
| — | |
| — | |
| 12190983 | |
| 07184130250000 |
Nearby Schools
| NAME: | DISTRICT: | DISTANCE: | |
|---|---|---|---|
|
Grade School
Blackwell Elementary School |
54 | — | |
|
Middle School
Jane Addams Junior High School |
54 | Not in DB | |
|
High School
Schaumburg High School |
211 | Not in DB | |
Property History
| DATE: | EVENT: | PRICE: | SOURCE: |
|---|---|---|---|
| 12 Dec, 2024 | Sold | $460,000 | MRED MLS |
| 11 Nov, 2024 | Under contract | $450,000 | MRED MLS |
| 8 Nov, 2024 | Listed for sale | $450,000 | MRED MLS |
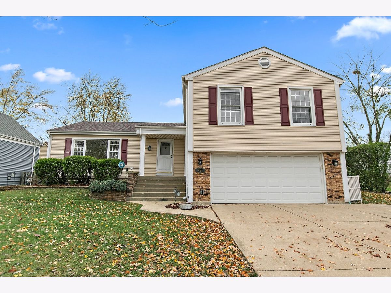
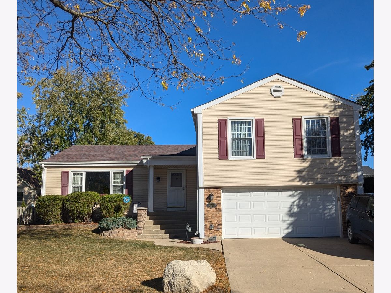
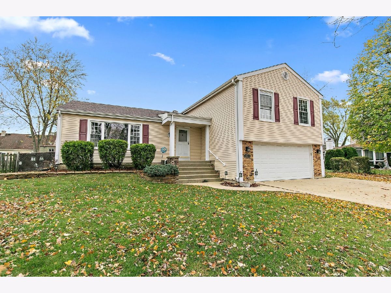
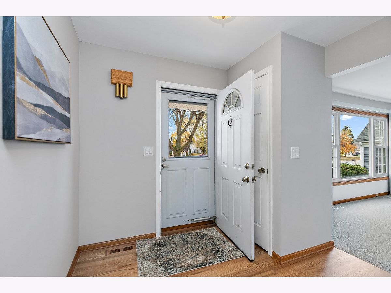
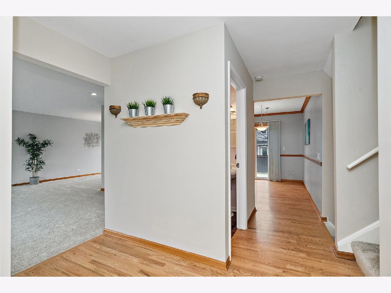

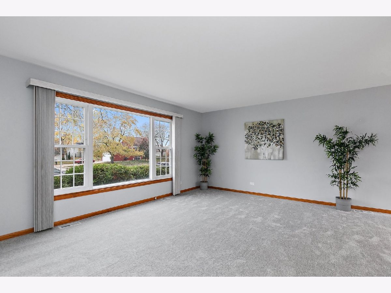
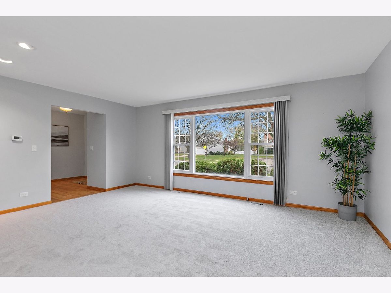
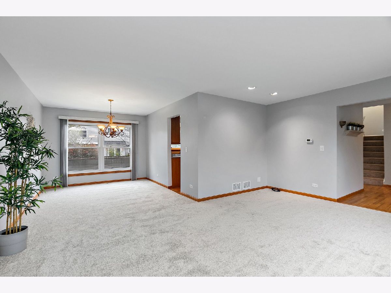
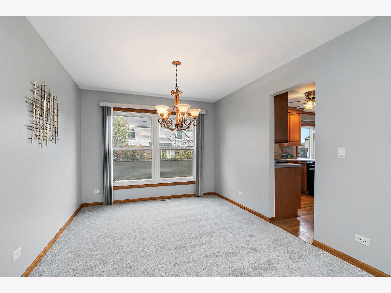


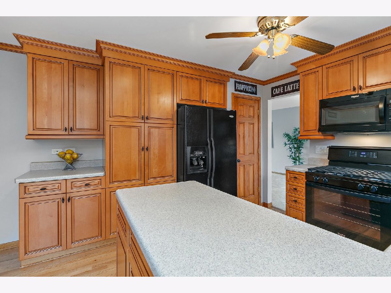
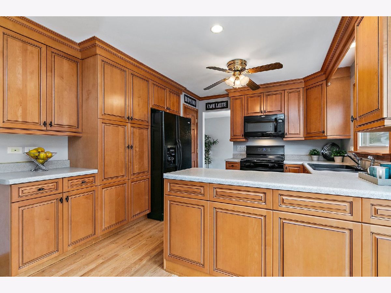
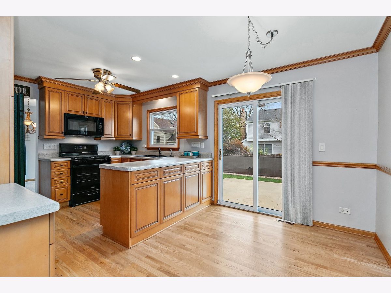
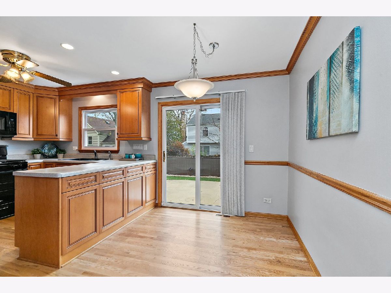
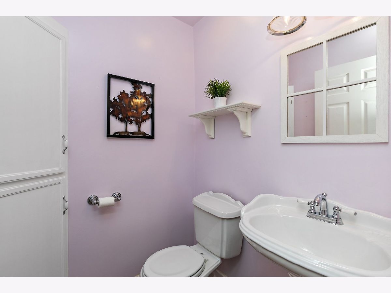
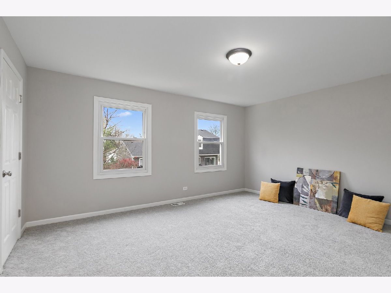
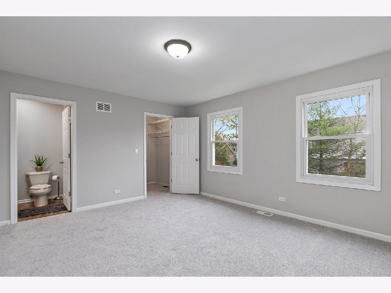
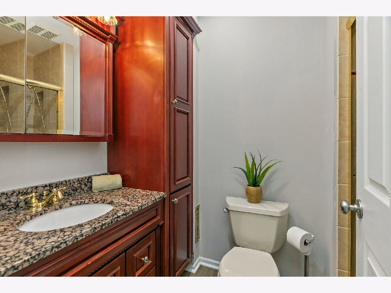
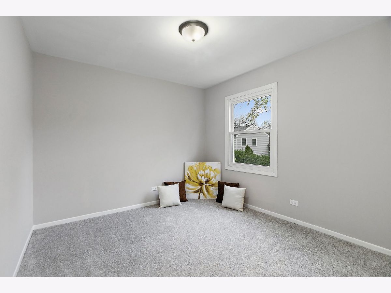
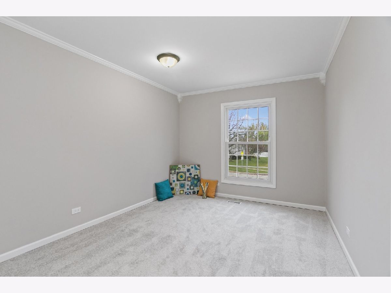

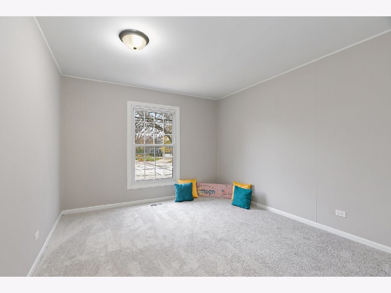
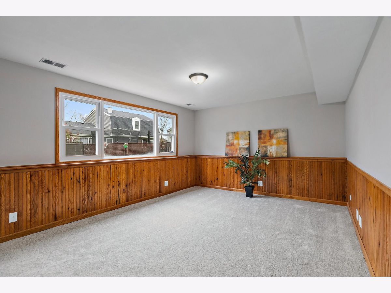
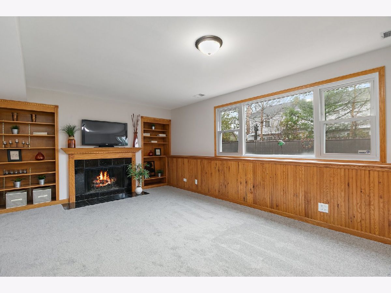
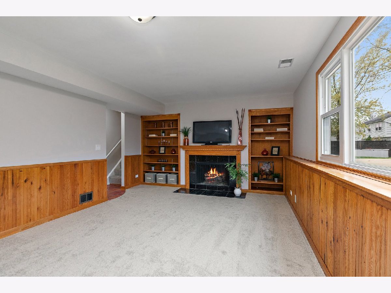
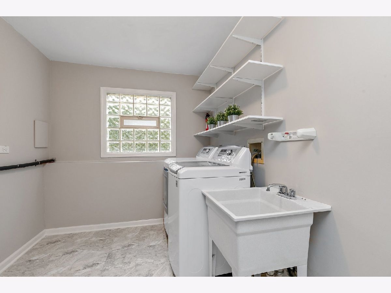
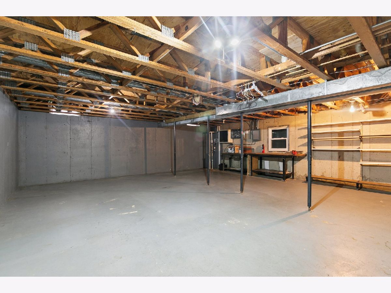
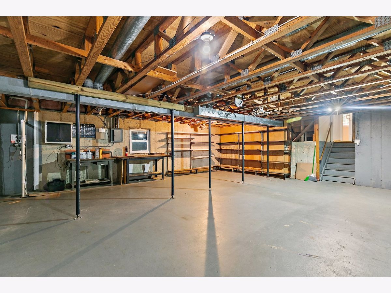
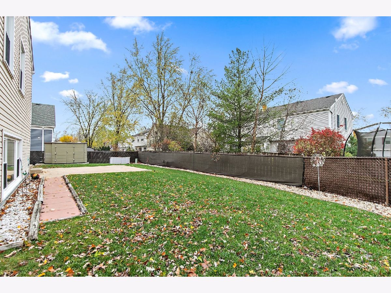
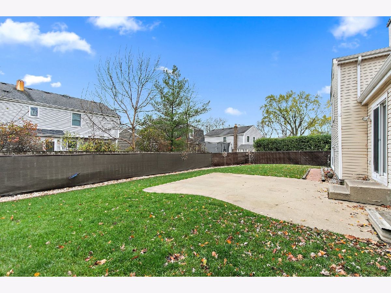
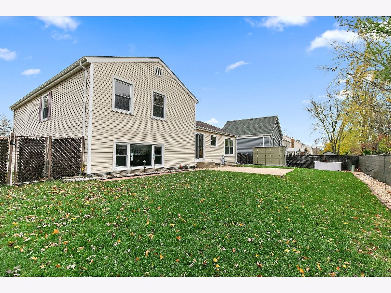
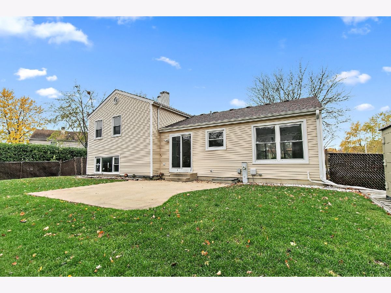
Room Specifics
Total Bedrooms: 4
Bedrooms Above Ground: 4
Bedrooms Below Ground: 0
Dimensions: —
Floor Type: —
Dimensions: —
Floor Type: —
Dimensions: —
Floor Type: —
Full Bathrooms: 3
Bathroom Amenities: Separate Shower,Soaking Tub
Bathroom in Basement: 0
Rooms: —
Basement Description: Unfinished
Other Specifics
| 2 | |
| — | |
| Concrete | |
| — | |
| — | |
| 50X100X98X65 | |
| — | |
| — | |
| — | |
| — | |
| Not in DB | |
| — | |
| — | |
| — | |
| — |
Tax History
| Year | Property Taxes |
|---|---|
| 2024 | $10,556 |
Contact Agent
Nearby Similar Homes
Nearby Sold Comparables
Contact Agent
Listing Provided By
Royal Family Real Estate

