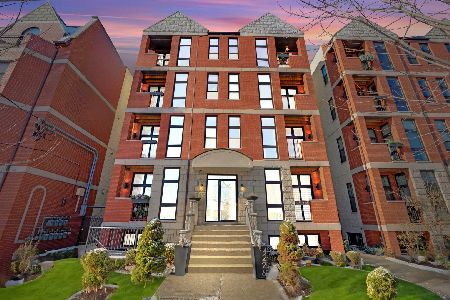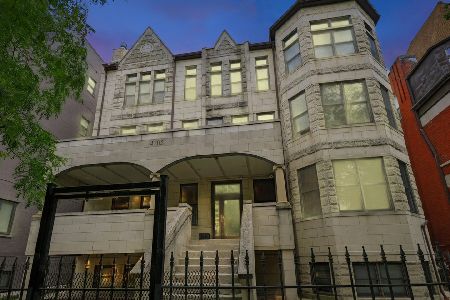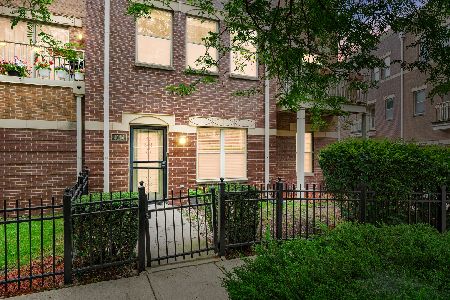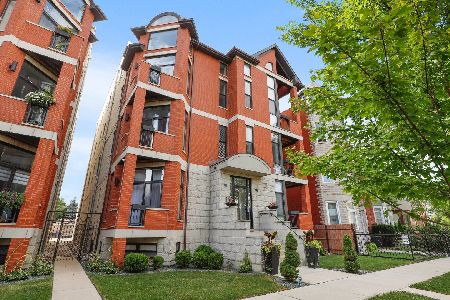4210 Ellis Avenue, Oakland, Chicago, Illinois 60653
$535,000
|
Sold
|
|
| Status: | Closed |
| Sqft: | 2,900 |
| Cost/Sqft: | $183 |
| Beds: | 4 |
| Baths: | 5 |
| Year Built: | 2017 |
| Property Taxes: | $8,743 |
| Days On Market: | 1812 |
| Lot Size: | 0,00 |
Description
Come experience dramatic loft living in this rare highly upgraded duplex-up penthouse that's wrapped in elegant modern luxury. Grand floor-to-soaring ceiling windows that surround a centerpiece fireplace framed by its towering natural stone column. Chef's kitchen equipped with stainless-steel Samsung appliances that include a 5-burner/large-capacity oven with griddle plate plus a custom extended white granite island, modern farmhouse sink with gooseneck spray-faucet, custom tile backsplash, Shaker cabinets with glass headers, wine fridge and a microwave drawer. Suspended from a tray ceiling is a gorgeous Restoration Hardware Chandelier that adorns the dining area. Just past the kitchen, you have a stylish powder room with hex-glass tile and the 1st ensuite bedroom with walk-in closet. A 5-star hotel spa bath with floating dual vanity, soaking tub and body spray rain shower. Ascend up the oak split-staircase to the 2nd level's open floor-plan that offers a lofted family room area and more beds & baths. This impeccably maintained home has been further upgraded with amenities that include Crown molding, remote roller shades as well as Chicagoland Custom Closets and Surround Sound speaker system pre-wiring. In addition to the amazing interior space, you have FOUR outdoor areas for more relaxing & entertaining with a main level front balcony, a private master balcony, a deck off the 2nd level family room and a common rooftop deck with panoramic views of the skyline & lake. ext storage & (1) garage space also included. FHA approved. Just minutes from LSD, the lake, CTA Green & Red lines.
Property Specifics
| Condos/Townhomes | |
| 3 | |
| — | |
| 2017 | |
| None | |
| — | |
| No | |
| — |
| Cook | |
| — | |
| 313 / Monthly | |
| Parking,Insurance,Lawn Care,Scavenger,Snow Removal | |
| Lake Michigan | |
| Public Sewer | |
| 10896193 | |
| 20021200371006 |
Property History
| DATE: | EVENT: | PRICE: | SOURCE: |
|---|---|---|---|
| 24 Jan, 2017 | Sold | $469,900 | MRED MLS |
| 18 Aug, 2016 | Under contract | $469,900 | MRED MLS |
| 31 May, 2016 | Listed for sale | $469,900 | MRED MLS |
| 23 Nov, 2020 | Sold | $535,000 | MRED MLS |
| 12 Oct, 2020 | Under contract | $529,900 | MRED MLS |
| 8 Oct, 2020 | Listed for sale | $529,900 | MRED MLS |
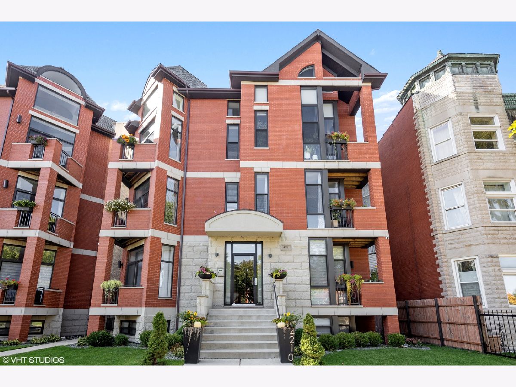



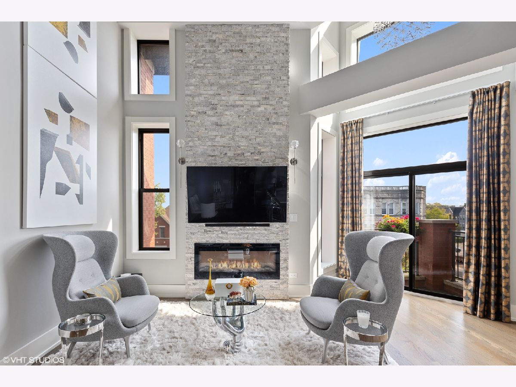
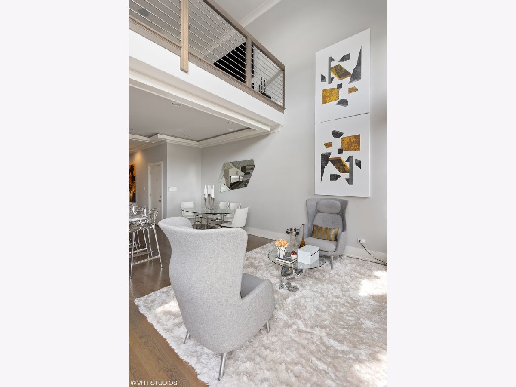
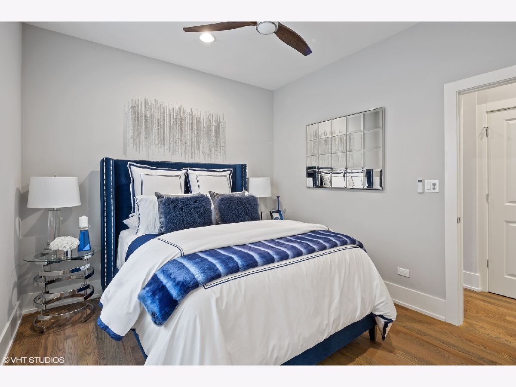
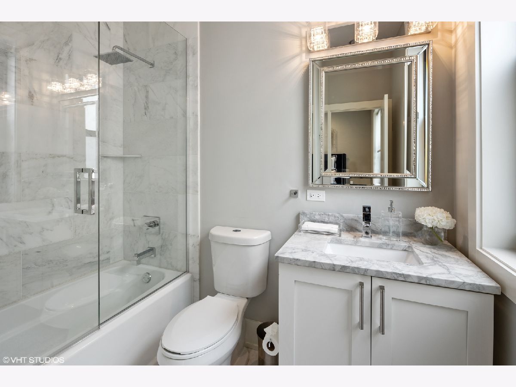
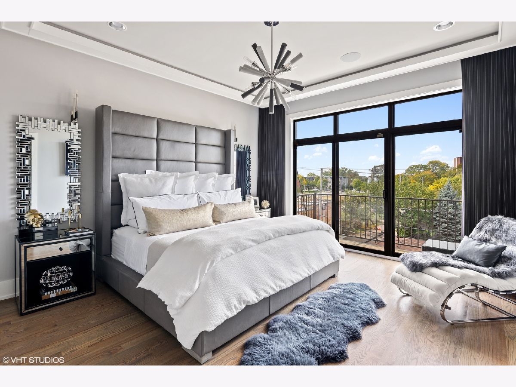
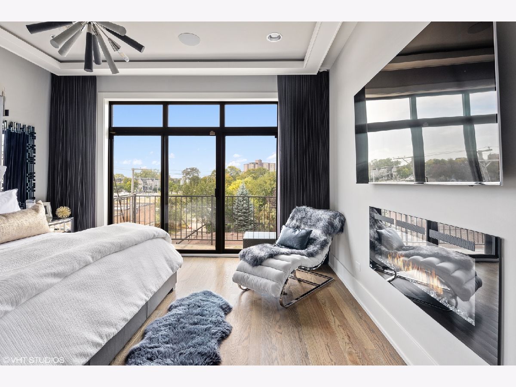
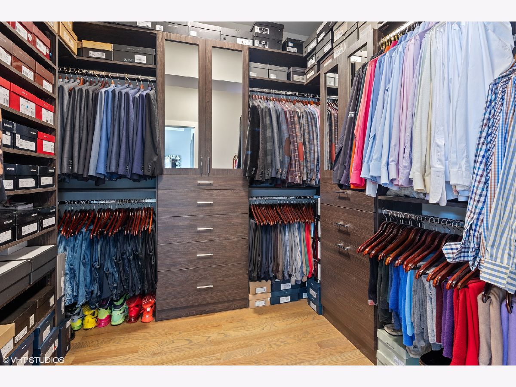
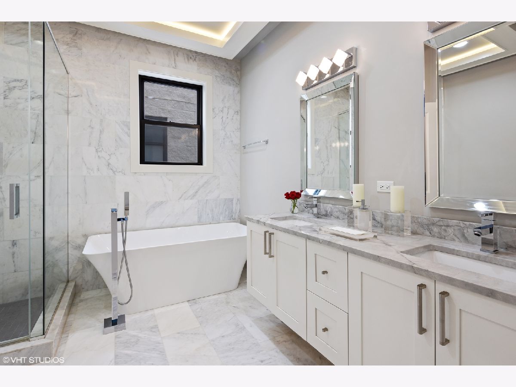

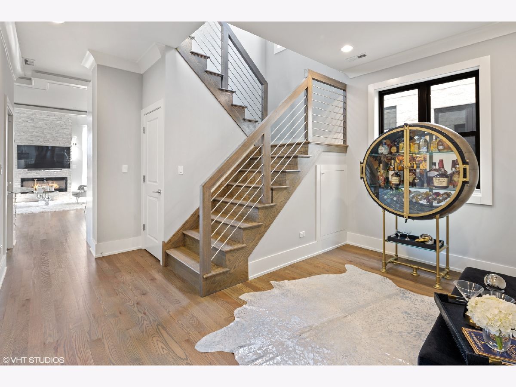
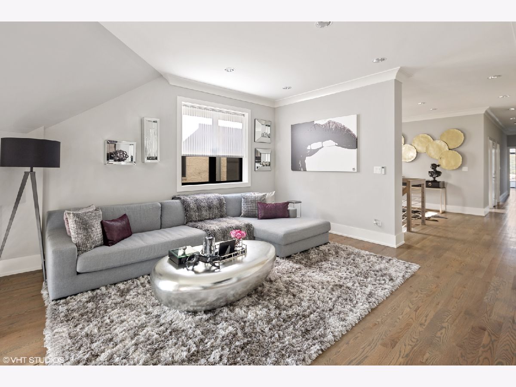
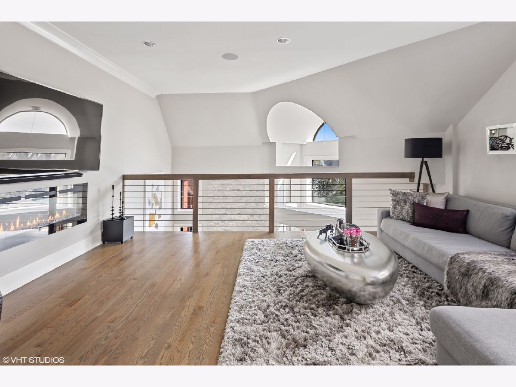
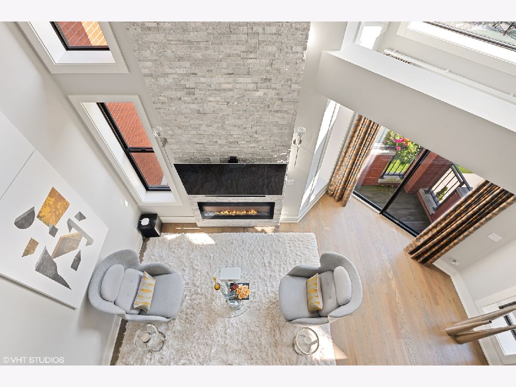
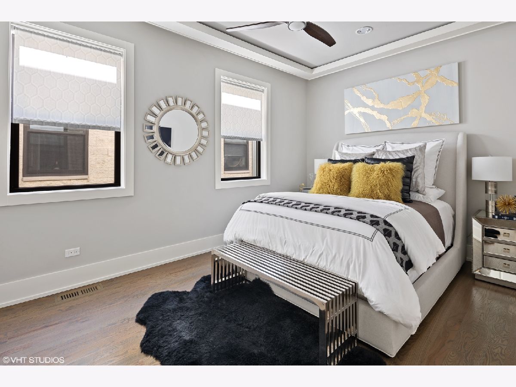
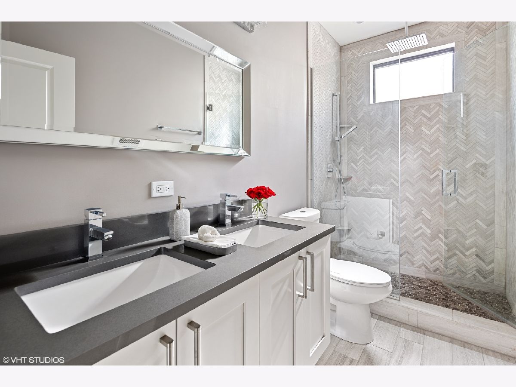
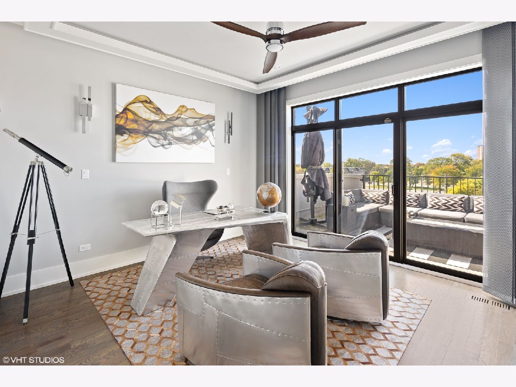
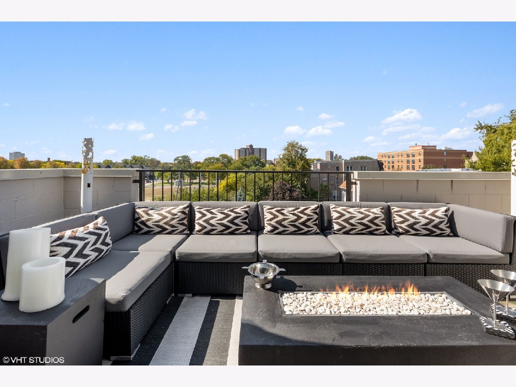
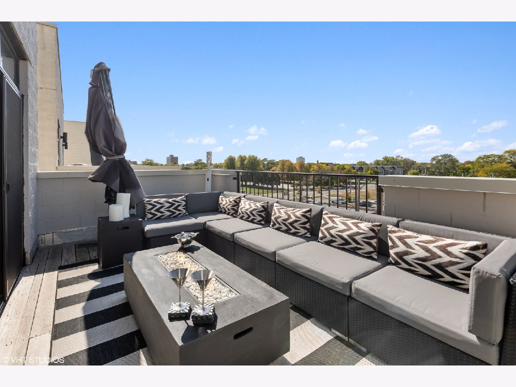
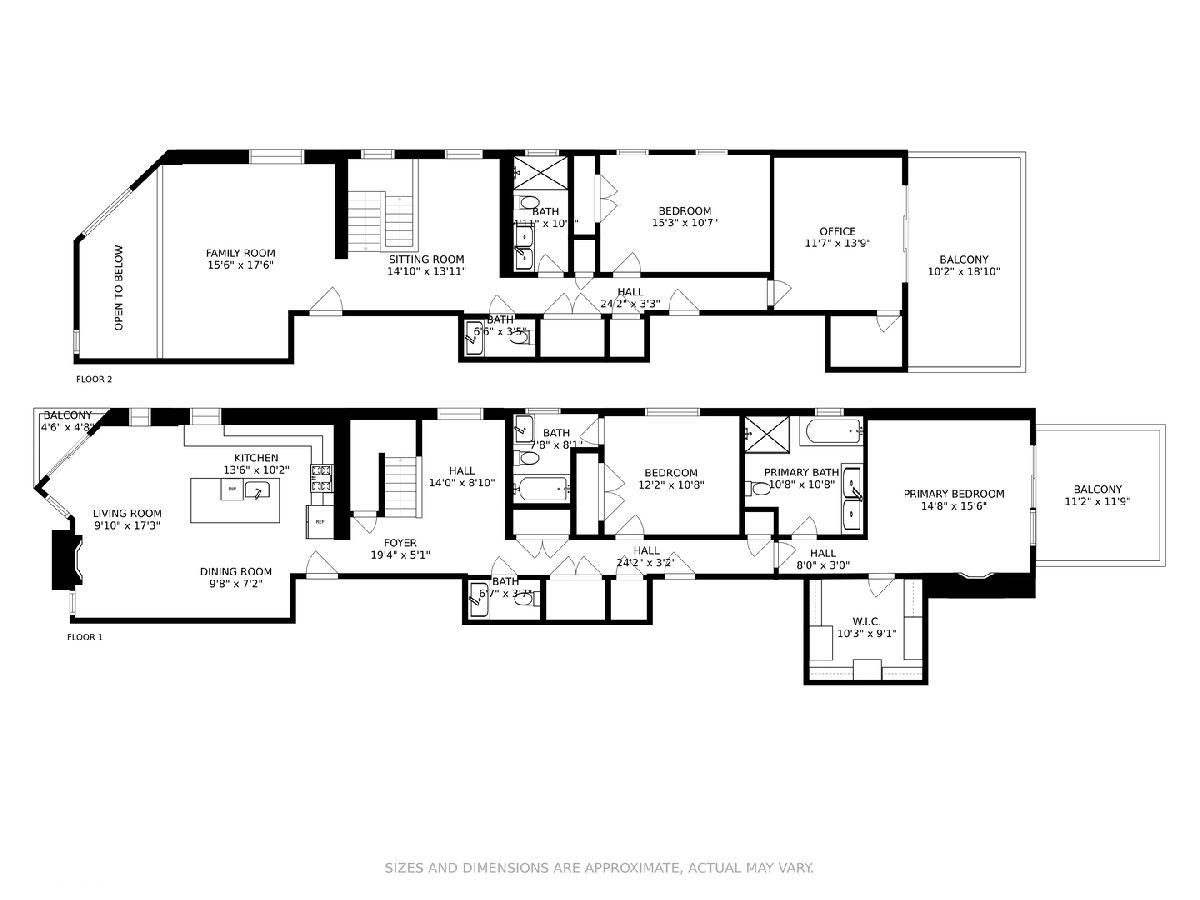
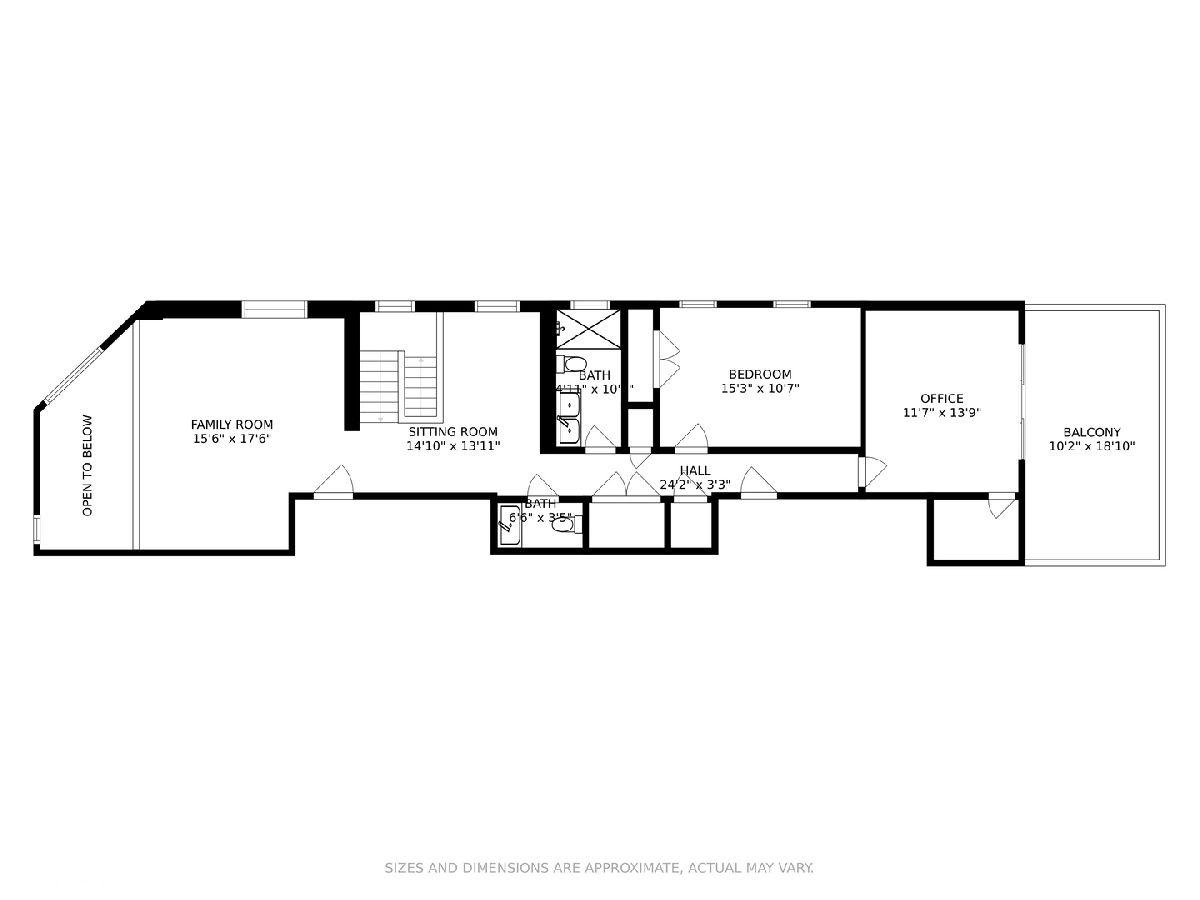
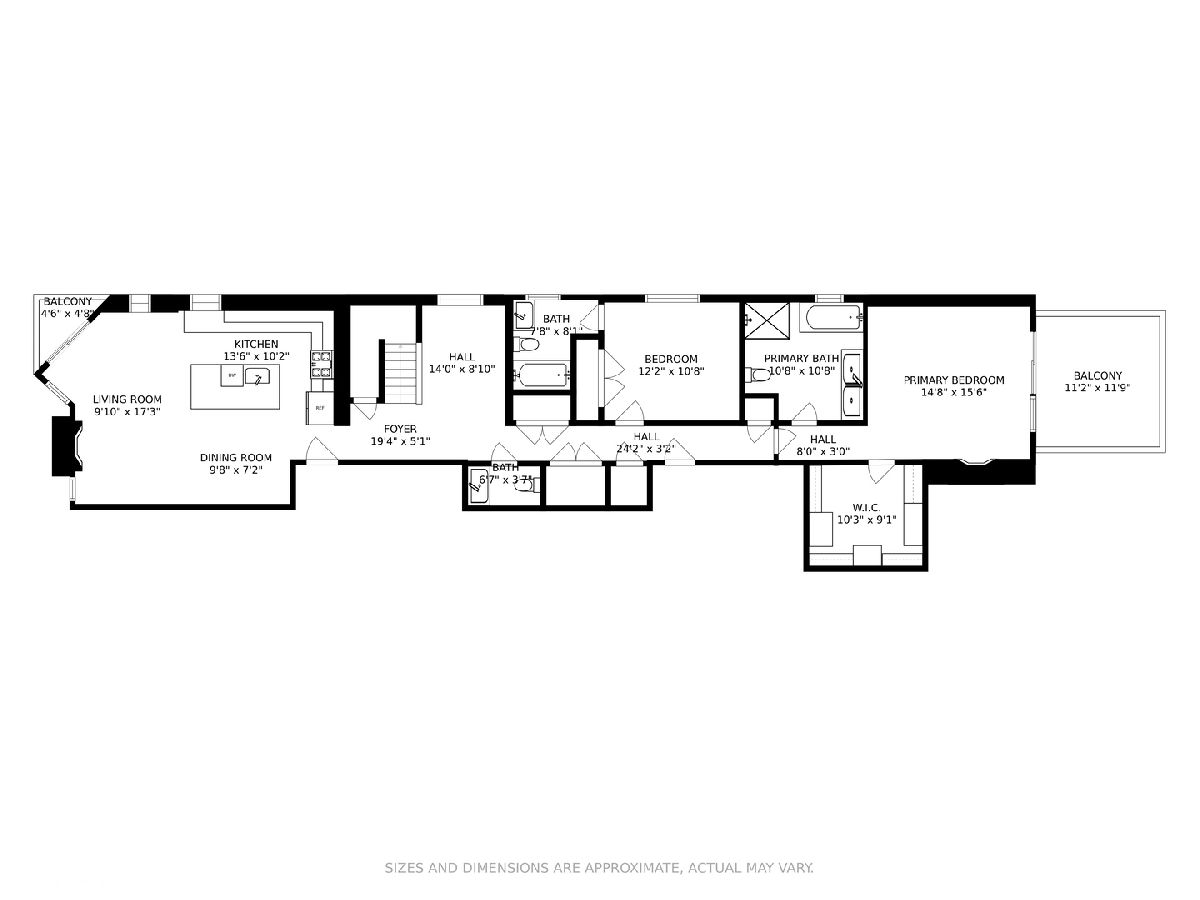
Room Specifics
Total Bedrooms: 4
Bedrooms Above Ground: 4
Bedrooms Below Ground: 0
Dimensions: —
Floor Type: Hardwood
Dimensions: —
Floor Type: Hardwood
Dimensions: —
Floor Type: Hardwood
Full Bathrooms: 5
Bathroom Amenities: Separate Shower,Double Sink,Full Body Spray Shower,Soaking Tub
Bathroom in Basement: 0
Rooms: Office,Terrace,Balcony/Porch/Lanai,Walk In Closet
Basement Description: None
Other Specifics
| 1 | |
| Concrete Perimeter | |
| Concrete,Off Alley | |
| Balcony, Deck, Roof Deck, Storms/Screens, Cable Access | |
| Fenced Yard,Landscaped | |
| COMMON | |
| — | |
| Full | |
| Vaulted/Cathedral Ceilings, Hardwood Floors, First Floor Laundry, First Floor Full Bath, Laundry Hook-Up in Unit, Storage | |
| Range, Microwave, Dishwasher, Refrigerator, High End Refrigerator, Washer, Dryer, Disposal, Stainless Steel Appliance(s), Wine Refrigerator, Range Hood | |
| Not in DB | |
| — | |
| — | |
| Storage, Sundeck | |
| Electric |
Tax History
| Year | Property Taxes |
|---|---|
| 2020 | $8,743 |
Contact Agent
Nearby Similar Homes
Nearby Sold Comparables
Contact Agent
Listing Provided By
@properties

