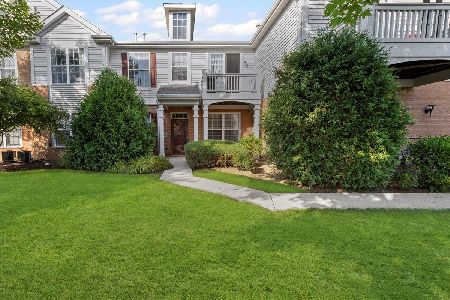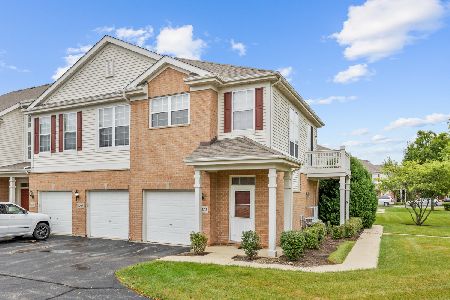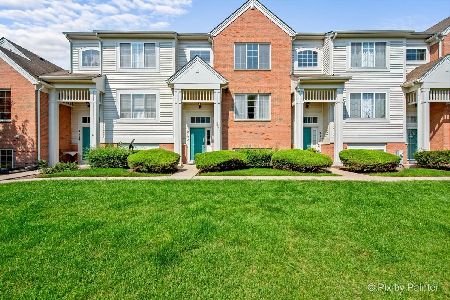4210 Savoy Lane, Mchenry, Illinois 60050
$99,000
|
Sold
|
|
| Status: | Closed |
| Sqft: | 1,486 |
| Cost/Sqft: | $80 |
| Beds: | 2 |
| Baths: | 2 |
| Year Built: | 2006 |
| Property Taxes: | $3,780 |
| Days On Market: | 3728 |
| Lot Size: | 0,00 |
Description
Immaculate ranch style townhome on second floor. Walk in to a spacious foyer w/stairs up to a very open floor plan. Brand new carpet and freshly painted. Living room is open to the kitchen all upgraded appliances-Good size laundry room off of kitchen. Master Suite has large shower with double sink and two closets. Other bedroom is spacious with another full bath across the hall. Oversized one car garage for storage.
Property Specifics
| Condos/Townhomes | |
| 2 | |
| — | |
| 2006 | |
| None | |
| RANCH | |
| No | |
| — |
| Mc Henry | |
| Morgan Hill | |
| 155 / Monthly | |
| Insurance,Lawn Care,Snow Removal | |
| Public | |
| Public Sewer | |
| 08965839 | |
| 1410480032 |
Nearby Schools
| NAME: | DISTRICT: | DISTANCE: | |
|---|---|---|---|
|
Grade School
Edgebrook Elementary School |
15 | — | |
|
Middle School
Mchenry Middle School |
15 | Not in DB | |
|
High School
Mchenry High School-east Campus |
156 | Not in DB | |
Property History
| DATE: | EVENT: | PRICE: | SOURCE: |
|---|---|---|---|
| 8 Oct, 2015 | Sold | $99,000 | MRED MLS |
| 24 Aug, 2015 | Under contract | $119,000 | MRED MLS |
| 25 Jun, 2015 | Listed for sale | $119,000 | MRED MLS |
Room Specifics
Total Bedrooms: 2
Bedrooms Above Ground: 2
Bedrooms Below Ground: 0
Dimensions: —
Floor Type: Carpet
Full Bathrooms: 2
Bathroom Amenities: Separate Shower,Double Sink
Bathroom in Basement: 0
Rooms: No additional rooms
Basement Description: None
Other Specifics
| 1 | |
| Concrete Perimeter | |
| Asphalt | |
| Balcony, Cable Access | |
| Common Grounds | |
| COMMON | |
| — | |
| Full | |
| — | |
| Double Oven, Range, Microwave, Dishwasher, Refrigerator, Washer, Dryer | |
| Not in DB | |
| — | |
| — | |
| Park | |
| — |
Tax History
| Year | Property Taxes |
|---|---|
| 2015 | $3,780 |
Contact Agent
Nearby Similar Homes
Contact Agent
Listing Provided By
RE/MAX Plaza






