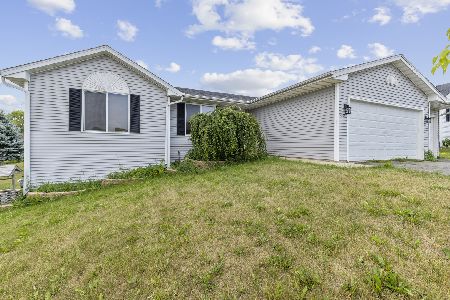4210 Sunbury Drive, Rockford, Illinois 61109
$124,900
|
Sold
|
|
| Status: | Closed |
| Sqft: | 1,996 |
| Cost/Sqft: | $63 |
| Beds: | 3 |
| Baths: | 2 |
| Year Built: | 2005 |
| Property Taxes: | $2,578 |
| Days On Market: | 3442 |
| Lot Size: | 0,13 |
Description
Priced to Sell! Lovely, very well maintained, 12 year old spacious ranch in Bluffside Heights with County taxes. This home features vaulted ceiling in the huge living room with a gas fireplace, added cabinets in the large eat in kitchen with sliders to the deck, and partial exposure. All appliances stay, including the freezer in the basement and brand new stove. Main floor master with ensuite and first floor laundry off kitchen. Wide stairway to partially finished basement with carpet and egress windows. Water heater and softener new in 2013, sump pump in 2011. Reverse osmosis system and alarm system also come with home. Insulated heat ducts. Garage service door leads to patio.
Property Specifics
| Single Family | |
| — | |
| Ranch | |
| 2005 | |
| Full | |
| — | |
| No | |
| 0.13 |
| Winnebago | |
| — | |
| 0 / Not Applicable | |
| None | |
| Public | |
| Public Sewer | |
| 09320185 | |
| 1512253009 |
Nearby Schools
| NAME: | DISTRICT: | DISTANCE: | |
|---|---|---|---|
|
Grade School
Arthur Froberg Elementary School |
205 | — | |
|
Middle School
Rockford Envrnmntl Science Acad |
205 | Not in DB | |
|
High School
Jefferson High School |
205 | Not in DB | |
Property History
| DATE: | EVENT: | PRICE: | SOURCE: |
|---|---|---|---|
| 22 Jan, 2008 | Sold | $145,000 | MRED MLS |
| 9 Jul, 2007 | Under contract | $149,900 | MRED MLS |
| — | Last price change | $151,500 | MRED MLS |
| 31 Mar, 2007 | Listed for sale | $153,900 | MRED MLS |
| 28 Oct, 2016 | Sold | $124,900 | MRED MLS |
| 24 Aug, 2016 | Under contract | $124,900 | MRED MLS |
| 18 Aug, 2016 | Listed for sale | $124,900 | MRED MLS |
| 23 Mar, 2018 | Sold | $130,000 | MRED MLS |
| 1 Feb, 2018 | Under contract | $129,900 | MRED MLS |
| — | Last price change | $134,900 | MRED MLS |
| 24 Oct, 2017 | Listed for sale | $134,900 | MRED MLS |
Room Specifics
Total Bedrooms: 3
Bedrooms Above Ground: 3
Bedrooms Below Ground: 0
Dimensions: —
Floor Type: Carpet
Dimensions: —
Floor Type: Carpet
Full Bathrooms: 2
Bathroom Amenities: —
Bathroom in Basement: 0
Rooms: Recreation Room
Basement Description: Partially Finished
Other Specifics
| 3 | |
| Concrete Perimeter | |
| — | |
| Deck, Patio, Storms/Screens | |
| — | |
| 75X130 | |
| — | |
| Full | |
| Vaulted/Cathedral Ceilings, First Floor Bedroom, First Floor Laundry, First Floor Full Bath | |
| Range, Microwave, Dishwasher, Refrigerator, Freezer, Washer, Dryer, Disposal | |
| Not in DB | |
| Sidewalks, Street Lights, Street Paved | |
| — | |
| — | |
| — |
Tax History
| Year | Property Taxes |
|---|---|
| 2008 | $3,167 |
| 2016 | $2,578 |
| 2018 | $2,546 |
Contact Agent
Nearby Similar Homes
Nearby Sold Comparables
Contact Agent
Listing Provided By
Keller Williams Realty Signature




