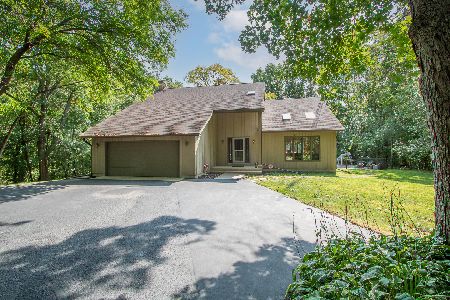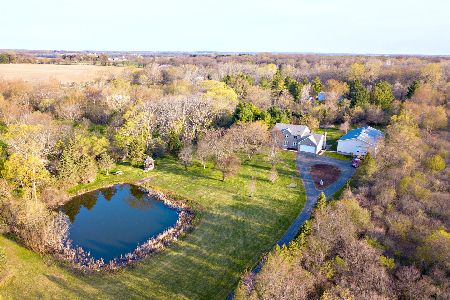4210 Wilson Road, Woodstock, Illinois 60098
$289,000
|
Sold
|
|
| Status: | Closed |
| Sqft: | 3,488 |
| Cost/Sqft: | $86 |
| Beds: | 3 |
| Baths: | 3 |
| Year Built: | 1979 |
| Property Taxes: | $0 |
| Days On Market: | 3381 |
| Lot Size: | 5,05 |
Description
Wonderful 5 acres of heaven in the woods. This 3 bedroom Hillside Ranch is waiting for you. Beautiful hardwood flooring, the banisters to the walk out basement and the built in cabinet in the living room was made by wood on the property. Beautiful kitchen and eating area looking out the lovely front yard. The huge family room and deck overlook the 5 acres of woods and grassy area. The fireplace with the windows on each side is the focal point of the main level. Master bedroom has walk in closet and master bath. 2nd full bath on main level and 3rd full bath in the walk out basement. Family room has built in bookshelves. Huge work room in the basement along with a large laundry area and a "Wine Closet". New items include roof, asphalt driveway and tile in lower level bath and bedroom. This home is ready for its new owners who love living a wonderful country life. Zoned AG. Its a great life at 4210 Wilson Road
Property Specifics
| Single Family | |
| — | |
| Ranch | |
| 1979 | |
| Full,Walkout | |
| — | |
| No | |
| 5.05 |
| Mc Henry | |
| — | |
| 0 / Not Applicable | |
| None | |
| Private Well | |
| Septic-Private | |
| 09371994 | |
| 0711300006 |
Property History
| DATE: | EVENT: | PRICE: | SOURCE: |
|---|---|---|---|
| 28 Jun, 2013 | Sold | $264,900 | MRED MLS |
| 18 May, 2013 | Under contract | $264,900 | MRED MLS |
| 8 May, 2013 | Listed for sale | $264,900 | MRED MLS |
| 5 Dec, 2016 | Sold | $289,000 | MRED MLS |
| 23 Oct, 2016 | Under contract | $299,900 | MRED MLS |
| 18 Oct, 2016 | Listed for sale | $299,900 | MRED MLS |
Room Specifics
Total Bedrooms: 3
Bedrooms Above Ground: 3
Bedrooms Below Ground: 0
Dimensions: —
Floor Type: Carpet
Dimensions: —
Floor Type: Carpet
Full Bathrooms: 3
Bathroom Amenities: Separate Shower
Bathroom in Basement: 1
Rooms: Eating Area,Pantry,Workshop
Basement Description: Finished,Exterior Access
Other Specifics
| 2 | |
| Concrete Perimeter | |
| Gravel | |
| Deck, Patio, Greenhouse, Storms/Screens | |
| Wooded | |
| 218X956X221X954 | |
| — | |
| Full | |
| Hardwood Floors, First Floor Bedroom, First Floor Full Bath | |
| Double Oven, Microwave, Dishwasher, Refrigerator, Washer, Dryer | |
| Not in DB | |
| Street Paved | |
| — | |
| — | |
| Wood Burning, Attached Fireplace Doors/Screen |
Tax History
| Year | Property Taxes |
|---|---|
| 2013 | $5,435 |
Contact Agent
Nearby Similar Homes
Nearby Sold Comparables
Contact Agent
Listing Provided By
Berkshire Hathaway HomeServices Starck Real Estate





