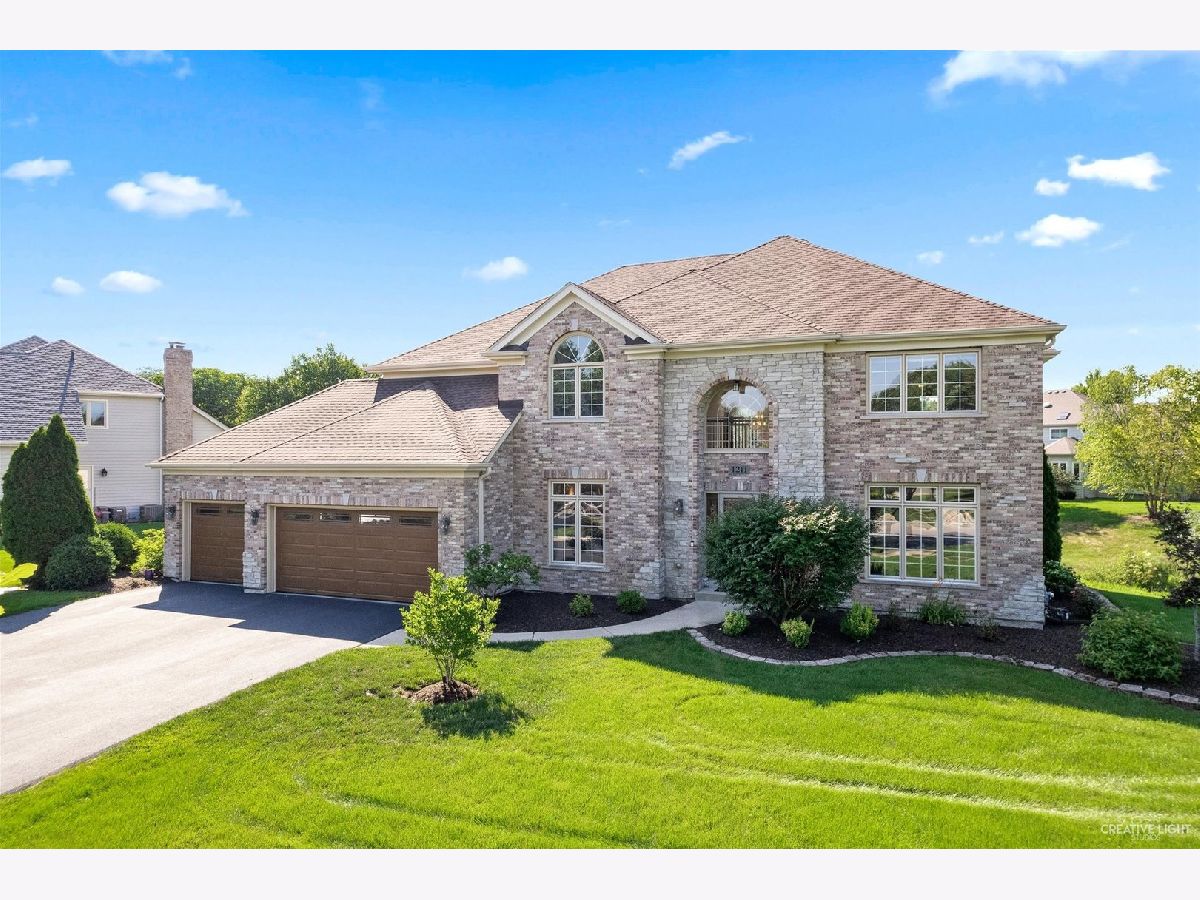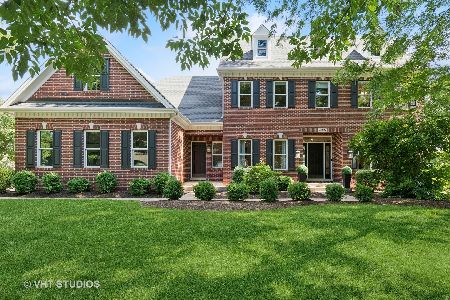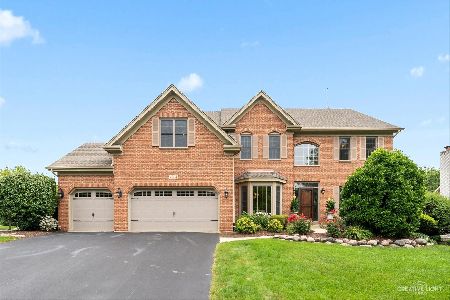4211 Clearwater Lane, Naperville, Illinois 60564
$735,000
|
Sold
|
|
| Status: | Closed |
| Sqft: | 3,562 |
| Cost/Sqft: | $211 |
| Beds: | 4 |
| Baths: | 4 |
| Year Built: | 1996 |
| Property Taxes: | $14,956 |
| Days On Market: | 962 |
| Lot Size: | 0,58 |
Description
Beautiful home located in River Run subdivision and situated on over half acre lot! Sun drenched two story family room features floor to ceiling masonry fireplace flanked by windows with custom blinds and opens to kitchen for optimal entertaining. Kitchen includes white cabinetry with crown molding, quartz countertops/backsplash, double oven, cooktop with two induction burners and new down draft, walk-in pantry. First floor office with adjacent powder room. Powder room provides ample space to add shower. Primary bedroom has oversized walk-in closet and updates in bath include lighting, fixtures and dual vanity. Second and third bedrooms share Jack &. Jill bath. Fourth bedroom has ensuite bath. All additional bedrooms include lighted ceiling fans, walk-in closets and Norman shades that provide filtered light or room darkening. Gorgeous back yard with scenic stream view includes sprinkler system. Award winning Neuqua Valley High school. Convenient location to shopping, restaurants & expressway. Very close proximity to River Run club featuring indoor/outdoor pools, tennis, clubhouse with banquet room & workout facility. HVAC 2019 - Roof 2019 - Exterior & deck painted 2019 - Epoxy garage floor 2021 - New driveway 2021 - Updated landscaping 2021 - New foyer, kitchen & dining room lighting - 2023. Radon mitigated. Seller is an Illinois licensed Realtor.
Property Specifics
| Single Family | |
| — | |
| — | |
| 1996 | |
| — | |
| — | |
| No | |
| 0.58 |
| Will | |
| River Run | |
| 300 / Annual | |
| — | |
| — | |
| — | |
| 11828892 | |
| 0701142040110000 |
Nearby Schools
| NAME: | DISTRICT: | DISTANCE: | |
|---|---|---|---|
|
Grade School
Graham Elementary School |
204 | — | |
|
Middle School
Crone Middle School |
204 | Not in DB | |
|
High School
Neuqua Valley High School |
204 | Not in DB | |
Property History
| DATE: | EVENT: | PRICE: | SOURCE: |
|---|---|---|---|
| 22 May, 2020 | Sold | $530,000 | MRED MLS |
| 27 Mar, 2020 | Under contract | $550,000 | MRED MLS |
| — | Last price change | $559,900 | MRED MLS |
| 13 Feb, 2020 | Listed for sale | $564,900 | MRED MLS |
| 28 Aug, 2023 | Sold | $735,000 | MRED MLS |
| 20 Jul, 2023 | Under contract | $750,000 | MRED MLS |
| — | Last price change | $775,000 | MRED MLS |
| 12 Jul, 2023 | Listed for sale | $775,000 | MRED MLS |

Room Specifics
Total Bedrooms: 4
Bedrooms Above Ground: 4
Bedrooms Below Ground: 0
Dimensions: —
Floor Type: —
Dimensions: —
Floor Type: —
Dimensions: —
Floor Type: —
Full Bathrooms: 4
Bathroom Amenities: Whirlpool,Separate Shower,Double Sink
Bathroom in Basement: 0
Rooms: —
Basement Description: Unfinished,Crawl
Other Specifics
| 3 | |
| — | |
| Asphalt | |
| — | |
| — | |
| 83X120X240X175 | |
| — | |
| — | |
| — | |
| — | |
| Not in DB | |
| — | |
| — | |
| — | |
| — |
Tax History
| Year | Property Taxes |
|---|---|
| 2020 | $13,845 |
| 2023 | $14,956 |
Contact Agent
Nearby Similar Homes
Nearby Sold Comparables
Contact Agent
Listing Provided By
@properties Christie's International Real Estate










