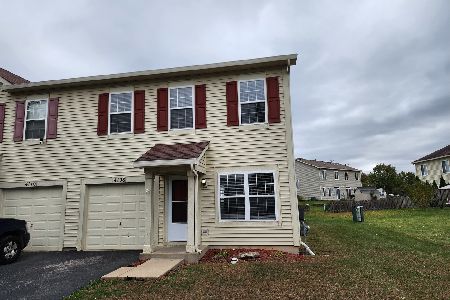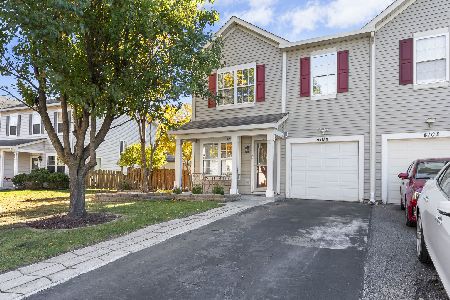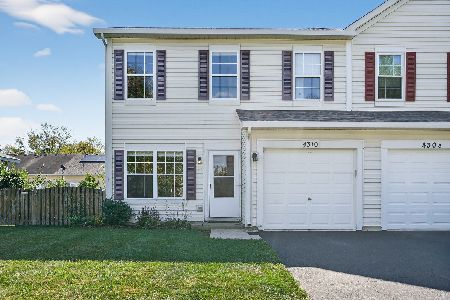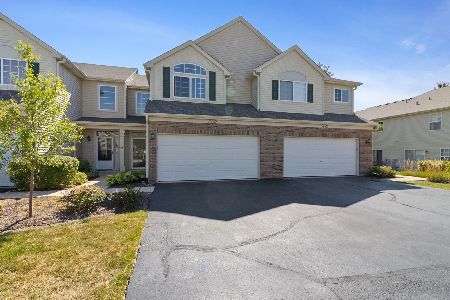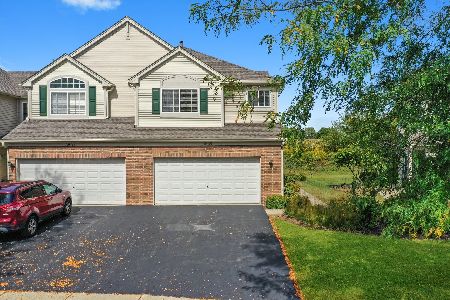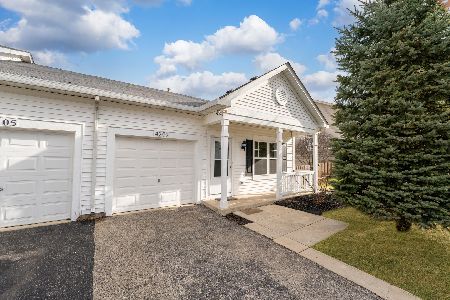4211 Dillon Street, Plano, Illinois 60545
$174,900
|
Sold
|
|
| Status: | Closed |
| Sqft: | 1,382 |
| Cost/Sqft: | $127 |
| Beds: | 2 |
| Baths: | 3 |
| Year Built: | 2005 |
| Property Taxes: | $4,604 |
| Days On Market: | 1579 |
| Lot Size: | 0,00 |
Description
HELLO GORGEOUS! FREE 14-month HOME WARRANTY on this 2 bedroom, PLUS A LOFT!, 3 bath END UNIT DUPLEX that's MOVE-IN READY with an amazing BACKYARD & FENCES ARE ALLOWED! Enjoy: NEW ROOF & TRIM (2020), NEW Garage door (2020), NEW storm door (2020), NEW kitchen & powder room flooring (2020), NEW washer/dryer (2020), NEW water heater (2019) ~ ~ ~ 9 foot first floor ceilings, master suite with private FULL BATH & walk-in closet, Bedroom 2 has another FULL BATH, LAUNDRY on 2nd FLOOR and the LOFT can be an office, family room or turn it into BEDROOM 3! Outside you'll love the LARGE DECK, open views and OVER-SIZED LOT where FENCES & SHEDS are allowed. Clubhouse community with 2 swimming pools, tennis courts & FREE 14-month HOME WARRANTY to WELCOME you HOME!
Property Specifics
| Condos/Townhomes | |
| 2 | |
| — | |
| 2005 | |
| None | |
| CAMDEN | |
| No | |
| — |
| Kendall | |
| Lakewood Springs | |
| 36 / Monthly | |
| Clubhouse,Pool,Other | |
| Public | |
| Public Sewer | |
| 11155040 | |
| 0125203025 |
Nearby Schools
| NAME: | DISTRICT: | DISTANCE: | |
|---|---|---|---|
|
High School
Plano High School |
88 | Not in DB | |
Property History
| DATE: | EVENT: | PRICE: | SOURCE: |
|---|---|---|---|
| 29 Mar, 2016 | Sold | $116,000 | MRED MLS |
| 15 Jan, 2016 | Under contract | $116,000 | MRED MLS |
| 14 Jan, 2016 | Listed for sale | $116,000 | MRED MLS |
| 23 Aug, 2021 | Sold | $174,900 | MRED MLS |
| 22 Jul, 2021 | Under contract | $174,900 | MRED MLS |
| 14 Jul, 2021 | Listed for sale | $174,900 | MRED MLS |
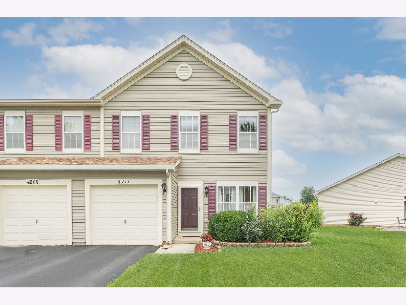
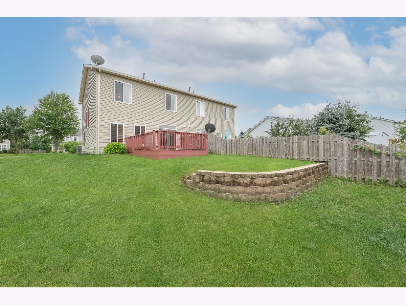
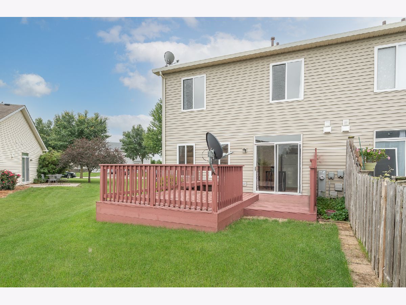
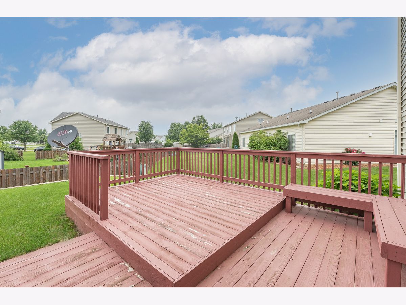
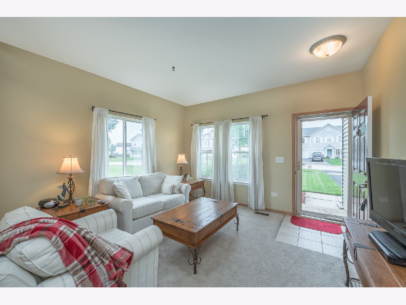
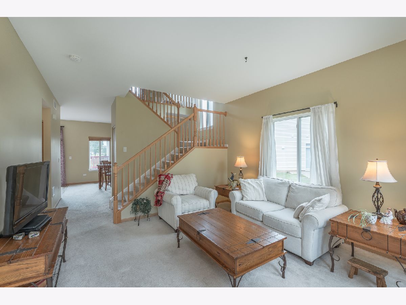
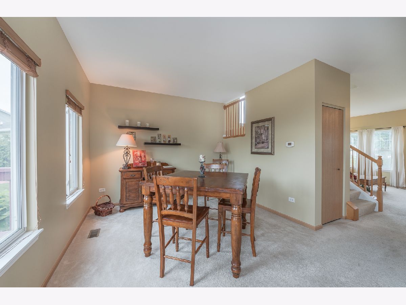
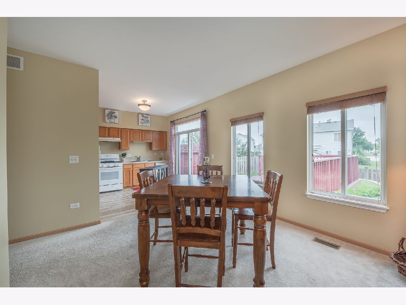
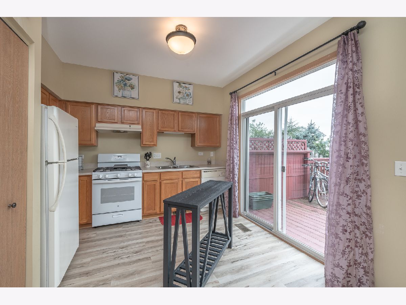
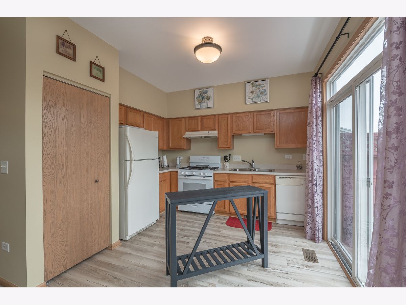
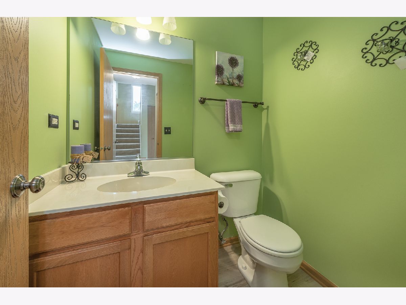
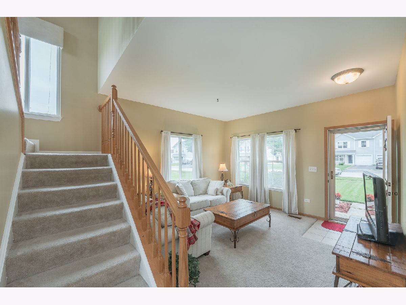
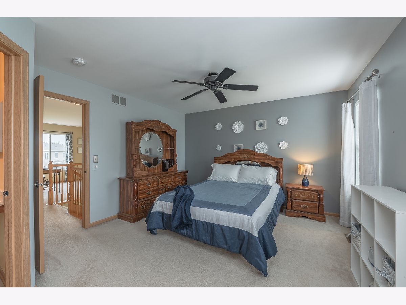
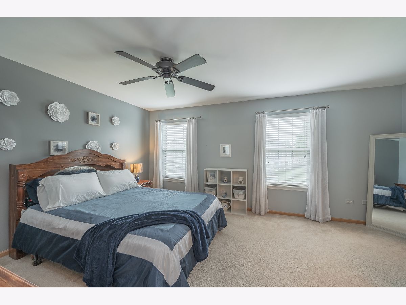
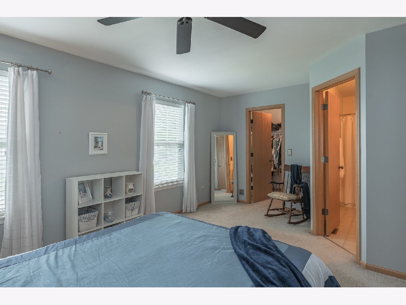
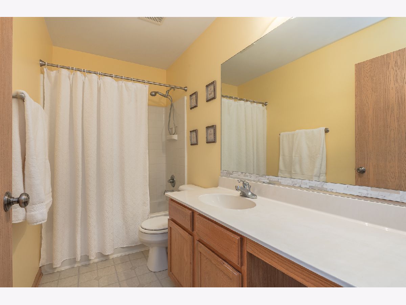
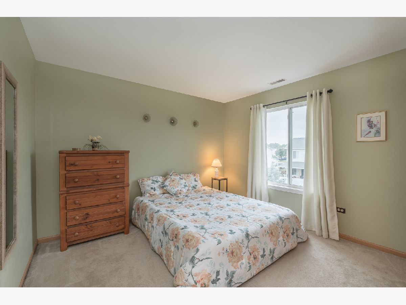
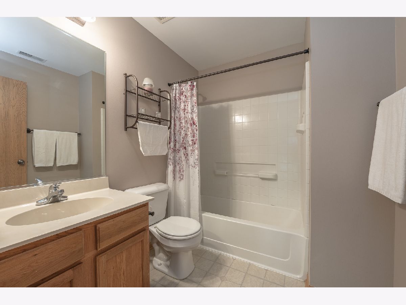
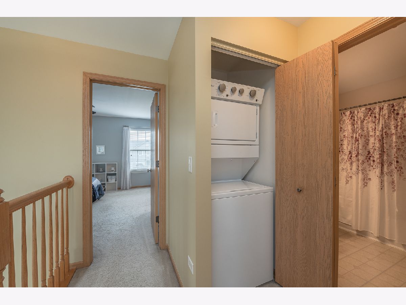
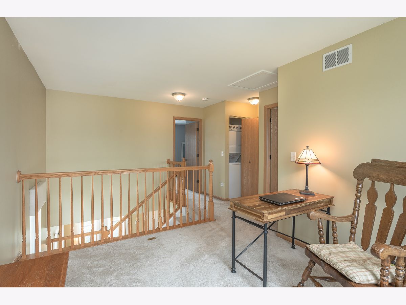
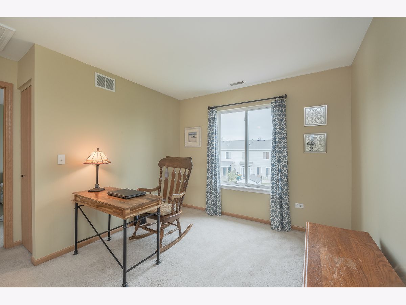
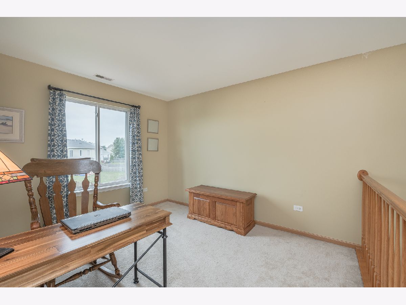
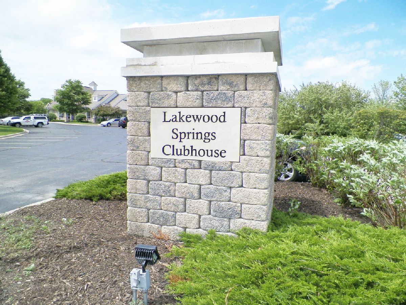
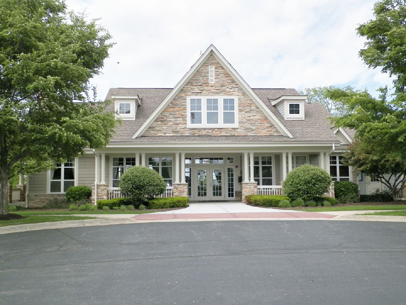
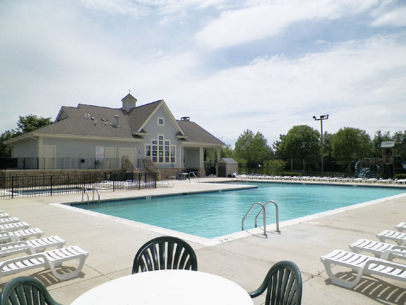
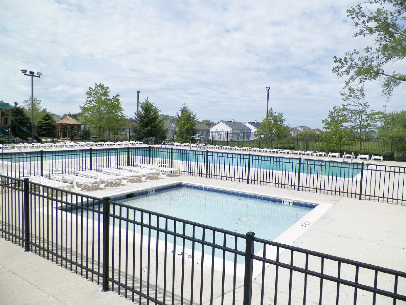
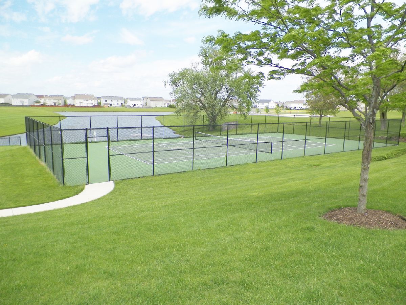
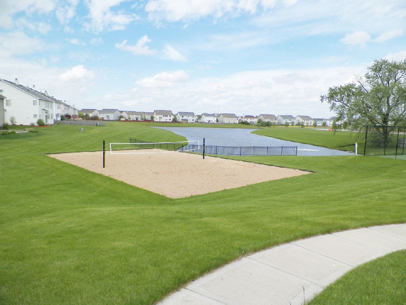
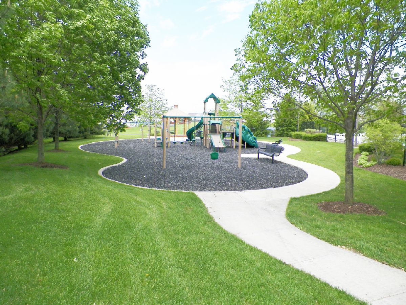
Room Specifics
Total Bedrooms: 2
Bedrooms Above Ground: 2
Bedrooms Below Ground: 0
Dimensions: —
Floor Type: Carpet
Full Bathrooms: 3
Bathroom Amenities: —
Bathroom in Basement: 0
Rooms: Loft,Eating Area
Basement Description: Slab
Other Specifics
| 1 | |
| — | |
| — | |
| — | |
| Irregular Lot | |
| 32 X 115 X 28 X 121 | |
| — | |
| Full | |
| Second Floor Laundry | |
| Range, Microwave, Dishwasher, Refrigerator, Washer, Dryer | |
| Not in DB | |
| — | |
| — | |
| Sundeck, Pool | |
| — |
Tax History
| Year | Property Taxes |
|---|---|
| 2016 | $3,640 |
| 2021 | $4,604 |
Contact Agent
Nearby Similar Homes
Nearby Sold Comparables
Contact Agent
Listing Provided By
Kettley & Co. Inc. - Yorkville

