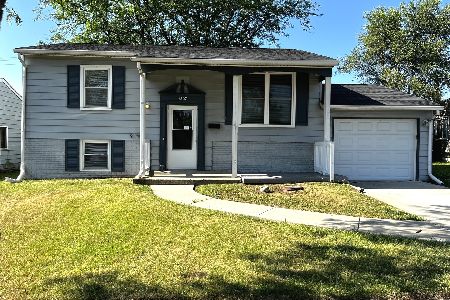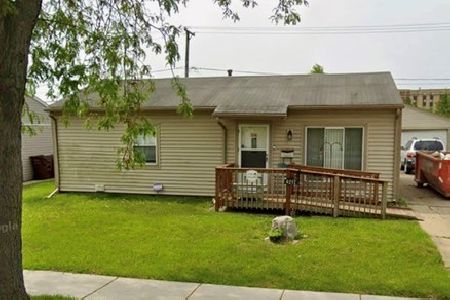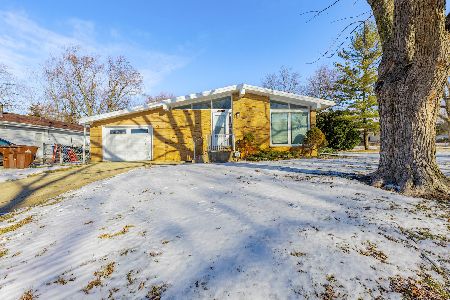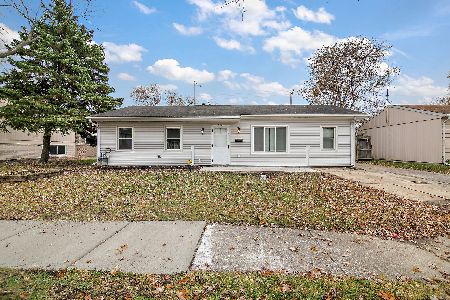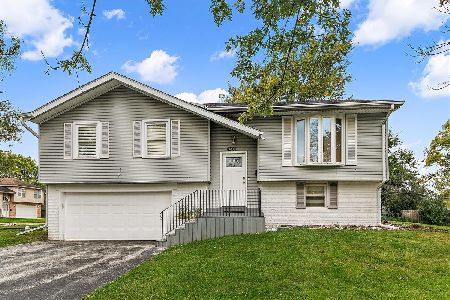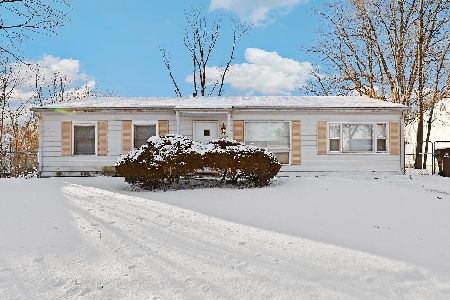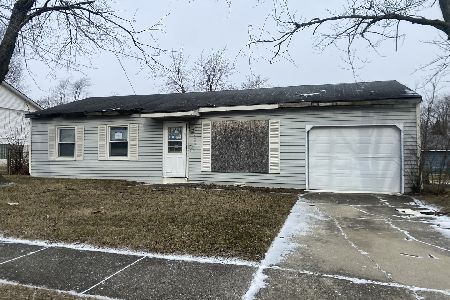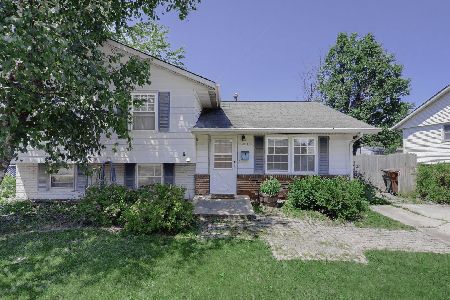4211 Greenbrier Lane, Richton Park, Illinois 60471
$130,000
|
Sold
|
|
| Status: | Closed |
| Sqft: | 1,327 |
| Cost/Sqft: | $90 |
| Beds: | 4 |
| Baths: | 2 |
| Year Built: | 1970 |
| Property Taxes: | $3,438 |
| Days On Market: | 760 |
| Lot Size: | 0,00 |
Description
WELCOME TO YOUR NEW HOME!! This well maintained ranch style home boasts 3 spacious bedrooms situated off of a large living room with beautiful exposed beam ceilings. Garage area converted to huge 4th bedroom/office space in 2015. Gleaming hardwood floors run throughout the home. Eat-in kitchen with pantry and laundry room closet offers great convenience. Master suite has attached half bathroom. Step into a huge family room that leads to a big fenced backyard perfect for entertaining! This property is a MUST SEE!
Property Specifics
| Single Family | |
| — | |
| — | |
| 1970 | |
| — | |
| — | |
| No | |
| — |
| Cook | |
| — | |
| — / Not Applicable | |
| — | |
| — | |
| — | |
| 11971417 | |
| 31274110160000 |
Property History
| DATE: | EVENT: | PRICE: | SOURCE: |
|---|---|---|---|
| 30 Nov, 2009 | Sold | $22,500 | MRED MLS |
| 10 Nov, 2009 | Under contract | $24,900 | MRED MLS |
| — | Last price change | $28,900 | MRED MLS |
| 11 Sep, 2009 | Listed for sale | $37,900 | MRED MLS |
| 15 Mar, 2024 | Sold | $130,000 | MRED MLS |
| 5 Feb, 2024 | Under contract | $120,000 | MRED MLS |
| 31 Jan, 2024 | Listed for sale | $120,000 | MRED MLS |
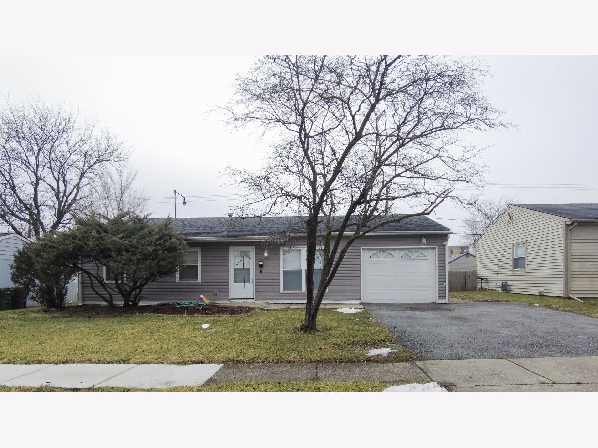
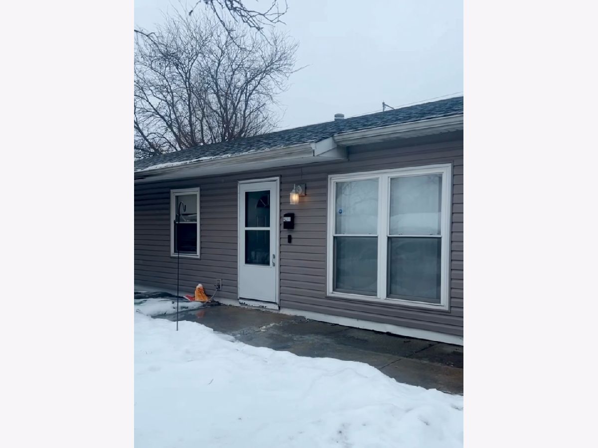
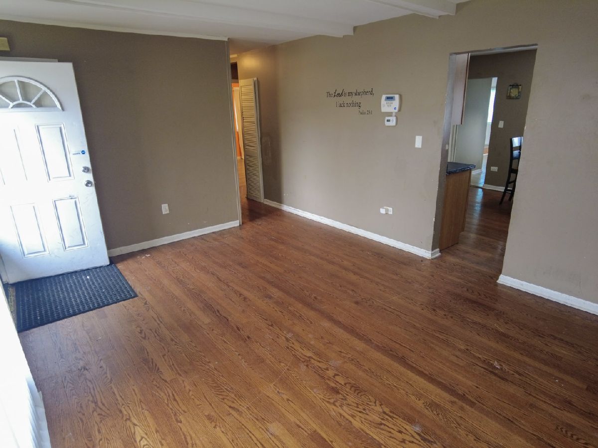
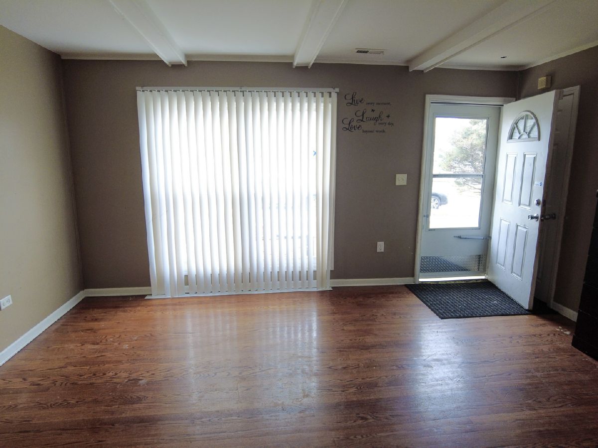
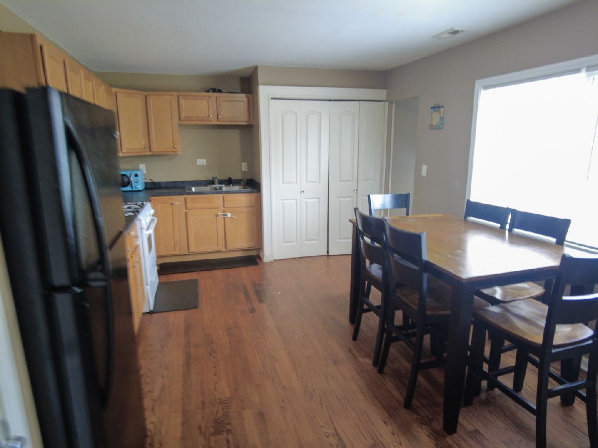
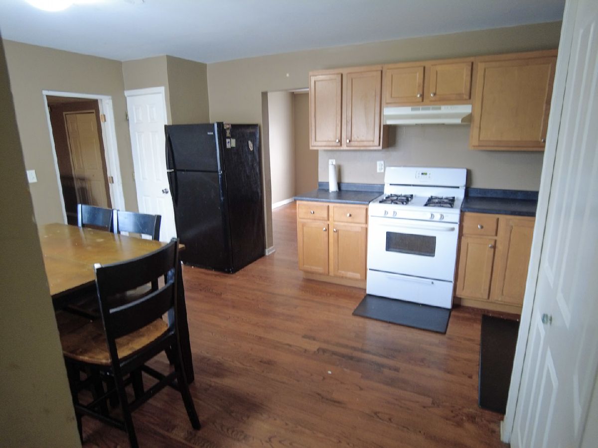
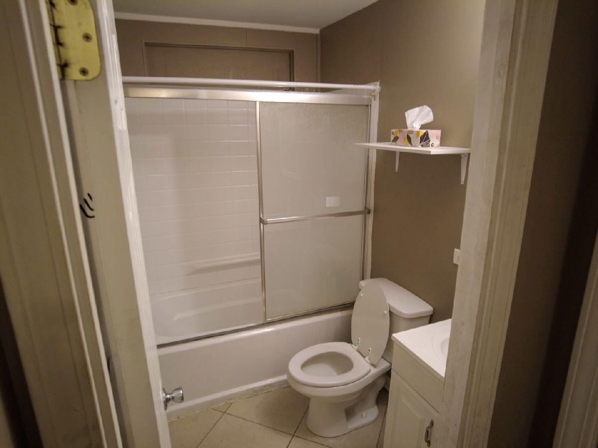
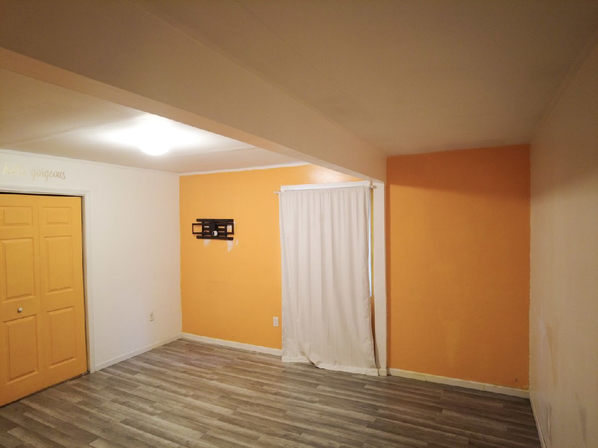
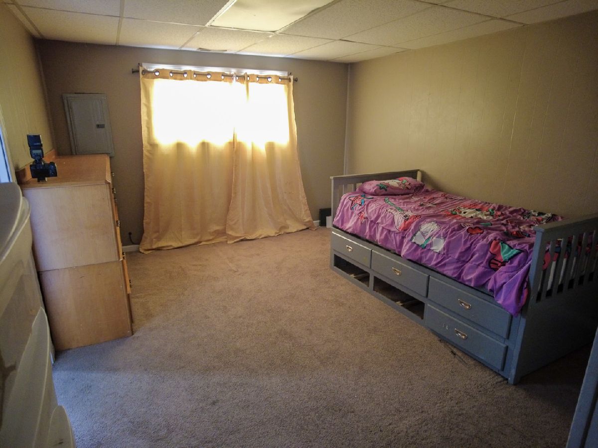
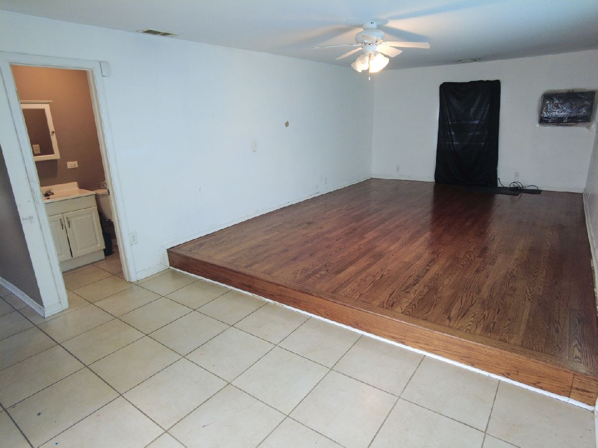
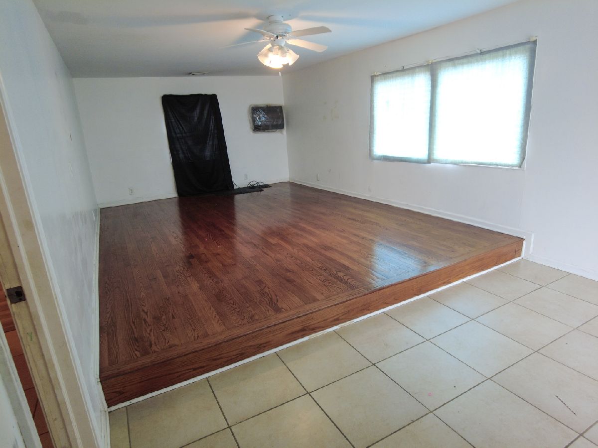
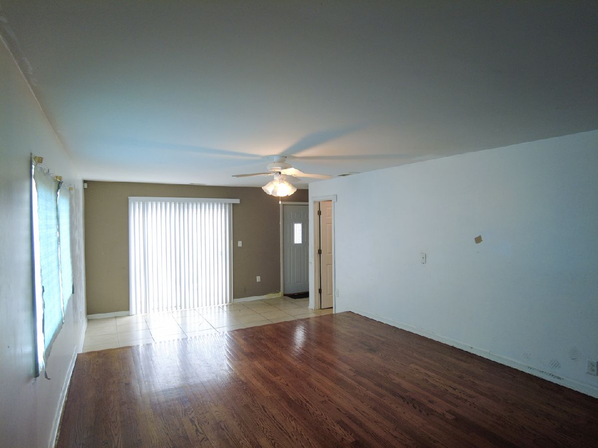
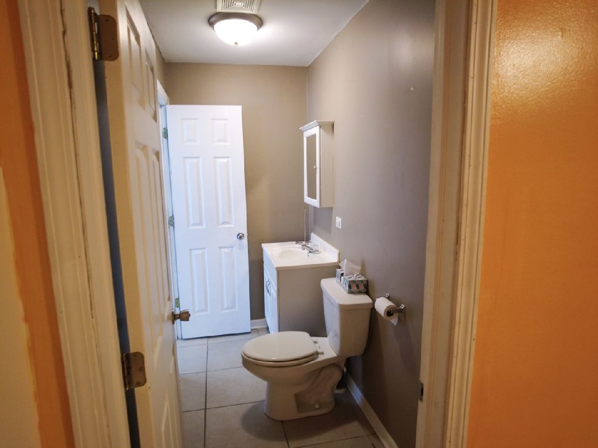
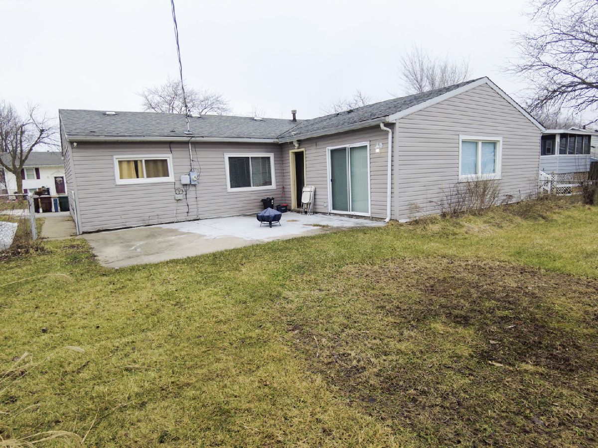
Room Specifics
Total Bedrooms: 4
Bedrooms Above Ground: 4
Bedrooms Below Ground: 0
Dimensions: —
Floor Type: —
Dimensions: —
Floor Type: —
Dimensions: —
Floor Type: —
Full Bathrooms: 2
Bathroom Amenities: —
Bathroom in Basement: —
Rooms: —
Basement Description: None
Other Specifics
| — | |
| — | |
| Asphalt | |
| — | |
| — | |
| 6100 | |
| Unfinished | |
| — | |
| — | |
| — | |
| Not in DB | |
| — | |
| — | |
| — | |
| — |
Tax History
| Year | Property Taxes |
|---|---|
| 2009 | $2,823 |
| 2024 | $3,438 |
Contact Agent
Nearby Similar Homes
Nearby Sold Comparables
Contact Agent
Listing Provided By
RE/MAX NEXT

