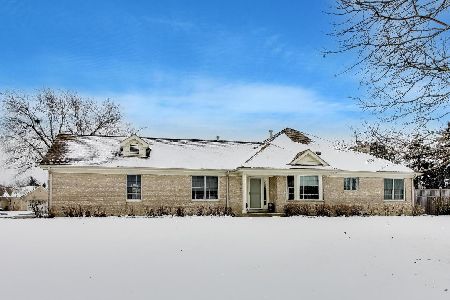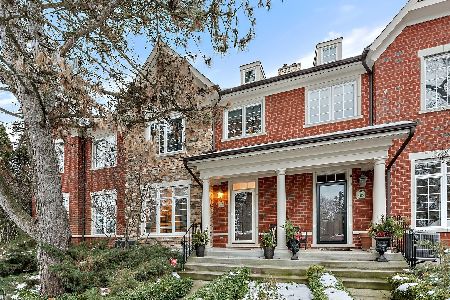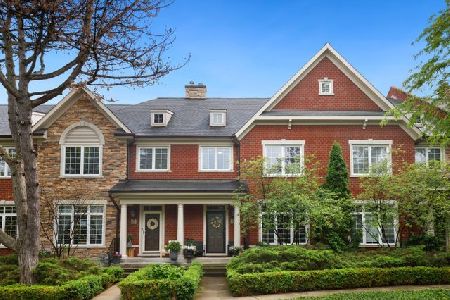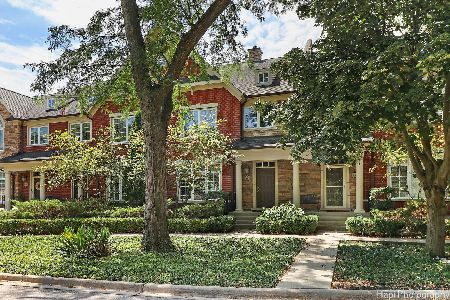4211 Linden Tree Lane, Glenview, Illinois 60026
$567,000
|
Sold
|
|
| Status: | Closed |
| Sqft: | 2,001 |
| Cost/Sqft: | $277 |
| Beds: | 2 |
| Baths: | 4 |
| Year Built: | 2005 |
| Property Taxes: | $8,696 |
| Days On Market: | 1132 |
| Lot Size: | 0,00 |
Description
Custom, highly updated, private end unit at lovely Linden Tree Lane overlooking stone walled pond. Vaulted living room with wood burning fireplace with gas starter and stylish sconces. Elegant Dining Room. Butler's Pantry with granite counters, custom cabinets and wine frig. Upgraded kitchen with Maple cabinets with Artesian Bronze glaze finish, granite counters and backsplash, paneled dishwasher, refrigerator and trash compactor and pull out pantry. Fisher & Paykel wall ovens and cook top. Bosch Dishwasher. Stainless steel appliances. Breakfast bar with pendant lighting. Kitchen opens to the Great room with bay window for casual family dining and hanging out. Beautiful Powder room with Kohler barrel vanity with motif design bowl. Laundry room with side by side washer and dryer plus folding area and additional storage. Slider door leads to wood gated natural stone lovely garden patio. Hardwood throughout the first floor. Luxurious Primary Bedroom with sitting area (usually third bedroom), vaulted ceiling, and large walk-in closet. Spa Bath with Robern medicine cabinets, 4' heated towel bar, whirlpool tub, separate shower, travertine floor, separate water closet, Maple cabinets, granite counters, mounted make-up mirror. Upgraded Hall Bath. Lower level features Recreation Room with vent less gas fireplace, 3rd Bedroom, updated full Bath, Office, and walk-in closet all with newer carpeting. All new windows in 2022. Newer H2O and A/C condenser. Eco B Thermostat that can be controlled remotely. California closets, custom blinds and recessed lights throughout. 9' ceilings or higher. 2 car garage with built-in storage plus Bessler stairs for additional storage.
Property Specifics
| Condos/Townhomes | |
| 2 | |
| — | |
| 2005 | |
| — | |
| — | |
| No | |
| — |
| Cook | |
| — | |
| 540 / Monthly | |
| — | |
| — | |
| — | |
| 11688915 | |
| 04291003880000 |
Nearby Schools
| NAME: | DISTRICT: | DISTANCE: | |
|---|---|---|---|
|
Grade School
Henry Winkelman Elementary Schoo |
31 | — | |
|
Middle School
Field School |
31 | Not in DB | |
|
High School
Glenbrook South High School |
225 | Not in DB | |
Property History
| DATE: | EVENT: | PRICE: | SOURCE: |
|---|---|---|---|
| 1 Mar, 2023 | Sold | $567,000 | MRED MLS |
| 15 Jan, 2023 | Under contract | $555,000 | MRED MLS |
| 4 Jan, 2023 | Listed for sale | $555,000 | MRED MLS |
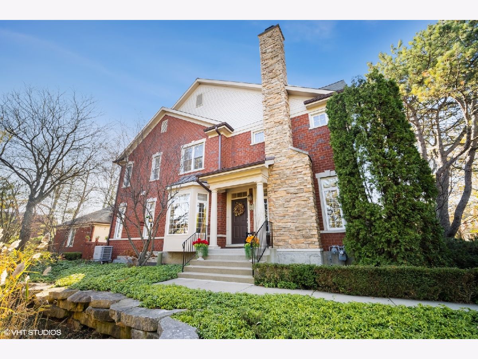
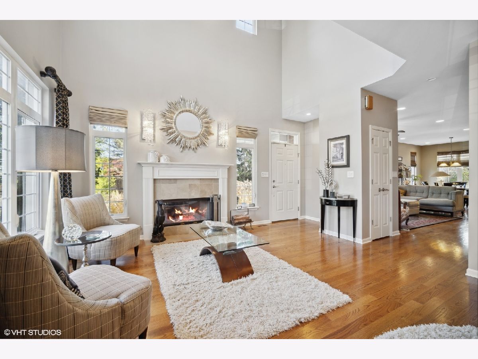
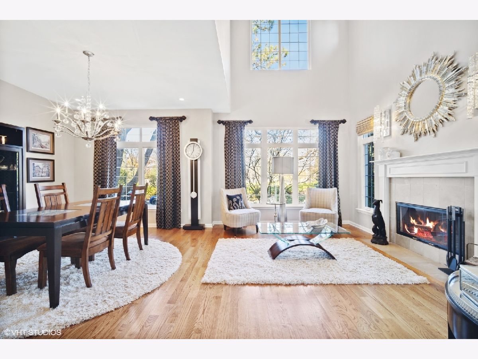
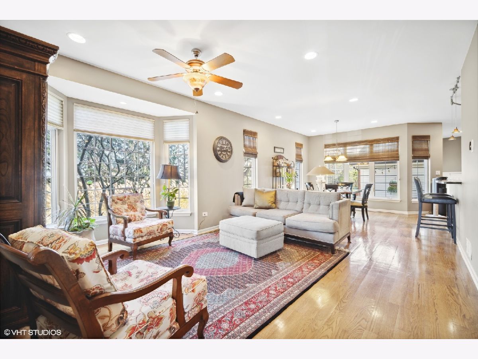
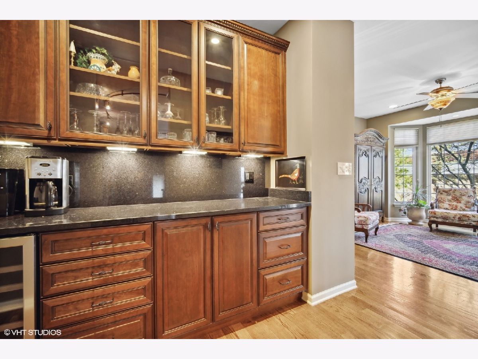
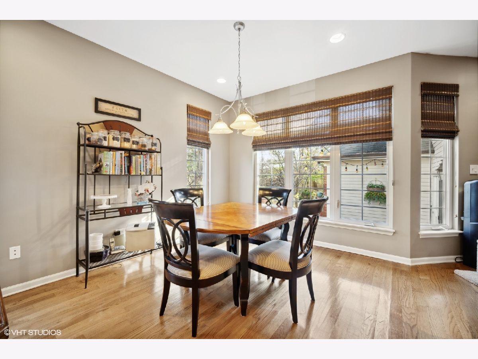
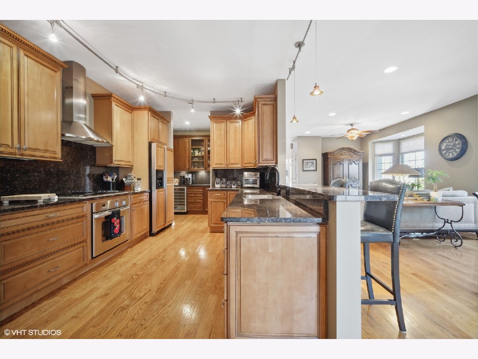
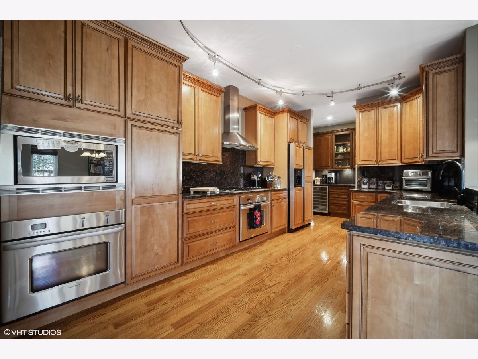
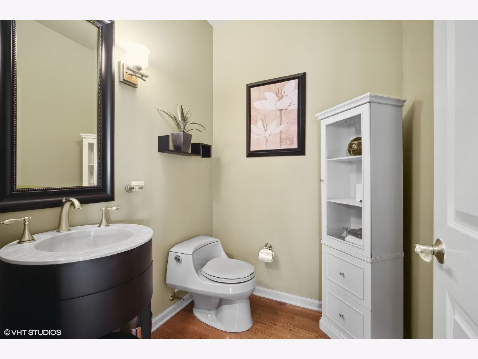
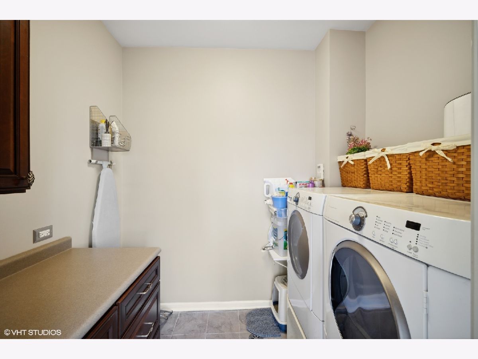
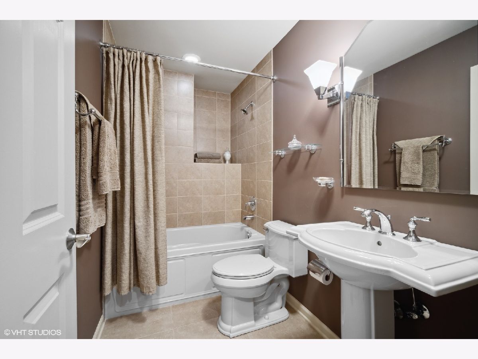
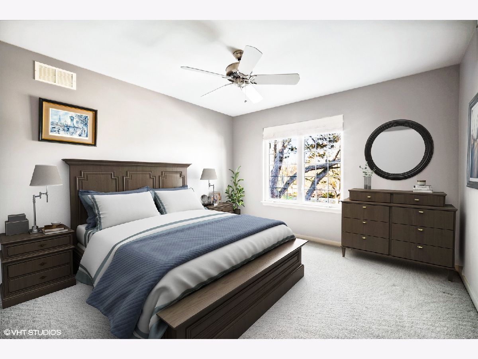
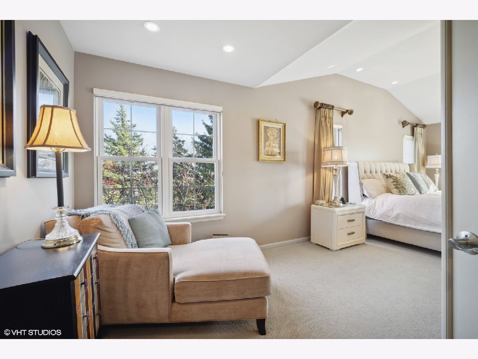
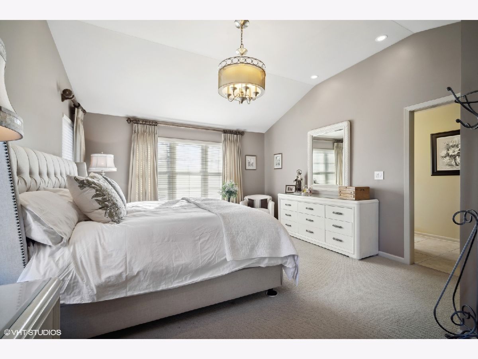
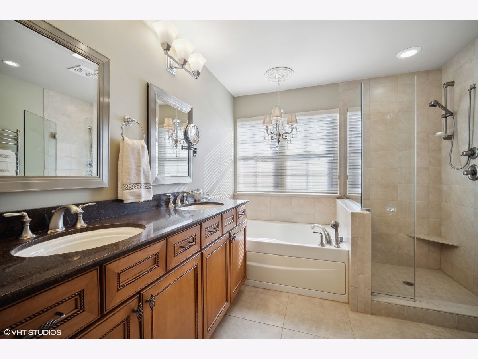
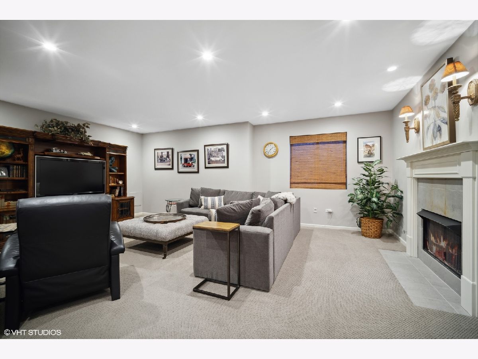
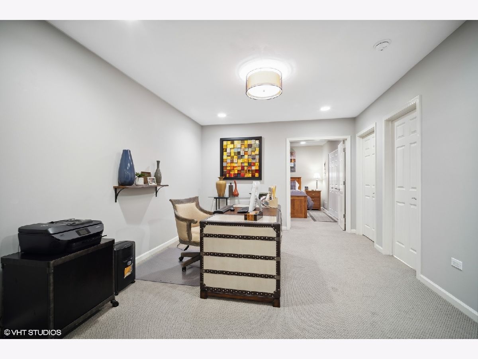
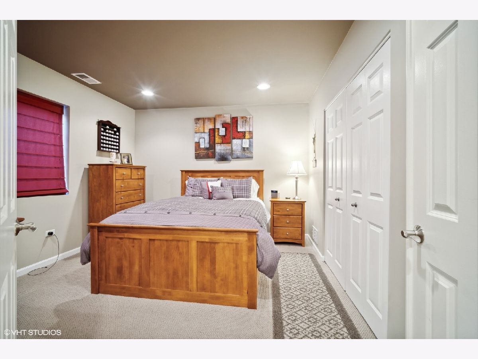
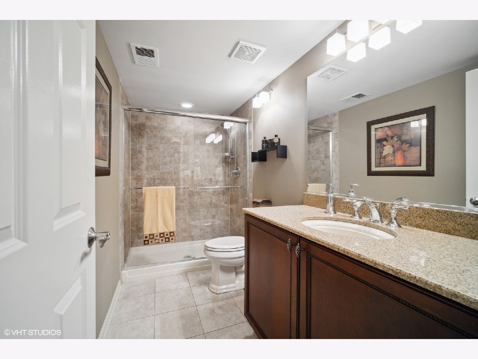
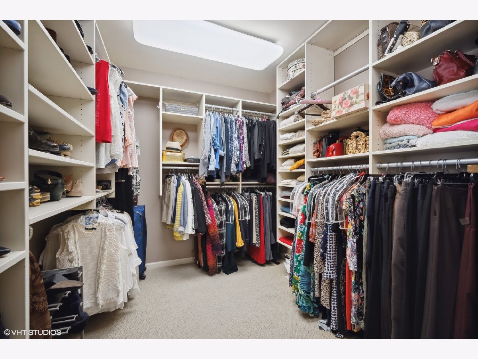
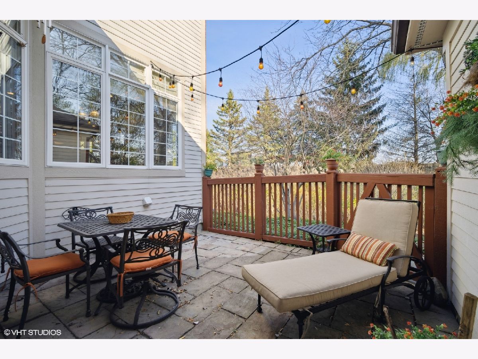
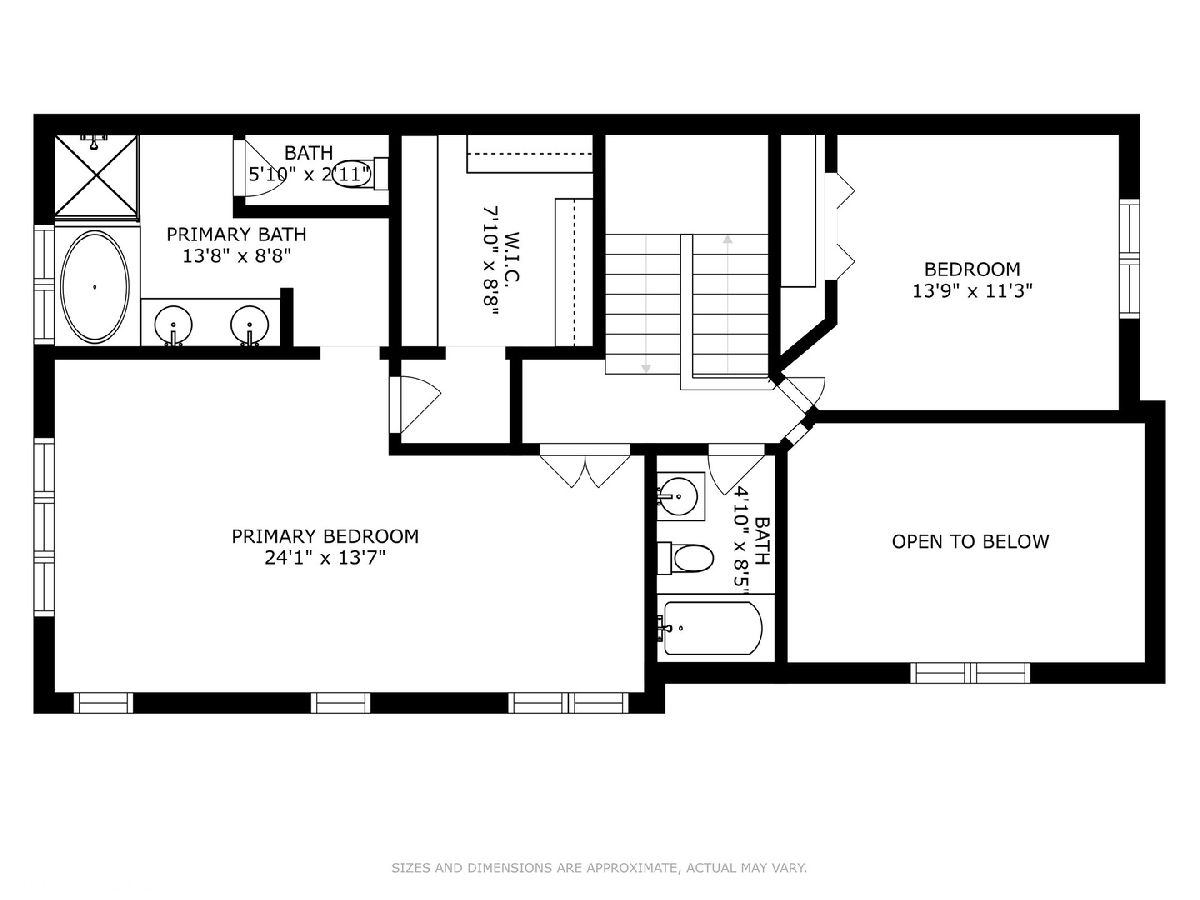
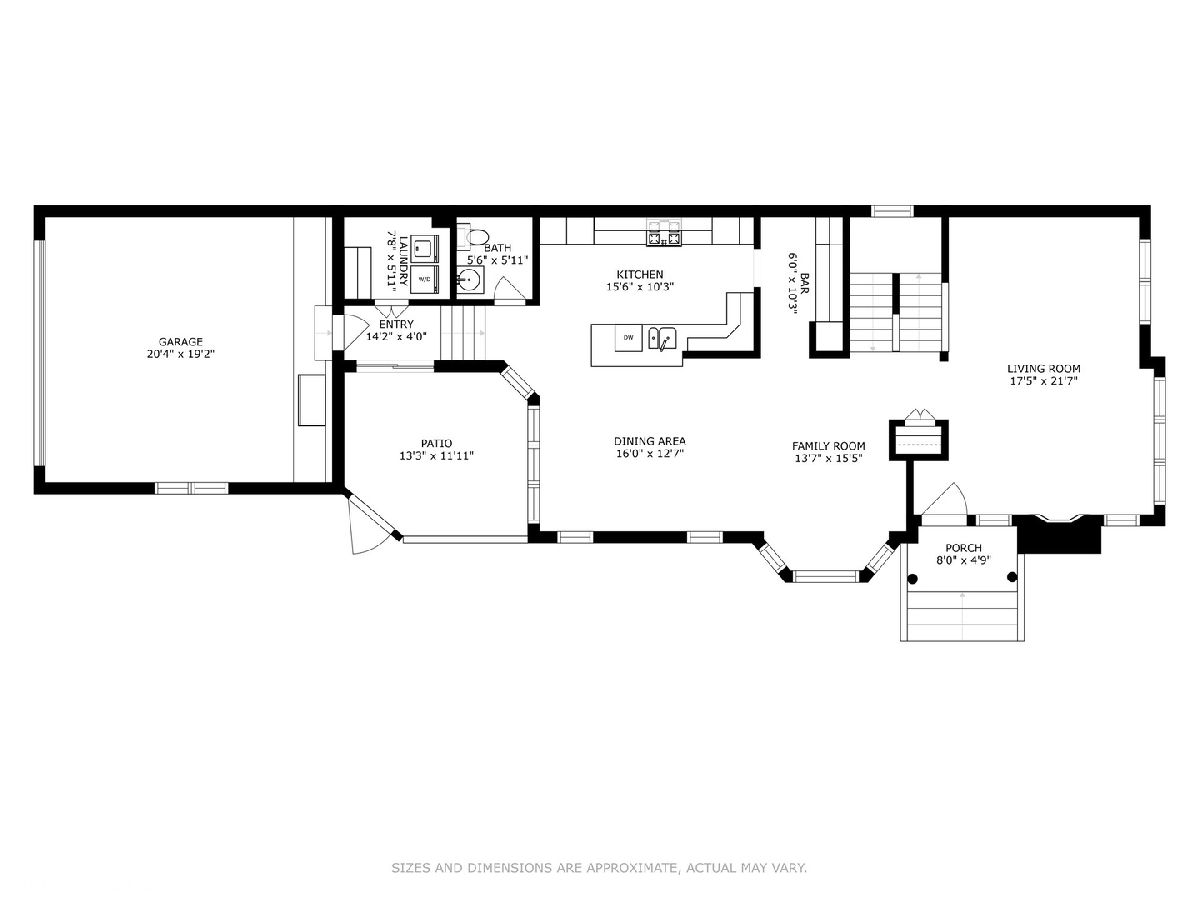
Room Specifics
Total Bedrooms: 3
Bedrooms Above Ground: 2
Bedrooms Below Ground: 1
Dimensions: —
Floor Type: —
Dimensions: —
Floor Type: —
Full Bathrooms: 4
Bathroom Amenities: Whirlpool,Separate Shower,Double Sink
Bathroom in Basement: 1
Rooms: —
Basement Description: Finished
Other Specifics
| 2 | |
| — | |
| — | |
| — | |
| — | |
| 29 X 88 | |
| — | |
| — | |
| — | |
| — | |
| Not in DB | |
| — | |
| — | |
| — | |
| — |
Tax History
| Year | Property Taxes |
|---|---|
| 2023 | $8,696 |
Contact Agent
Nearby Similar Homes
Nearby Sold Comparables
Contact Agent
Listing Provided By
Compass

