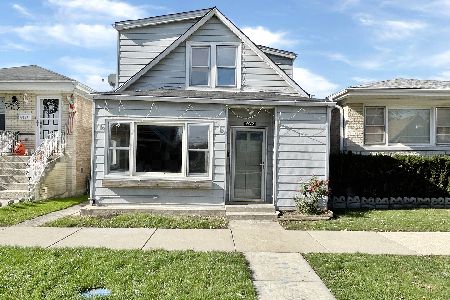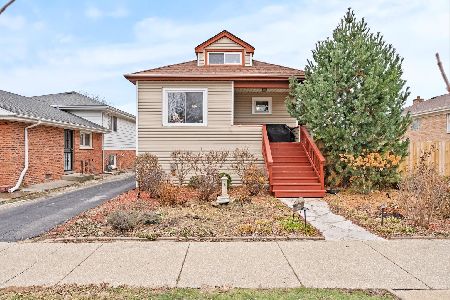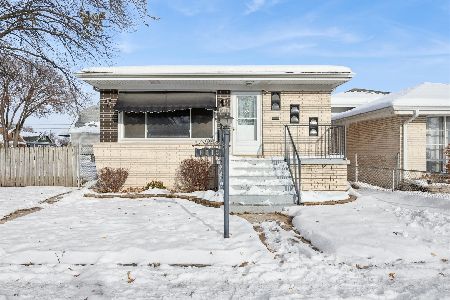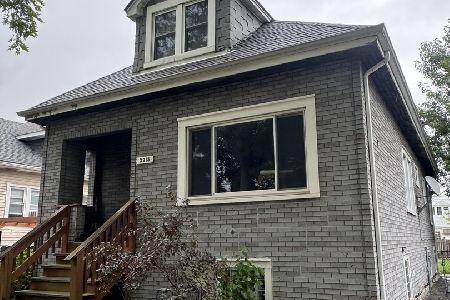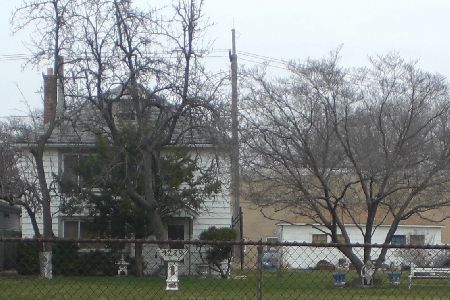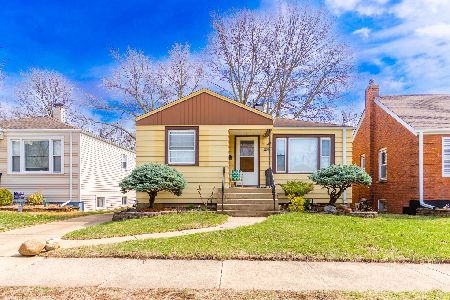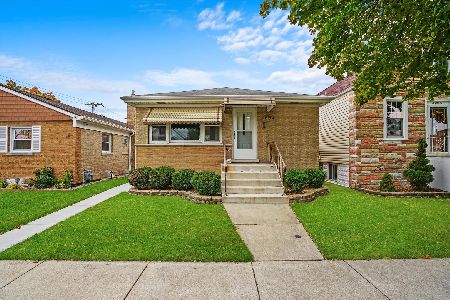4211 Scoville Avenue, Stickney, Illinois 60402
$166,000
|
Sold
|
|
| Status: | Closed |
| Sqft: | 0 |
| Cost/Sqft: | — |
| Beds: | 2 |
| Baths: | 2 |
| Year Built: | 1956 |
| Property Taxes: | $2,597 |
| Days On Market: | 5794 |
| Lot Size: | 0,00 |
Description
Clean brick ranch has living room, 2 bedrooms, full bathroom, and huge kitchen with dinette and pantry closet on main floor. Recreation room with wet bar, laundry room, 3/4 bathroom, and storage/utility room in nicely finished basement. Includes stove, refrigerator, newer washer and dryer, and bar refrigerator. Side driveway! 2+ car garage!(Excludes laundry room refrigerator.) Sold as-is due to estate sale.
Property Specifics
| Single Family | |
| — | |
| Step Ranch | |
| 1956 | |
| Full | |
| — | |
| No | |
| — |
| Cook | |
| — | |
| 0 / Not Applicable | |
| None | |
| Lake Michigan | |
| Public Sewer | |
| 07461495 | |
| 19062220490000 |
Nearby Schools
| NAME: | DISTRICT: | DISTANCE: | |
|---|---|---|---|
|
Grade School
Edison Elementary School |
103 | — | |
|
Middle School
Washington Middle School |
103 | Not in DB | |
|
High School
J Sterling Morton West High Scho |
201 | Not in DB | |
Property History
| DATE: | EVENT: | PRICE: | SOURCE: |
|---|---|---|---|
| 24 May, 2010 | Sold | $166,000 | MRED MLS |
| 26 Apr, 2010 | Under contract | $174,900 | MRED MLS |
| 5 Mar, 2010 | Listed for sale | $174,900 | MRED MLS |
Room Specifics
Total Bedrooms: 2
Bedrooms Above Ground: 2
Bedrooms Below Ground: 0
Dimensions: —
Floor Type: —
Full Bathrooms: 2
Bathroom Amenities: —
Bathroom in Basement: 1
Rooms: Storage
Basement Description: Finished
Other Specifics
| 2 | |
| — | |
| Side Drive | |
| — | |
| — | |
| 4500 | |
| — | |
| None | |
| — | |
| Range, Refrigerator, Bar Fridge, Washer, Dryer | |
| Not in DB | |
| — | |
| — | |
| — | |
| — |
Tax History
| Year | Property Taxes |
|---|---|
| 2010 | $2,597 |
Contact Agent
Nearby Similar Homes
Nearby Sold Comparables
Contact Agent
Listing Provided By
RE/MAX Partners

