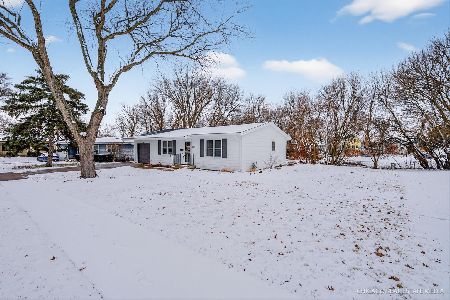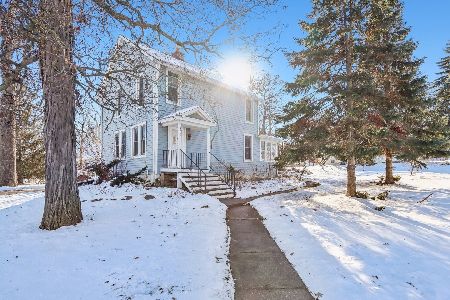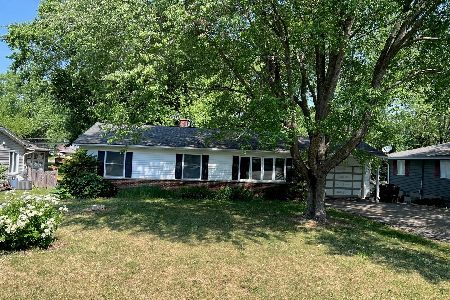4212 Crestwood Street, Mchenry, Illinois 60050
$137,000
|
Sold
|
|
| Status: | Closed |
| Sqft: | 1,800 |
| Cost/Sqft: | $79 |
| Beds: | 3 |
| Baths: | 2 |
| Year Built: | — |
| Property Taxes: | $4,275 |
| Days On Market: | 5993 |
| Lot Size: | 0,00 |
Description
TRI-LEVEL HOME, CORNER LOT AND BIG FENCED IN BACKYARD WITH MATURE TREES, MOVE IN CONDITION. NEW WATER HEATER(05), BRAND NEW CARPET, CUTE FIREPLACE LOCATED IN LIVING ROOM, BONUS ROOM OFF KITCHEN, ATTACHED 1.5 CAR GARAGE AND EXTENDED CONCRET DRIVEWAY FOR ADDITIONAL CARS. PRICED TO SELL, SEE FOR YOURSELF!
Property Specifics
| Single Family | |
| — | |
| Tri-Level | |
| — | |
| None | |
| TRI-LEVEL | |
| No | |
| 0 |
| Mc Henry | |
| Cooney Heights | |
| 0 / Not Applicable | |
| None | |
| Public | |
| Public Sewer | |
| 07307082 | |
| 0934229009 |
Nearby Schools
| NAME: | DISTRICT: | DISTANCE: | |
|---|---|---|---|
|
Grade School
Riverwood Elementary School |
15 | — | |
|
Middle School
Parkland Middle School |
15 | Not in DB | |
|
High School
Mchenry High School-west Campus |
156 | Not in DB | |
Property History
| DATE: | EVENT: | PRICE: | SOURCE: |
|---|---|---|---|
| 8 Jul, 2009 | Sold | $80,000 | MRED MLS |
| 9 Jun, 2009 | Under contract | $100,000 | MRED MLS |
| — | Last price change | $108,500 | MRED MLS |
| 15 Apr, 2009 | Listed for sale | $108,500 | MRED MLS |
| 26 Feb, 2010 | Sold | $137,000 | MRED MLS |
| 13 Jan, 2010 | Under contract | $142,900 | MRED MLS |
| — | Last price change | $149,900 | MRED MLS |
| 24 Aug, 2009 | Listed for sale | $159,900 | MRED MLS |
| 21 Jul, 2015 | Sold | $82,000 | MRED MLS |
| 26 May, 2015 | Under contract | $135,999 | MRED MLS |
| 6 May, 2015 | Listed for sale | $135,999 | MRED MLS |
| 8 Jan, 2016 | Sold | $155,000 | MRED MLS |
| 11 Nov, 2015 | Under contract | $149,900 | MRED MLS |
| 4 Nov, 2015 | Listed for sale | $149,900 | MRED MLS |
Room Specifics
Total Bedrooms: 3
Bedrooms Above Ground: 3
Bedrooms Below Ground: 0
Dimensions: —
Floor Type: Carpet
Dimensions: —
Floor Type: Carpet
Full Bathrooms: 2
Bathroom Amenities: —
Bathroom in Basement: 0
Rooms: Bonus Room
Basement Description: None
Other Specifics
| 1 | |
| Concrete Perimeter | |
| Asphalt,Concrete | |
| — | |
| Corner Lot,Fenced Yard | |
| 90X173 | |
| Unfinished | |
| None | |
| — | |
| Range, Refrigerator | |
| Not in DB | |
| Street Paved | |
| — | |
| — | |
| — |
Tax History
| Year | Property Taxes |
|---|---|
| 2009 | $4,046 |
| 2010 | $4,275 |
| 2015 | $3,863 |
| 2016 | $3,863 |
Contact Agent
Nearby Similar Homes
Nearby Sold Comparables
Contact Agent
Listing Provided By
CENTURY 21 Roberts & Andrews








