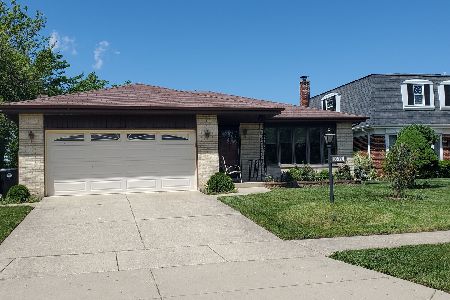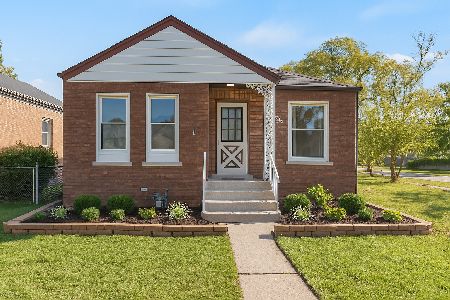4212 Edgewater Avenue, Hillside, Illinois 60162
$282,000
|
Sold
|
|
| Status: | Closed |
| Sqft: | 1,454 |
| Cost/Sqft: | $192 |
| Beds: | 3 |
| Baths: | 2 |
| Year Built: | 1958 |
| Property Taxes: | $4,438 |
| Days On Market: | 1568 |
| Lot Size: | 0,19 |
Description
Stunning. Amazing. Beautiful, throughout this completely updated home on one of the nicest, quietest locations in Hillside. This street is only 1 block long (no through) street. This beauty boasts a Brand New Kitchen with "Twice" the cabinet space and counters of similar models, Oversized 42" Coffee Glazed Maple Cabinets, Chef sink with 16 gauge stainless and Commercial Spring loaded highboy faucet, Granite faux Counters with custom edges, Tile Backsplash, Under cabinet lighting with dimmer, 5 Recessed lights and 1 over the sink with Dimmer, New Range, Microwave, dishwasher and Newer oversized Kenmore Refrigerator with wood side panel. Large Pantry or use as guest closet, Brand New thermopane windows with argon gas, New Hardwood floors in the kitchen and original throughout the upstairs bedrooms, hall, stairs and all freshly refinished. The stairs to your family room and laundry room are Nickel Edged for a safe no slip step with vinyl plank no wear toppers. The laundry room has dual light fixtures, an all new hookup for the washer & dryer, and walk out stairs to the yard. The downstairs Powder room has a new sink, toilet, and fixtures, the upstairs bathroom has a separate switch for fan/vent and has new ceramic floor and tub tile, and a classy niche for shampoo and stuff. There are two 2nd floor linen closets, one could be an extra coat closet. The upper bedrooms all have double closets and marble window sills. There are new heat and central air registers throughout, new outlets and bedrooms are freshly painted. The family room, laundry, and den all have great looking grey plank flooring. Most of the home has new 5" base. The family room has 2 solid brick walls and 6 recessed lights with a dimmer switch, and plenty of new windows to give you a sun splashed room. Your den off the living room has an original Stone Cooking Fireplace with a full Brick Chase chimney. There are 2 large slider windows and access to the 36' wide patio across the back of the home. This home has a Big yard with a 2nd 14' patio in the shape of Illinois, including electrical outlets. An alley in back has one way access, so no traffic at all. You could possibly add a 2-3 car garage with your healthy size 166' deep lot. There's new aluminum facsia board across the front and new oversize 5" gutters and downspouts, and a new garage door
Property Specifics
| Single Family | |
| — | |
| Bi-Level | |
| 1958 | |
| None | |
| — | |
| No | |
| 0.19 |
| Cook | |
| — | |
| 0 / Not Applicable | |
| None | |
| Lake Michigan | |
| Public Sewer | |
| 11236853 | |
| 15174100230000 |
Nearby Schools
| NAME: | DISTRICT: | DISTANCE: | |
|---|---|---|---|
|
Grade School
Hillside Elementary School |
93 | — | |
|
Middle School
Hillside Elementary School |
93 | Not in DB | |
|
High School
Proviso West High School |
209 | Not in DB | |
Property History
| DATE: | EVENT: | PRICE: | SOURCE: |
|---|---|---|---|
| 6 Oct, 2021 | Sold | $282,000 | MRED MLS |
| 4 Oct, 2021 | Under contract | $279,000 | MRED MLS |
| 4 Oct, 2021 | Listed for sale | $279,000 | MRED MLS |
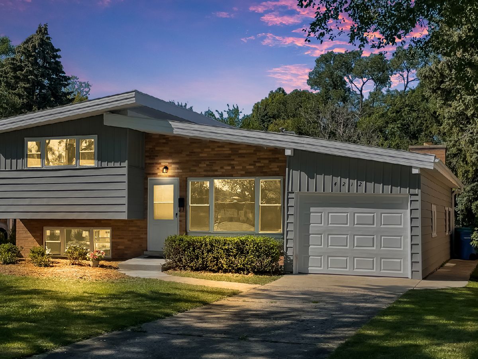
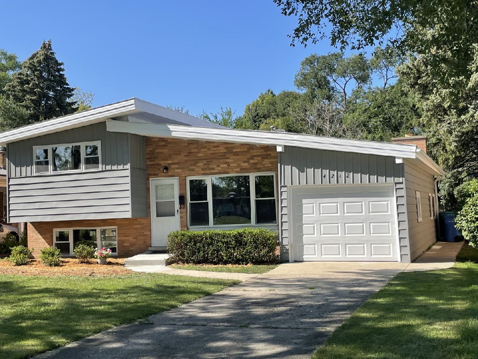
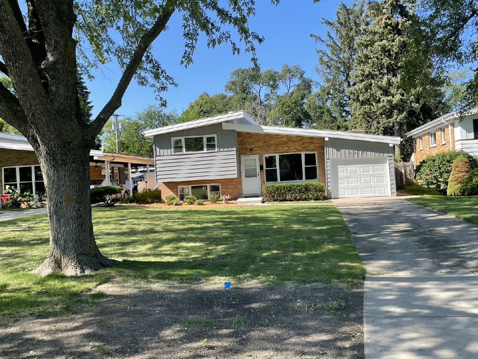
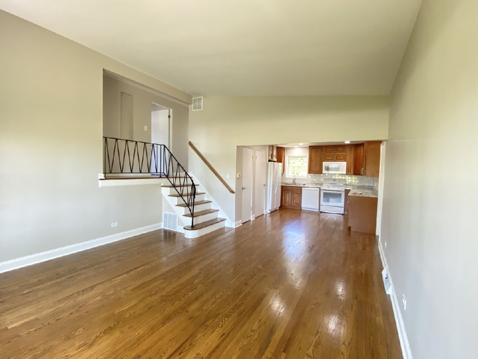
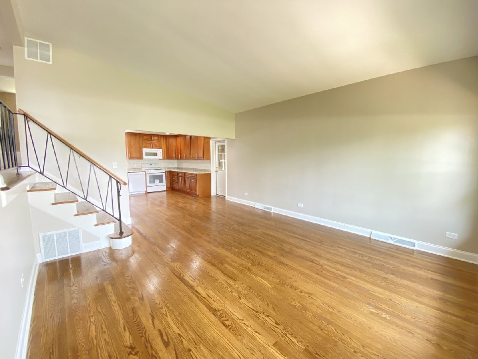
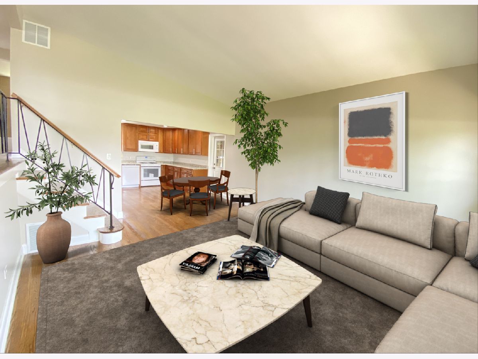
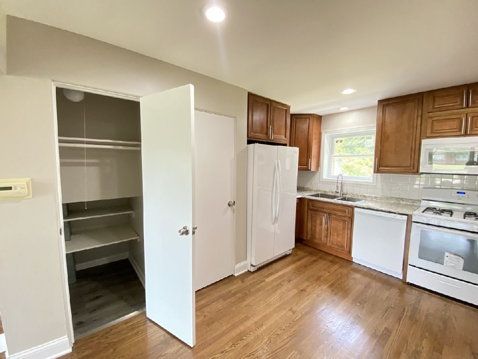
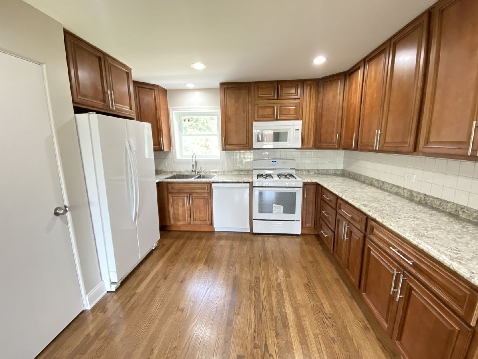
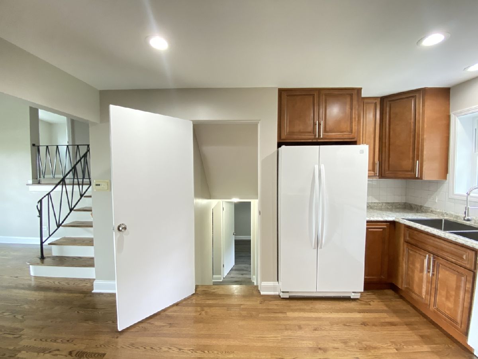
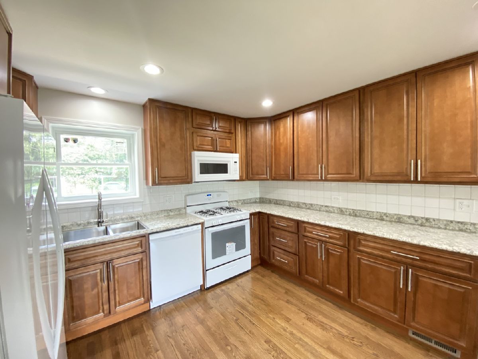
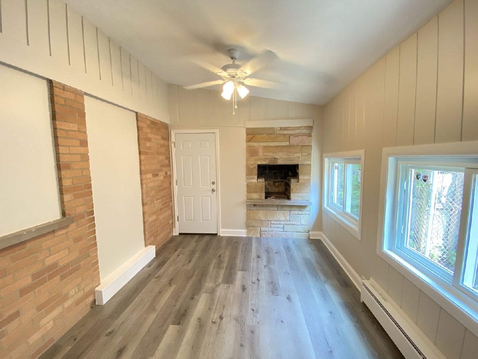
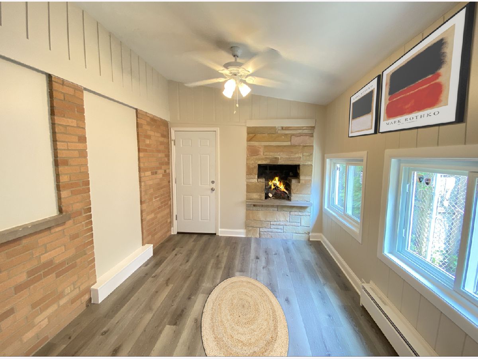
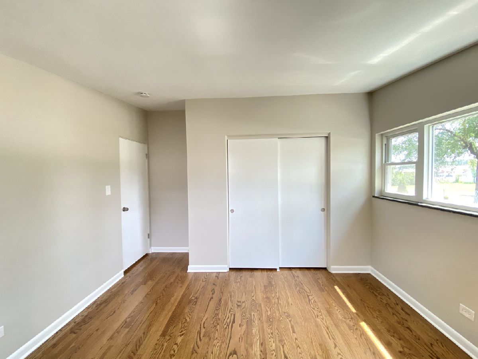
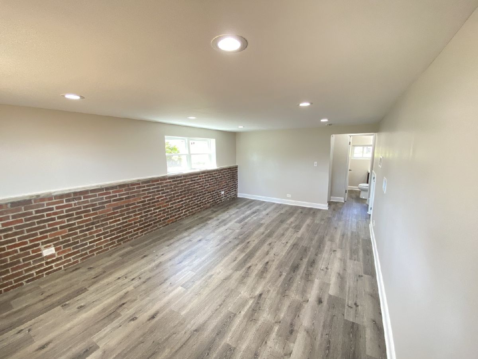
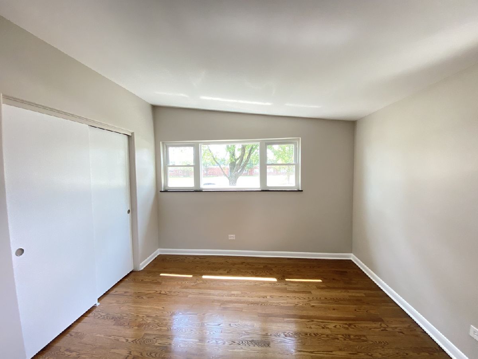
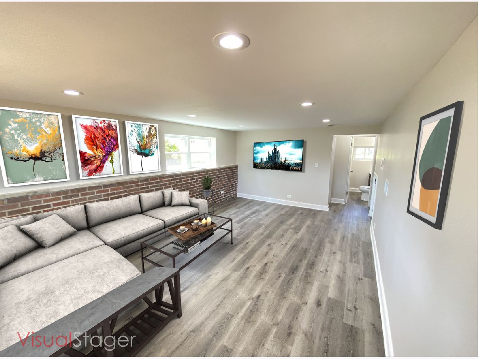
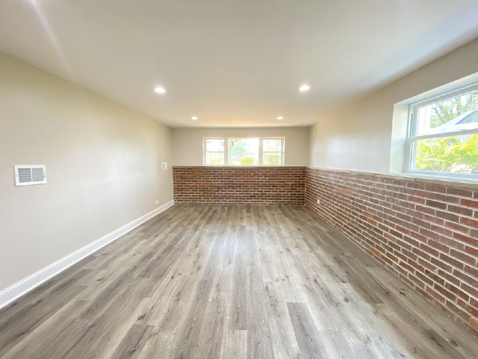
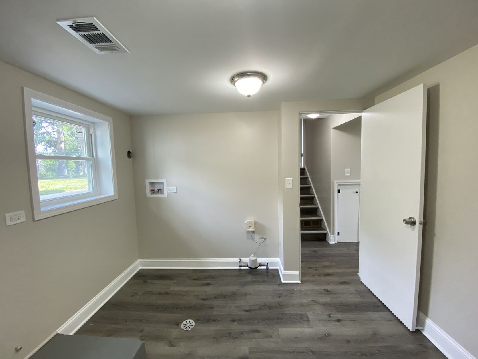
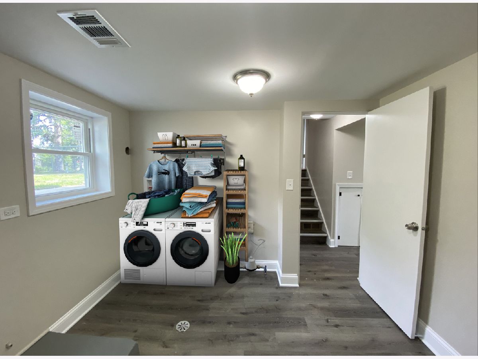
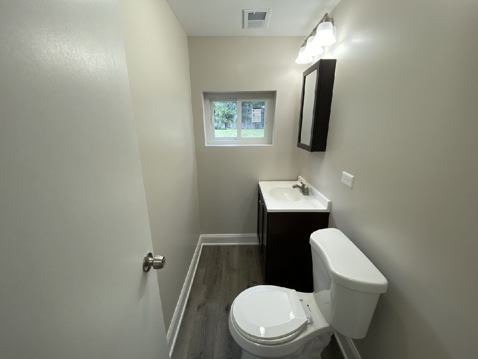
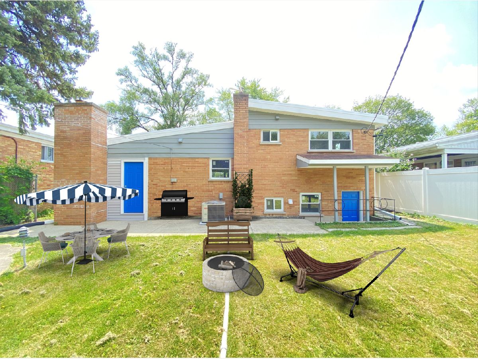
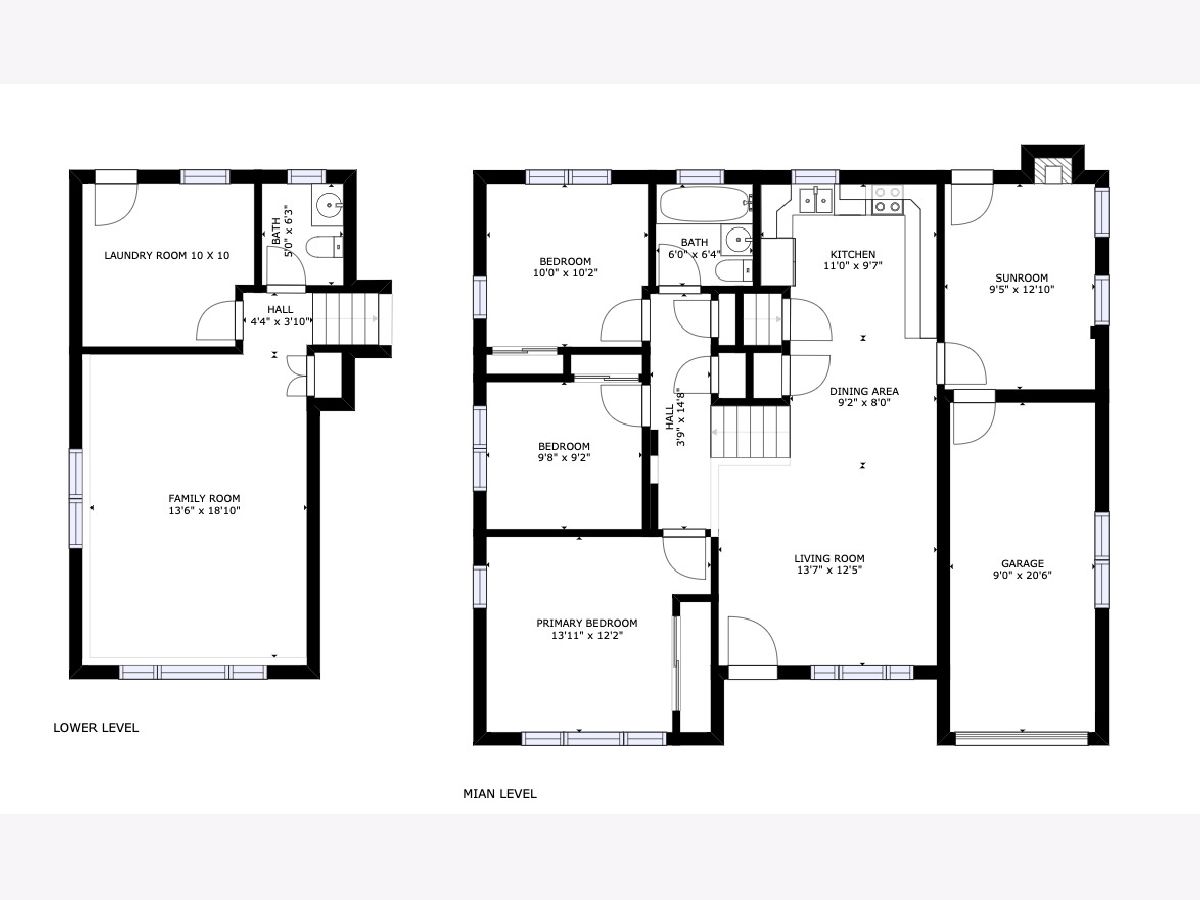
Room Specifics
Total Bedrooms: 3
Bedrooms Above Ground: 3
Bedrooms Below Ground: 0
Dimensions: —
Floor Type: Hardwood
Dimensions: —
Floor Type: Hardwood
Full Bathrooms: 2
Bathroom Amenities: —
Bathroom in Basement: 0
Rooms: Utility Room-Lower Level,Den
Basement Description: Crawl
Other Specifics
| — | |
| Brick/Mortar | |
| Concrete | |
| Deck | |
| — | |
| 50 X 166 | |
| — | |
| None | |
| Vaulted/Cathedral Ceilings, Hardwood Floors, First Floor Bedroom | |
| Range, Microwave, Dishwasher, Refrigerator, Washer, Dryer | |
| Not in DB | |
| Curbs, Sidewalks, Street Lights, Street Paved | |
| — | |
| — | |
| Wood Burning |
Tax History
| Year | Property Taxes |
|---|---|
| 2021 | $4,438 |
Contact Agent
Nearby Similar Homes
Nearby Sold Comparables
Contact Agent
Listing Provided By
RE/MAX Action

