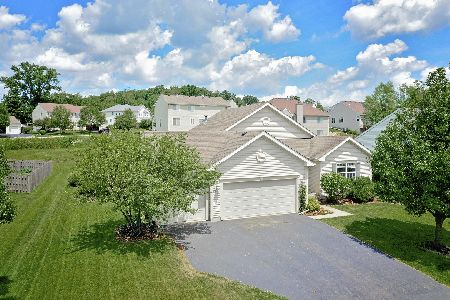4212 Jay Street, Johnsburg, Illinois 60051
$330,000
|
Sold
|
|
| Status: | Closed |
| Sqft: | 2,538 |
| Cost/Sqft: | $136 |
| Beds: | 4 |
| Baths: | 3 |
| Year Built: | 2007 |
| Property Taxes: | $7,170 |
| Days On Market: | 1788 |
| Lot Size: | 0,27 |
Description
REMARKABLE 4 BEDS / 2.1 BATHS Contemporary OPEN CONCEPT 2-STORY NEWBURY MODEL IN REMINGTON GROVE! This Home has many upgrades that include: Gourmet Kitchen w/Stainless Steel Appliances, Oak Cabinets w/Crown Molding, Island and Granite Countertops, Butler's Pantry, Closet Pantry, Oversized Living Room & Dining Room, Gas Fireplace in Family Room, Vaulted Ceiling Master Bedroom w/Private Balcony and Wood Laminate Floors, Master Bath with Large Dual Sinks, Soaker Tub & Separate Shower, 3 Additional Bedrooms on the 2nd Floor, Hall Bath w/ Dual Sinks and Tub, Small Media Center on the 2nd Floor, Freshly Painted Gray Walls, Colonist Trim, 2 Car Garage, Full Basement w/ Bath Rough-In, Fenced Yard, Public Water and Sewer, Johnsburg Schools, Broker Owned.
Property Specifics
| Single Family | |
| — | |
| Contemporary | |
| 2007 | |
| Full | |
| NEWBURY | |
| No | |
| 0.27 |
| Mc Henry | |
| Remington Grove | |
| 216 / Annual | |
| None | |
| Public | |
| Public Sewer | |
| 11010445 | |
| 0915429022 |
Nearby Schools
| NAME: | DISTRICT: | DISTANCE: | |
|---|---|---|---|
|
Grade School
Ringwood School Primary Ctr |
12 | — | |
|
Middle School
Johnsburg Junior High School |
12 | Not in DB | |
|
High School
Johnsburg High School |
12 | Not in DB | |
Property History
| DATE: | EVENT: | PRICE: | SOURCE: |
|---|---|---|---|
| 30 Nov, 2007 | Sold | $334,000 | MRED MLS |
| 21 Oct, 2007 | Under contract | $334,900 | MRED MLS |
| 16 Oct, 2007 | Listed for sale | $334,900 | MRED MLS |
| 8 Aug, 2016 | Under contract | $0 | MRED MLS |
| 31 Jul, 2016 | Listed for sale | $0 | MRED MLS |
| 7 May, 2021 | Sold | $330,000 | MRED MLS |
| 18 Mar, 2021 | Under contract | $345,000 | MRED MLS |
| — | Last price change | $349,900 | MRED MLS |
| 4 Mar, 2021 | Listed for sale | $349,900 | MRED MLS |
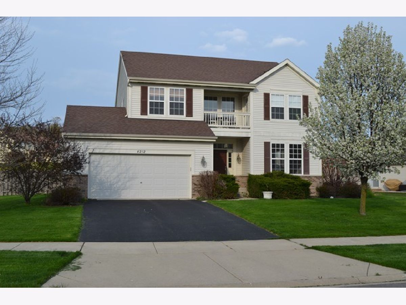
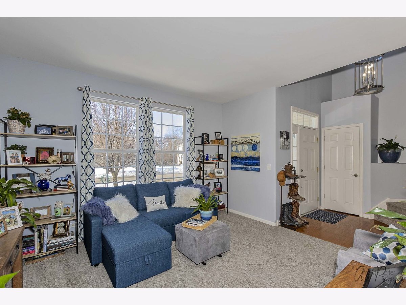
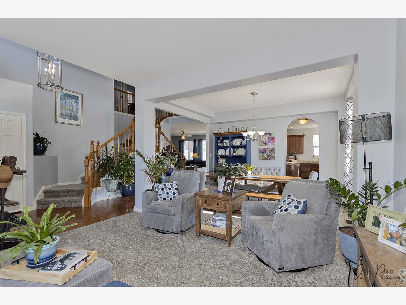
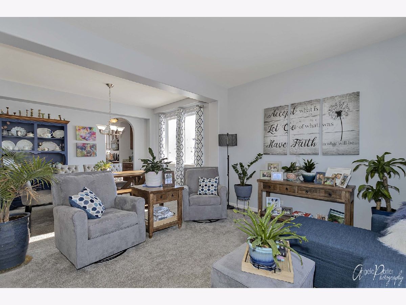
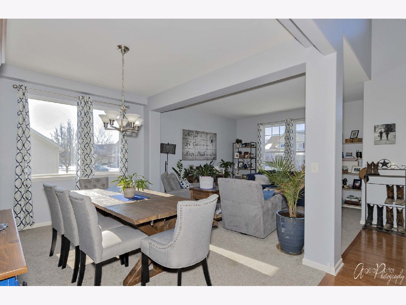
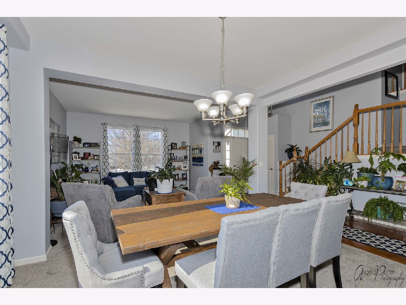
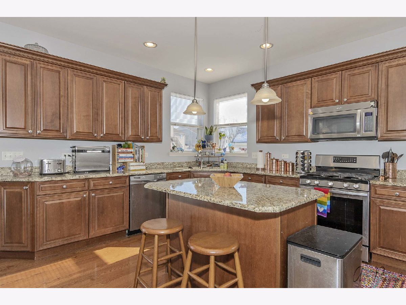
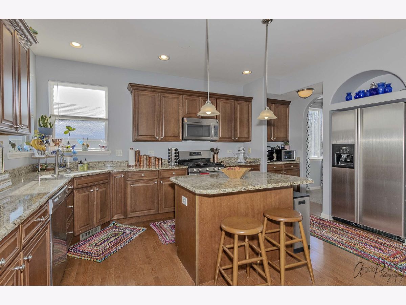
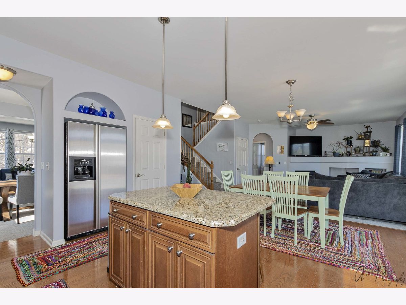
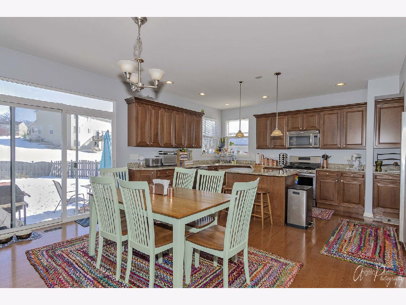
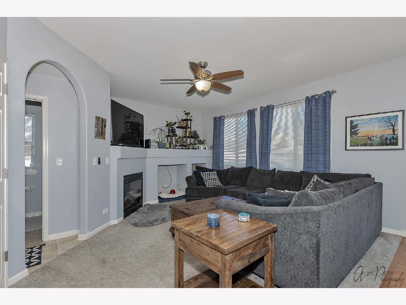
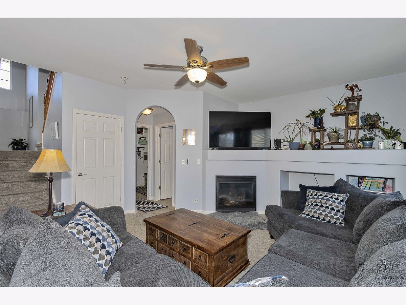
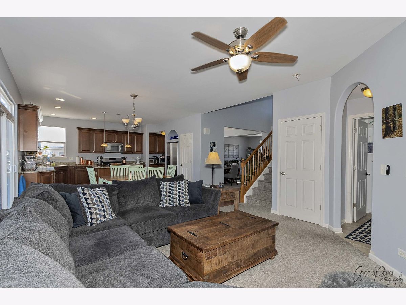
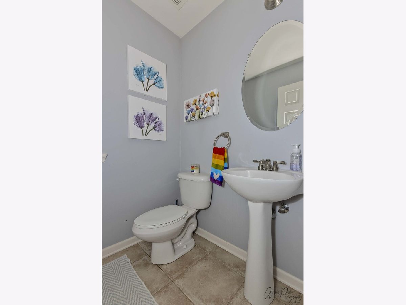
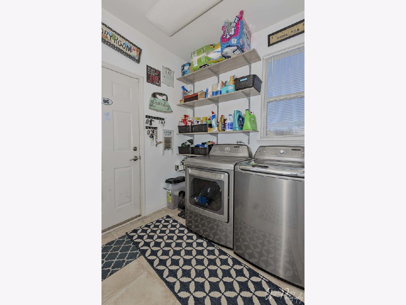
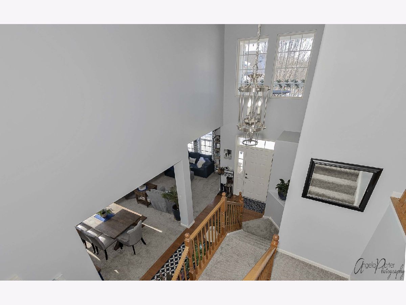
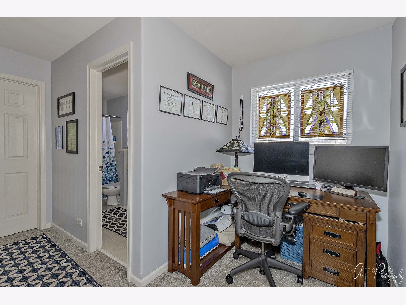
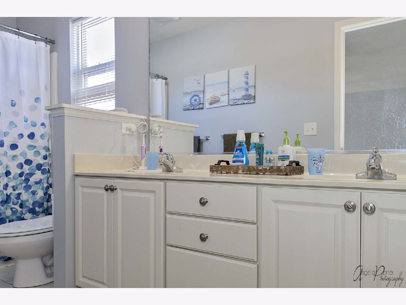
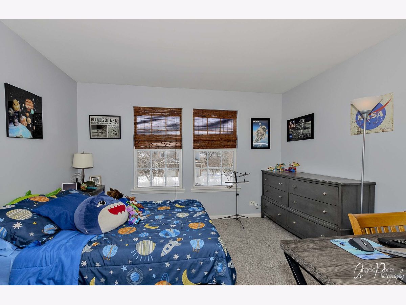
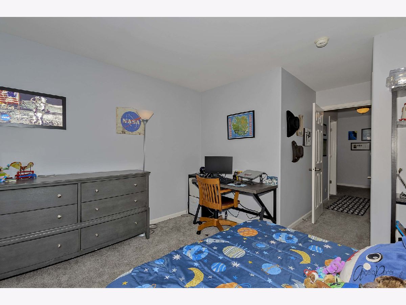
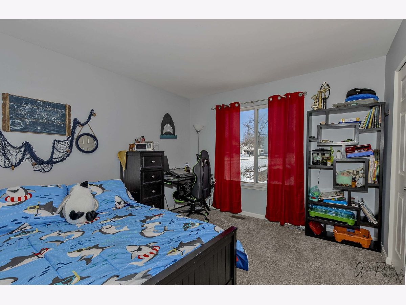
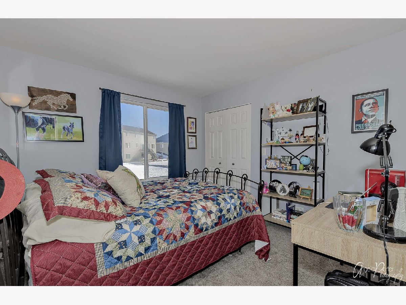
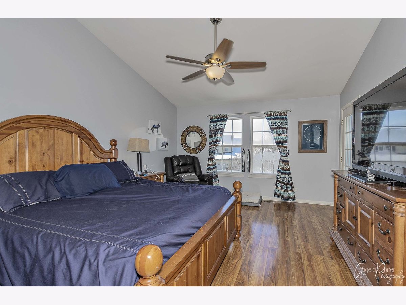
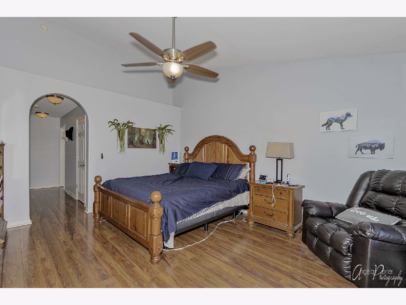
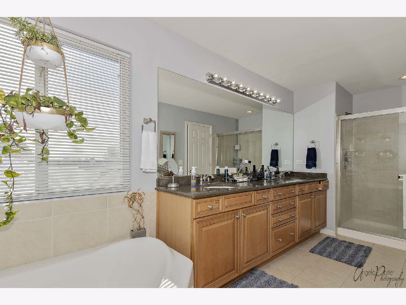
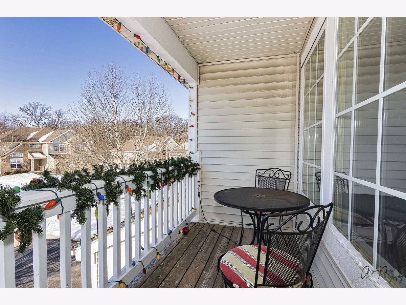
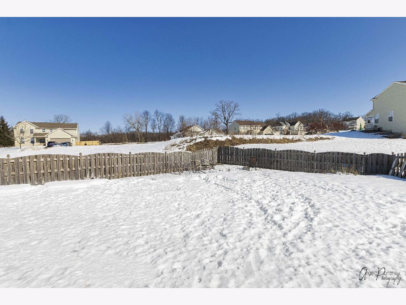
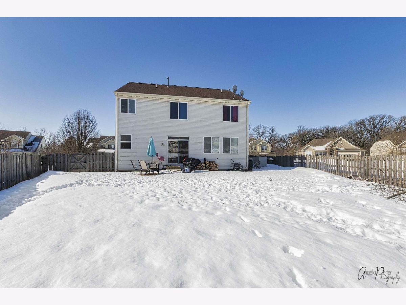
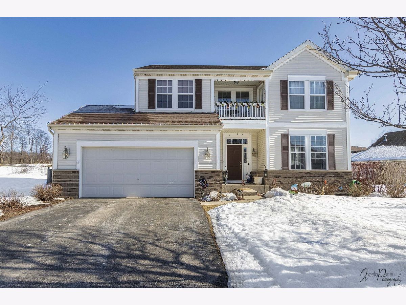
Room Specifics
Total Bedrooms: 4
Bedrooms Above Ground: 4
Bedrooms Below Ground: 0
Dimensions: —
Floor Type: Carpet
Dimensions: —
Floor Type: Carpet
Dimensions: —
Floor Type: Carpet
Full Bathrooms: 3
Bathroom Amenities: Separate Shower,Double Sink
Bathroom in Basement: 0
Rooms: Breakfast Room,Foyer,Loft
Basement Description: Unfinished
Other Specifics
| 2 | |
| Concrete Perimeter | |
| Asphalt | |
| Balcony, Storms/Screens | |
| Fenced Yard | |
| 127 X 138 X 45 X 146 | |
| — | |
| Full | |
| Vaulted/Cathedral Ceilings, Hardwood Floors, Wood Laminate Floors, First Floor Laundry, Walk-In Closet(s), Ceiling - 9 Foot | |
| Range, Microwave, Dishwasher, Refrigerator, Disposal | |
| Not in DB | |
| — | |
| — | |
| — | |
| Gas Log |
Tax History
| Year | Property Taxes |
|---|---|
| 2007 | $18 |
| 2021 | $7,170 |
Contact Agent
Nearby Similar Homes
Nearby Sold Comparables
Contact Agent
Listing Provided By
RE/MAX Plaza


