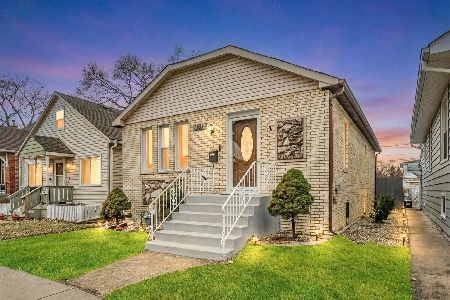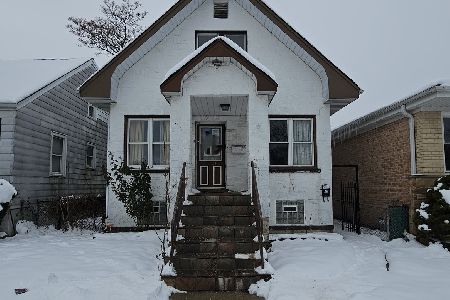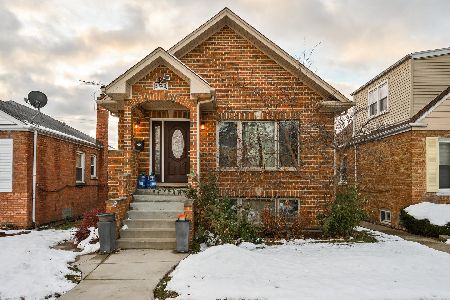4212 Ozark Avenue, Norridge, Illinois 60706
$520,000
|
Sold
|
|
| Status: | Closed |
| Sqft: | 2,500 |
| Cost/Sqft: | $216 |
| Beds: | 3 |
| Baths: | 4 |
| Year Built: | 2008 |
| Property Taxes: | $8,796 |
| Days On Market: | 3636 |
| Lot Size: | 0,09 |
Description
Absolutely beautiful custom 8 year new HOME! Custom kitchen with cherry cabinets granite counters and stainless steel appliances. Nice large island/breakfast bar. Open floor plan with beautiful stone fireplace in family room. Hardwood floors thru-out home. Full finished basement with 9 ft ceilings. Custom blinds/drapes thru-out. Solid core wood doors, open staircase, skylights, whirlpool tub, multi-jet showers, double bowl granite vanity. Intercom. Balcony off master bdrm. 2 zoned HVAC. Deck with auto electric awning, paver block patio, above ground pool. PVC fenced yard. Must see this gorgeous home! Way to much to list. Unbelievable!!!
Property Specifics
| Single Family | |
| — | |
| — | |
| 2008 | |
| Full,English | |
| — | |
| No | |
| 0.09 |
| Cook | |
| — | |
| 0 / Not Applicable | |
| None | |
| Lake Michigan | |
| Public Sewer | |
| 09135001 | |
| 12133050310000 |
Nearby Schools
| NAME: | DISTRICT: | DISTANCE: | |
|---|---|---|---|
|
Grade School
James Giles Elementary School |
80 | — | |
|
Middle School
James Giles Elementary School |
80 | Not in DB | |
|
High School
Ridgewood Comm High School |
234 | Not in DB | |
Property History
| DATE: | EVENT: | PRICE: | SOURCE: |
|---|---|---|---|
| 6 Nov, 2009 | Sold | $480,000 | MRED MLS |
| 12 Aug, 2009 | Under contract | $515,000 | MRED MLS |
| — | Last price change | $521,000 | MRED MLS |
| 1 Jun, 2009 | Listed for sale | $529,000 | MRED MLS |
| 6 May, 2016 | Sold | $520,000 | MRED MLS |
| 23 Mar, 2016 | Under contract | $539,900 | MRED MLS |
| 8 Feb, 2016 | Listed for sale | $539,900 | MRED MLS |
Room Specifics
Total Bedrooms: 4
Bedrooms Above Ground: 3
Bedrooms Below Ground: 1
Dimensions: —
Floor Type: Hardwood
Dimensions: —
Floor Type: Hardwood
Dimensions: —
Floor Type: Ceramic Tile
Full Bathrooms: 4
Bathroom Amenities: Whirlpool,Separate Shower,Double Sink,Full Body Spray Shower
Bathroom in Basement: 1
Rooms: No additional rooms
Basement Description: Finished,Exterior Access
Other Specifics
| 2 | |
| — | |
| — | |
| Balcony, Deck, Patio, Brick Paver Patio, Above Ground Pool, Storms/Screens | |
| — | |
| 30 X 125 | |
| — | |
| Full | |
| Skylight(s), Hardwood Floors | |
| Range, Microwave, Dishwasher, Refrigerator, Stainless Steel Appliance(s) | |
| Not in DB | |
| — | |
| — | |
| — | |
| Gas Log, Gas Starter |
Tax History
| Year | Property Taxes |
|---|---|
| 2009 | $3,562 |
| 2016 | $8,796 |
Contact Agent
Nearby Similar Homes
Nearby Sold Comparables
Contact Agent
Listing Provided By
Roppolo Realty, Inc.









