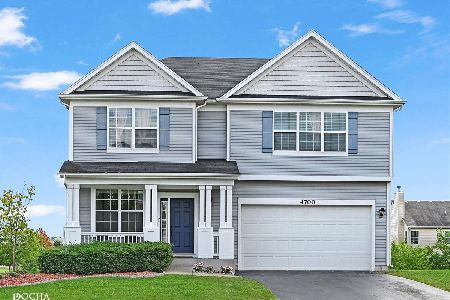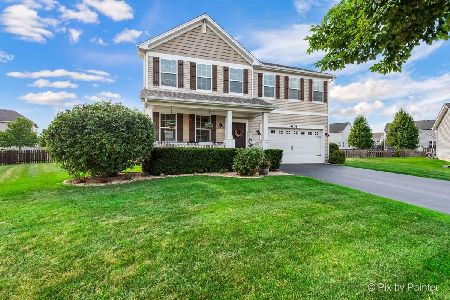4212 Southerland Drive, Oswego, Illinois 60543
$339,000
|
Sold
|
|
| Status: | Closed |
| Sqft: | 3,478 |
| Cost/Sqft: | $95 |
| Beds: | 4 |
| Baths: | 3 |
| Year Built: | 2014 |
| Property Taxes: | $1 |
| Days On Market: | 1982 |
| Lot Size: | 0,26 |
Description
A cozy front porch greets you as you enter this well maintained move in ready home with a 3 car garage. Wide planked handscraped wood floors greet you as you enter in this popular Quail floorplan in the highly sought after Hunt Club neighborhood. Neutral paint carries thru both the first and second floor of this fabulous home. Entertainers dream kitchen complete with 42" cabinets, island, backsplash, walk in pantry and separate eating area. Truly open concept floorplan with abundant natural light. Four spacious bedrooms on the second floor with plenty of closet and storage space. Master bedroom has its own luxurious bath suite with large walk in closet, dual vanities and separate tub and shower. Loft area makes for a great game or playroom, office or convert to a fifth bedroom. First floor office. Onsite elementary school, pool and clubhouse all just a short walk away. Great home!
Property Specifics
| Single Family | |
| — | |
| — | |
| 2014 | |
| Partial | |
| QUAIL | |
| No | |
| 0.26 |
| Kendall | |
| Hunt Club | |
| 67 / Monthly | |
| Insurance,Clubhouse,Exercise Facilities,Pool | |
| Public | |
| Public Sewer | |
| 10775035 | |
| 0330311005 |
Nearby Schools
| NAME: | DISTRICT: | DISTANCE: | |
|---|---|---|---|
|
Grade School
Hunt Club Elementary School |
308 | — | |
|
Middle School
Traughber Junior High School |
308 | Not in DB | |
|
High School
Oswego High School |
308 | Not in DB | |
Property History
| DATE: | EVENT: | PRICE: | SOURCE: |
|---|---|---|---|
| 1 Sep, 2020 | Sold | $339,000 | MRED MLS |
| 18 Jul, 2020 | Under contract | $329,000 | MRED MLS |
| 9 Jul, 2020 | Listed for sale | $329,000 | MRED MLS |
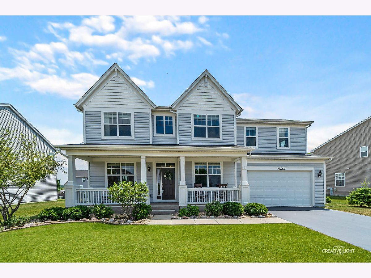
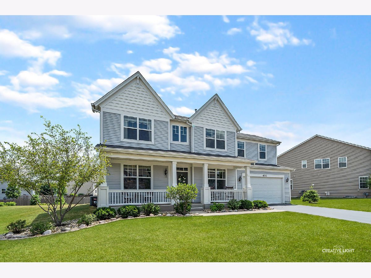
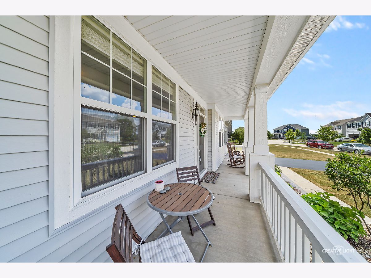
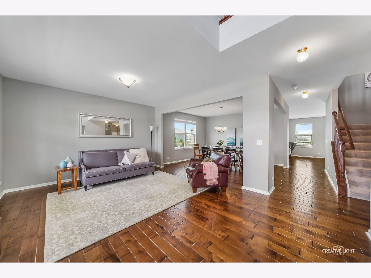
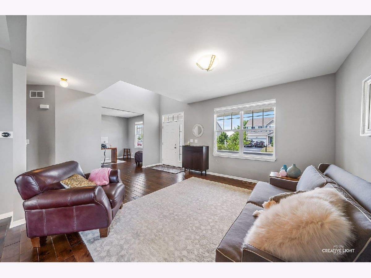
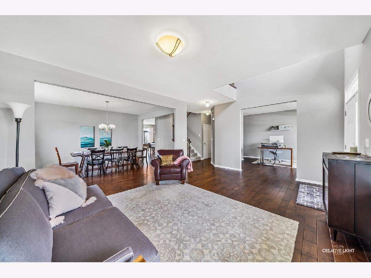
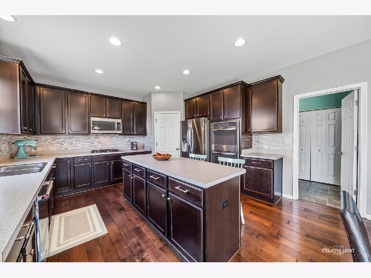
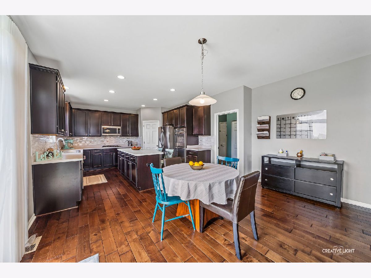
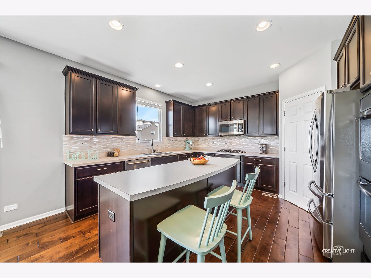
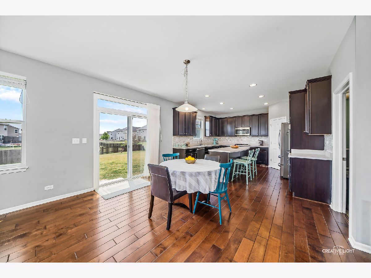
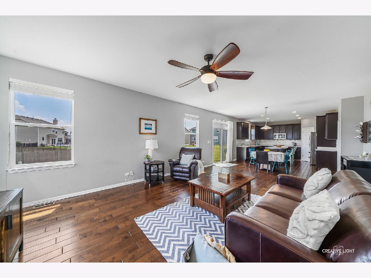
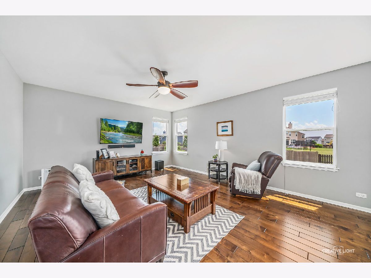
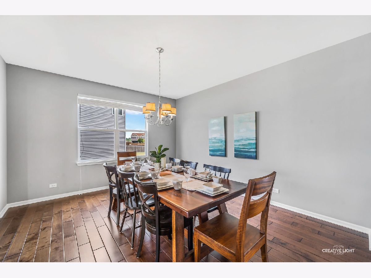
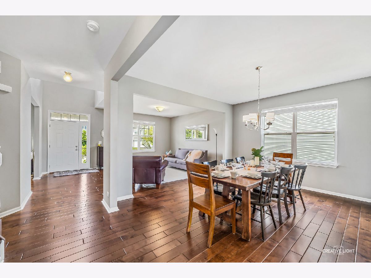
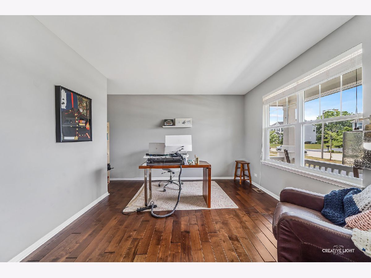
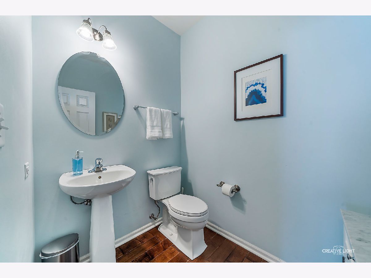
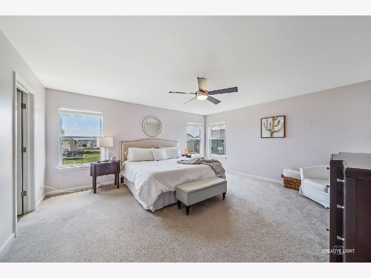
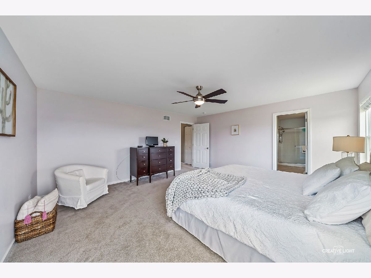
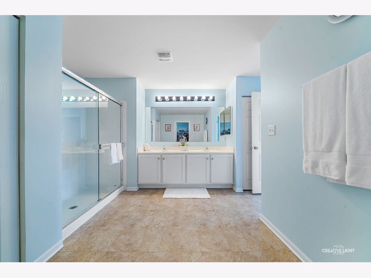
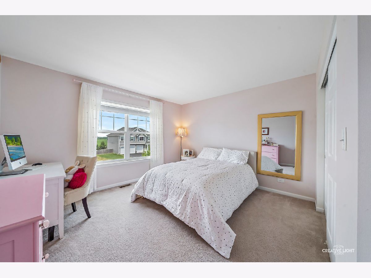
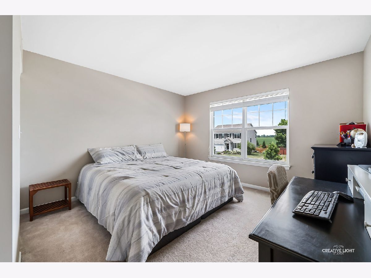
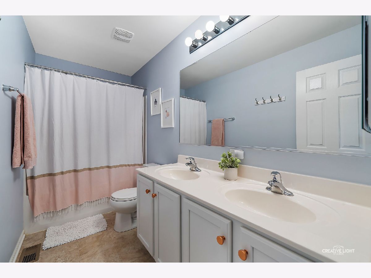
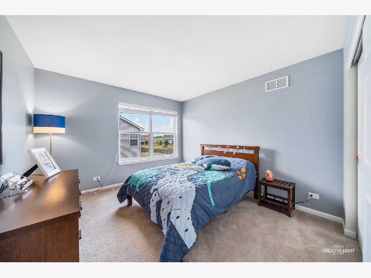
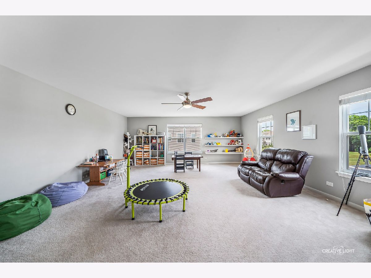
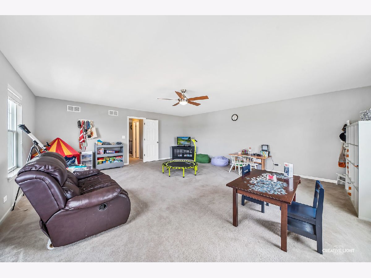
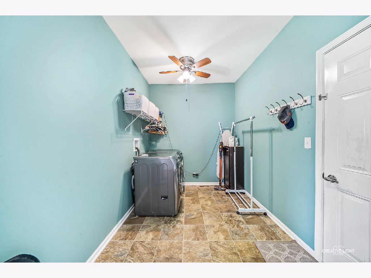
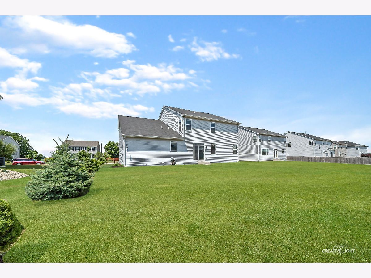
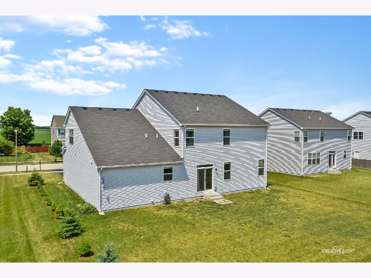
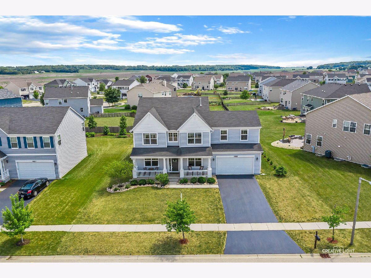
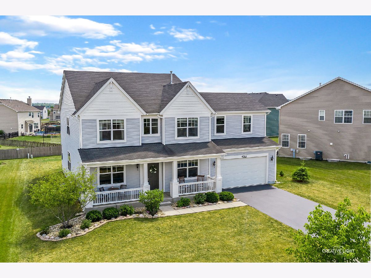
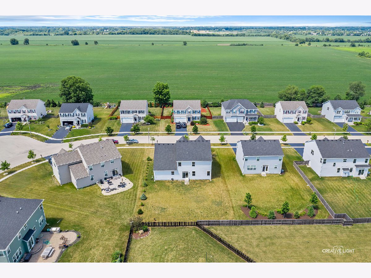
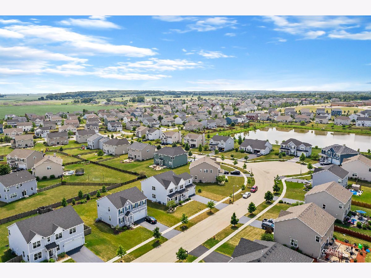
Room Specifics
Total Bedrooms: 4
Bedrooms Above Ground: 4
Bedrooms Below Ground: 0
Dimensions: —
Floor Type: Carpet
Dimensions: —
Floor Type: Carpet
Dimensions: —
Floor Type: Carpet
Full Bathrooms: 3
Bathroom Amenities: Separate Shower,Double Sink
Bathroom in Basement: 0
Rooms: Den,Loft
Basement Description: Unfinished,Crawl
Other Specifics
| 3 | |
| Concrete Perimeter | |
| Asphalt | |
| Porch | |
| — | |
| 79X145 | |
| — | |
| Full | |
| Hardwood Floors, First Floor Laundry, Walk-In Closet(s) | |
| Double Oven, Microwave, Dishwasher, Refrigerator, Disposal, Stainless Steel Appliance(s) | |
| Not in DB | |
| Park, Curbs, Sidewalks, Street Lights, Street Paved | |
| — | |
| — | |
| — |
Tax History
| Year | Property Taxes |
|---|---|
| 2020 | $1 |
Contact Agent
Nearby Sold Comparables
Contact Agent
Listing Provided By
john greene, Realtor

