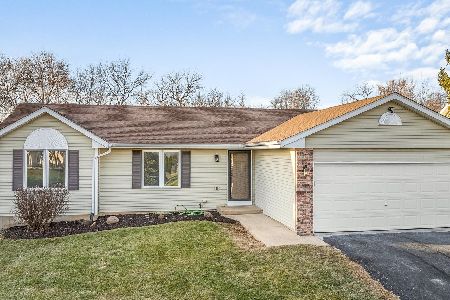4212 Westridge Drive, Winnebago, Illinois 61088
$157,000
|
Sold
|
|
| Status: | Closed |
| Sqft: | 1,768 |
| Cost/Sqft: | $90 |
| Beds: | 3 |
| Baths: | 2 |
| Year Built: | 2003 |
| Property Taxes: | $4,614 |
| Days On Market: | 2422 |
| Lot Size: | 0,31 |
Description
Popular 1767 great room ranch in Pecatonica School District. Master bedroom w/private bath, whirlpool tub & walk-in closet. Formal dining room, main floor laundry, spacious kitchen has abundant cabinets, counter space, center island w/snack bar, planning desk & sliders to deck for taking in the countryside views. Finished lower level has family room, rec room & office area. Enjoy the ammenities of Westlake, swimming pool, beach, tennis courts, golf course & more.
Property Specifics
| Single Family | |
| — | |
| Ranch | |
| 2003 | |
| Full | |
| — | |
| No | |
| 0.31 |
| Winnebago | |
| — | |
| 229 / Quarterly | |
| Other | |
| Public | |
| Public Sewer | |
| 10404554 | |
| 0925176007 |
Nearby Schools
| NAME: | DISTRICT: | DISTANCE: | |
|---|---|---|---|
|
Grade School
Pecatonica Grade School |
321 | — | |
|
Middle School
Pecatonica Comm Middle School |
321 | Not in DB | |
|
High School
Pecatonica High School |
321 | Not in DB | |
Property History
| DATE: | EVENT: | PRICE: | SOURCE: |
|---|---|---|---|
| 19 Jul, 2019 | Sold | $157,000 | MRED MLS |
| 8 Jun, 2019 | Under contract | $160,000 | MRED MLS |
| 5 Jun, 2019 | Listed for sale | $160,000 | MRED MLS |
Room Specifics
Total Bedrooms: 3
Bedrooms Above Ground: 3
Bedrooms Below Ground: 0
Dimensions: —
Floor Type: —
Dimensions: —
Floor Type: —
Full Bathrooms: 2
Bathroom Amenities: Whirlpool
Bathroom in Basement: 0
Rooms: Office,Recreation Room,Foyer,Deck
Basement Description: Finished
Other Specifics
| 3 | |
| Concrete Perimeter | |
| — | |
| — | |
| — | |
| 65X108.45X170.14X150.50 | |
| — | |
| Full | |
| — | |
| — | |
| Not in DB | |
| — | |
| — | |
| — | |
| Gas Log |
Tax History
| Year | Property Taxes |
|---|---|
| 2019 | $4,614 |
Contact Agent
Nearby Similar Homes
Nearby Sold Comparables
Contact Agent
Listing Provided By
Dickerson & Nieman Realtors





