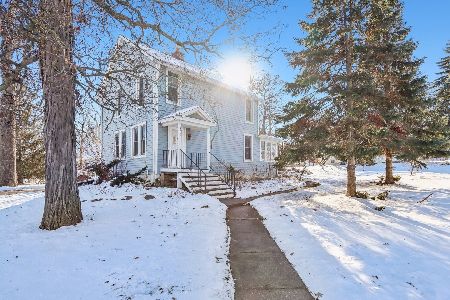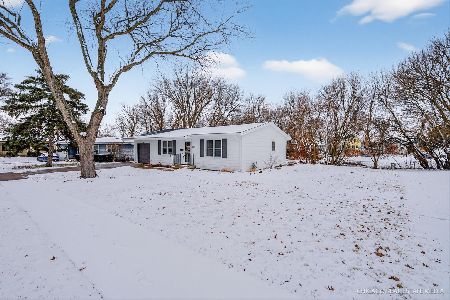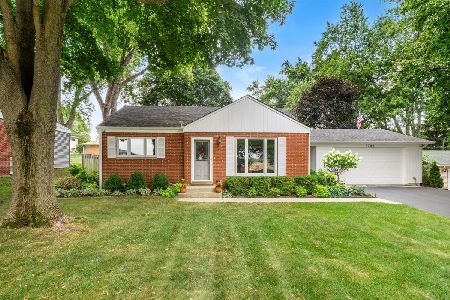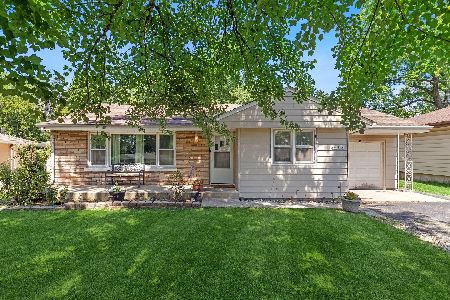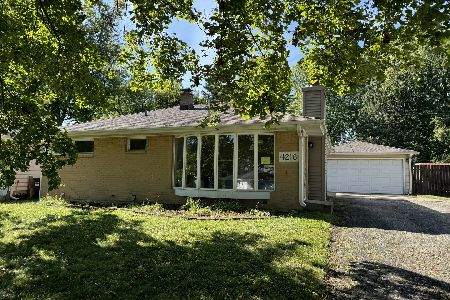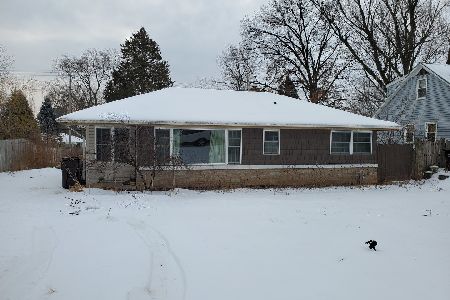4214 Ponca Street, Mchenry, Illinois 60050
$143,000
|
Sold
|
|
| Status: | Closed |
| Sqft: | 1,000 |
| Cost/Sqft: | $149 |
| Beds: | 2 |
| Baths: | 2 |
| Year Built: | 1955 |
| Property Taxes: | $3,233 |
| Days On Market: | 3660 |
| Lot Size: | 0,23 |
Description
Great opportunity for this recently rehabbed 3 bedroom 2 full bath ranch home with finished basement. Everything has been taken care of. Don't be deceived by the listed square footage. It doesn't include the finished basement. Lots of additional living space with additional family room, bathroom, bedroom, office and laundry/utility room downstairs. Big back yard with storage shed. Why look at others that need work when this one is ready to move right in!
Property Specifics
| Single Family | |
| — | |
| Ranch | |
| 1955 | |
| Full | |
| RANCH | |
| No | |
| 0.23 |
| Mc Henry | |
| Cooney Heights | |
| 0 / Not Applicable | |
| None | |
| Public | |
| Public Sewer | |
| 09117936 | |
| 0934234016 |
Nearby Schools
| NAME: | DISTRICT: | DISTANCE: | |
|---|---|---|---|
|
Grade School
Riverwood Elementary School |
15 | — | |
|
Middle School
Parkland Middle School |
15 | Not in DB | |
|
High School
Mchenry High School-west Campus |
156 | Not in DB | |
Property History
| DATE: | EVENT: | PRICE: | SOURCE: |
|---|---|---|---|
| 7 Aug, 2015 | Sold | $75,788 | MRED MLS |
| 9 Jul, 2015 | Under contract | $73,600 | MRED MLS |
| — | Last price change | $82,800 | MRED MLS |
| 25 Feb, 2015 | Listed for sale | $92,000 | MRED MLS |
| 29 Mar, 2016 | Sold | $143,000 | MRED MLS |
| 2 Feb, 2016 | Under contract | $149,000 | MRED MLS |
| 15 Jan, 2016 | Listed for sale | $149,000 | MRED MLS |
| 17 Aug, 2022 | Sold | $215,000 | MRED MLS |
| 2 Aug, 2022 | Under contract | $220,000 | MRED MLS |
| 15 Jul, 2022 | Listed for sale | $220,000 | MRED MLS |
Room Specifics
Total Bedrooms: 3
Bedrooms Above Ground: 2
Bedrooms Below Ground: 1
Dimensions: —
Floor Type: Wood Laminate
Dimensions: —
Floor Type: Wood Laminate
Full Bathrooms: 2
Bathroom Amenities: —
Bathroom in Basement: 1
Rooms: Office
Basement Description: Finished
Other Specifics
| 1.5 | |
| Concrete Perimeter | |
| Asphalt | |
| Patio, Storms/Screens | |
| — | |
| 60X169 | |
| — | |
| None | |
| Hardwood Floors, Wood Laminate Floors, First Floor Bedroom, First Floor Full Bath | |
| Range, Microwave, Refrigerator, Stainless Steel Appliance(s) | |
| Not in DB | |
| Sidewalks, Street Lights, Street Paved | |
| — | |
| — | |
| — |
Tax History
| Year | Property Taxes |
|---|---|
| 2015 | $3,201 |
| 2016 | $3,233 |
| 2022 | $5,528 |
Contact Agent
Nearby Similar Homes
Nearby Sold Comparables
Contact Agent
Listing Provided By
RE/MAX Plaza

