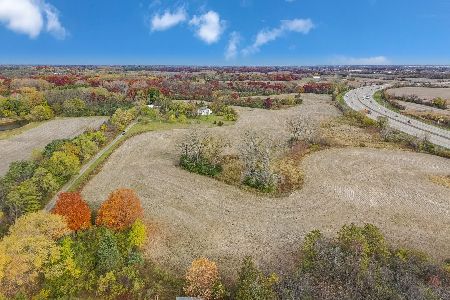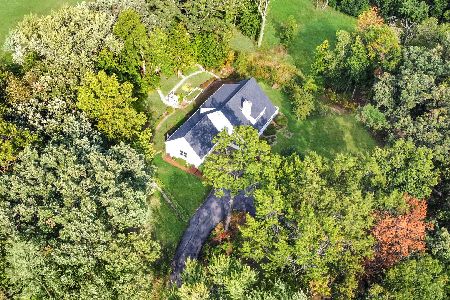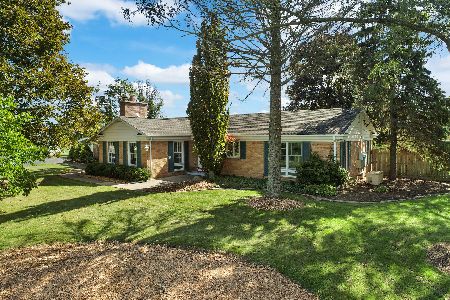42140 Hunt Club Road, Wadsworth, Illinois 60083
$775,000
|
Sold
|
|
| Status: | Closed |
| Sqft: | 2,675 |
| Cost/Sqft: | $299 |
| Beds: | 6 |
| Baths: | 4 |
| Year Built: | 2013 |
| Property Taxes: | $15,770 |
| Days On Market: | 539 |
| Lot Size: | 2,00 |
Description
Wow - Surround yourself with gorgeous wooded views and enjoy the privacy this home offers! This quality custom built ranch home with a walkout basement is on two acres with a 64'x40' outbuilding with oversized garage doors ready for all your hobby needs. Enter into the foyer and be surrounded by an open floorplan conducive to entertaining. The spacious kitchen features a separate refrigerator and freezer, double ovens and abundant custom cabinetry. Everyone gathers around the large island complete with an eating area. The kitchen opens into the family room with a lovely fireplace and vaulted ceilings. Your deck right outside of the kitchen is composite material and perfect for grilling and enjoying meals outside. The main floor features 4 bedrooms with an opportunity to have two primary suites. The current primary suite has a designer bathroom with dual vanities, an air jet tub and a large walk in shower complete with a rain shower head. The enormous walk out basement has it all - a recreation space with a wood burning stove fireplace, room for a pool table, access to the lower level patio, a second kitchen, an exercise area, bedroom with walk in closet, full bathroom and enormous storage area. The lower patio space has a firepit off to the side and is a perfect spot to enjoy an evening overlooking your stunning views. Convenient location close to the expressway! District 117 (Antioch) and 34 schools! Make this home yours!
Property Specifics
| Single Family | |
| — | |
| — | |
| 2013 | |
| — | |
| — | |
| No | |
| 2 |
| Lake | |
| — | |
| — / Not Applicable | |
| — | |
| — | |
| — | |
| 12157363 | |
| 03083000090000 |
Nearby Schools
| NAME: | DISTRICT: | DISTANCE: | |
|---|---|---|---|
|
Grade School
Hillcrest Elementary School |
34 | — | |
|
Middle School
Antioch Upper Grade School |
34 | Not in DB | |
|
High School
Antioch Community High School |
117 | Not in DB | |
Property History
| DATE: | EVENT: | PRICE: | SOURCE: |
|---|---|---|---|
| 13 Dec, 2024 | Sold | $775,000 | MRED MLS |
| 27 Sep, 2024 | Under contract | $799,000 | MRED MLS |
| 6 Sep, 2024 | Listed for sale | $799,000 | MRED MLS |
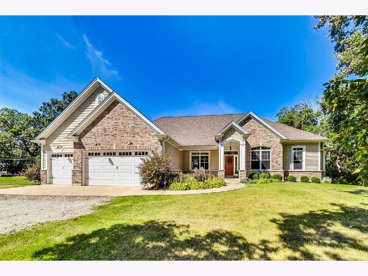
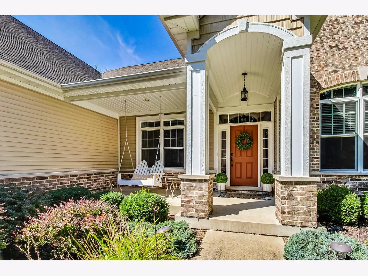
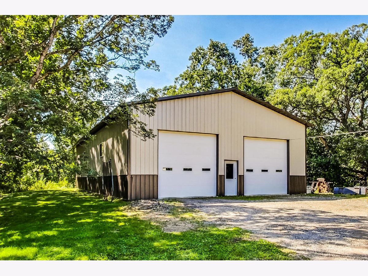
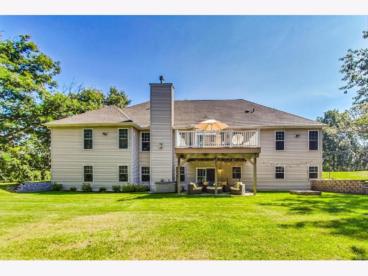
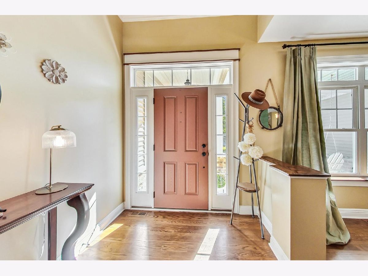
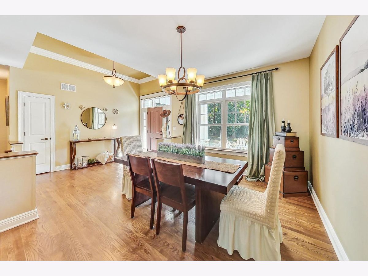
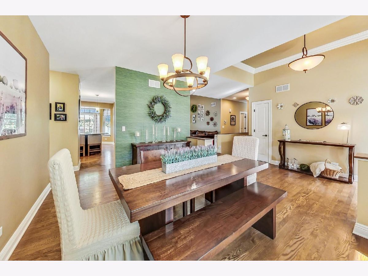
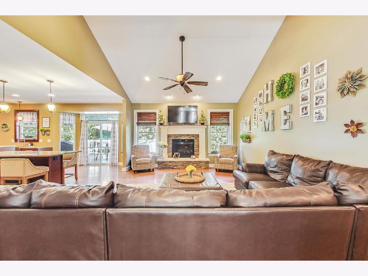
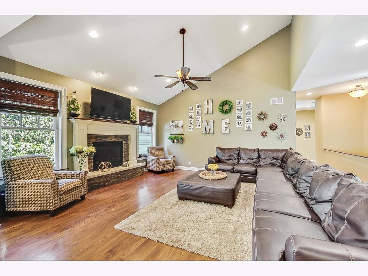
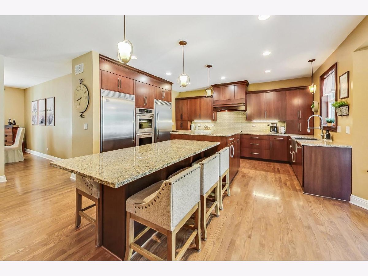
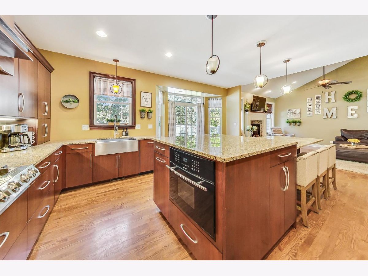
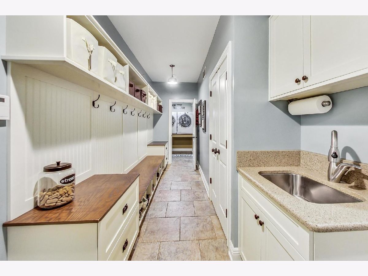
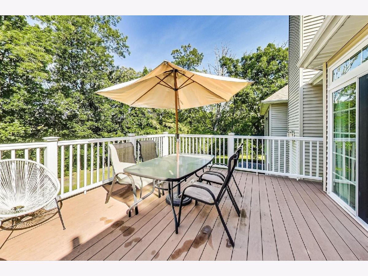
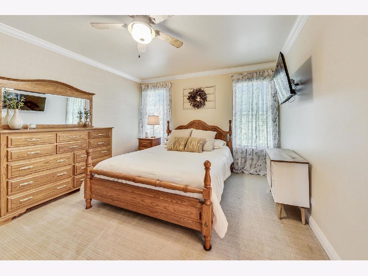
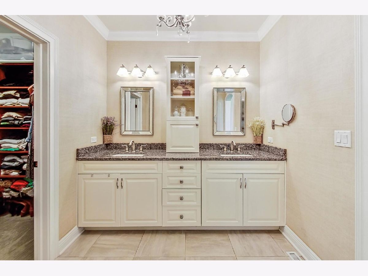
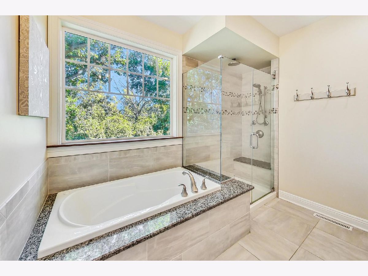
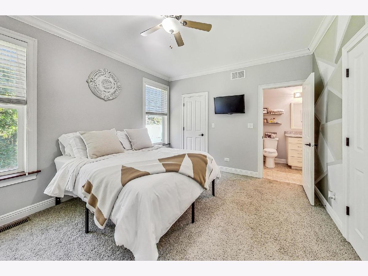
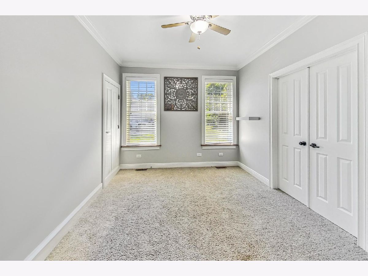
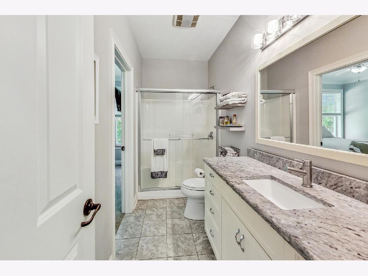
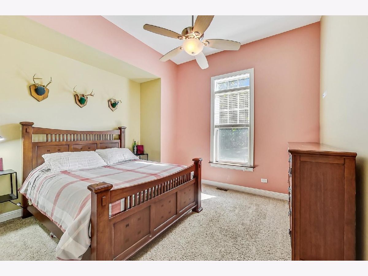
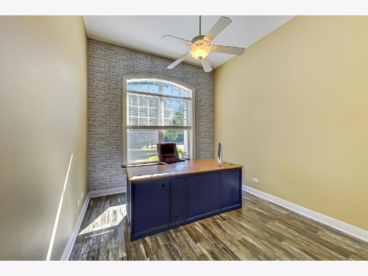
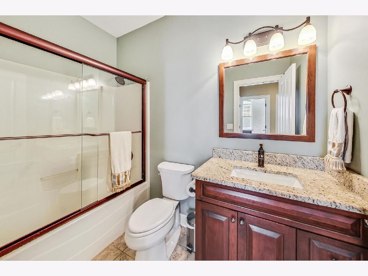
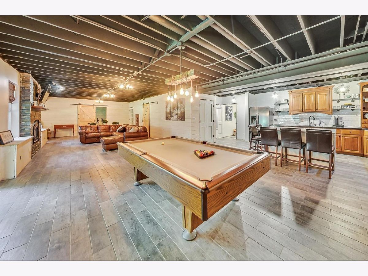
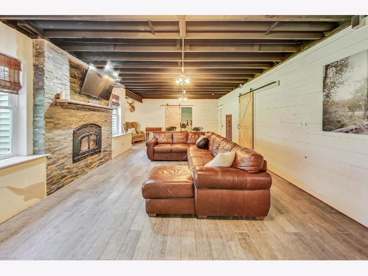
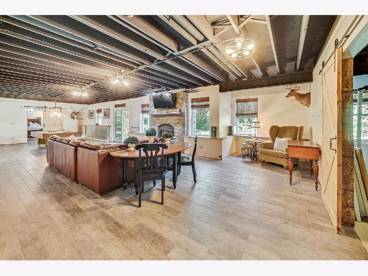
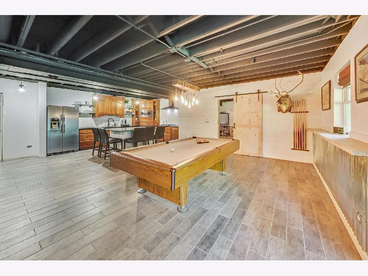
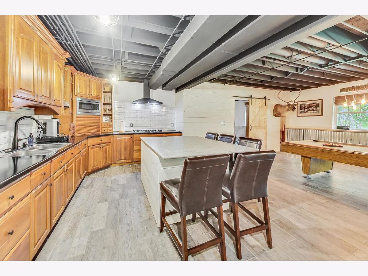
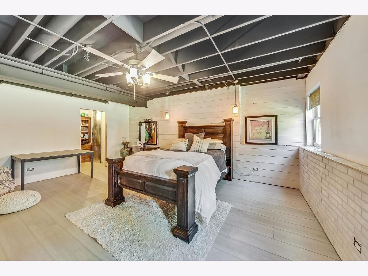
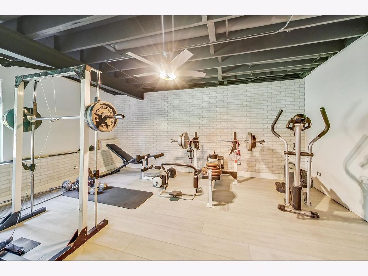
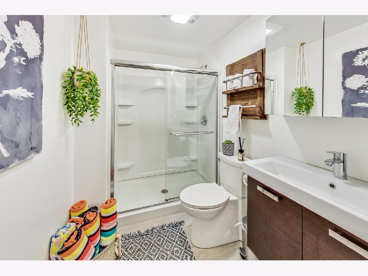
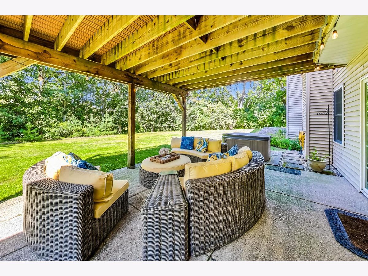
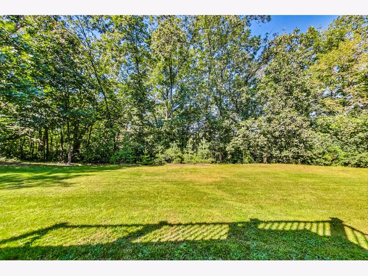
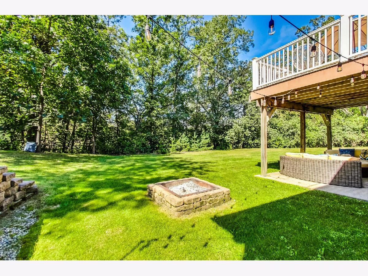
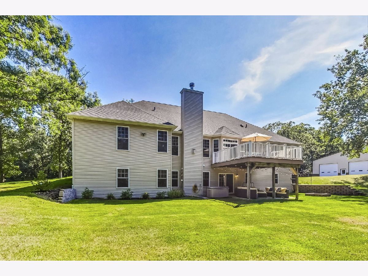
Room Specifics
Total Bedrooms: 6
Bedrooms Above Ground: 6
Bedrooms Below Ground: 0
Dimensions: —
Floor Type: —
Dimensions: —
Floor Type: —
Dimensions: —
Floor Type: —
Dimensions: —
Floor Type: —
Dimensions: —
Floor Type: —
Full Bathrooms: 4
Bathroom Amenities: Whirlpool,Separate Shower,Double Sink
Bathroom in Basement: 1
Rooms: —
Basement Description: Finished
Other Specifics
| 3 | |
| — | |
| — | |
| — | |
| — | |
| 87120 | |
| — | |
| — | |
| — | |
| — | |
| Not in DB | |
| — | |
| — | |
| — | |
| — |
Tax History
| Year | Property Taxes |
|---|---|
| 2024 | $15,770 |
Contact Agent
Nearby Sold Comparables
Contact Agent
Listing Provided By
@properties Christie's International Real Estate

