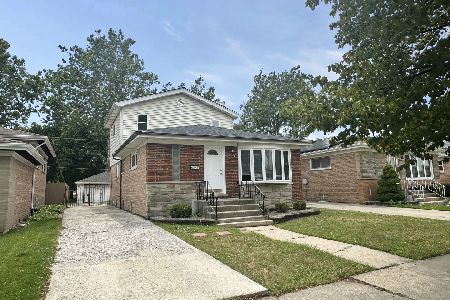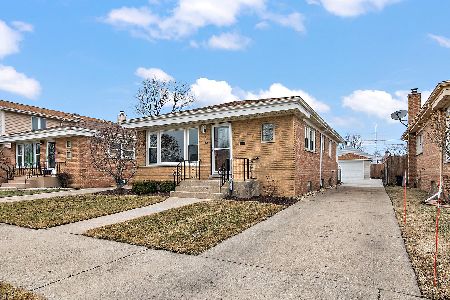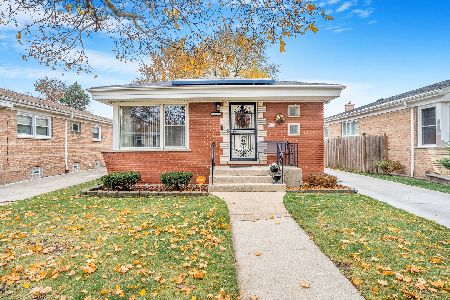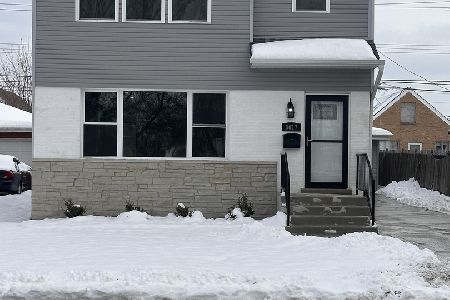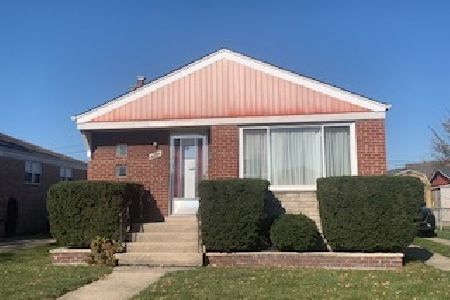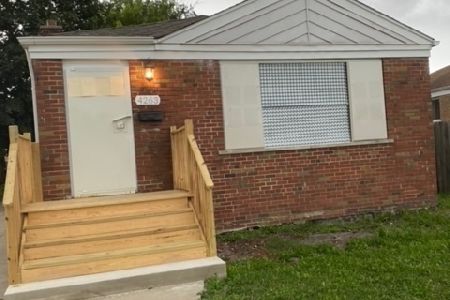4215 78th Street, Ashburn, Chicago, Illinois 60652
$189,500
|
Sold
|
|
| Status: | Closed |
| Sqft: | 1,066 |
| Cost/Sqft: | $197 |
| Beds: | 3 |
| Baths: | 2 |
| Year Built: | 1956 |
| Property Taxes: | $2,716 |
| Days On Market: | 2488 |
| Lot Size: | 0,12 |
Description
Shortsale Approved. This beautiful brick raised ranch home sits in a cul-de-sac in the Scottsdale Neighborhood. It features a brick 2-car garage and fits 5 cars on the concrete driveway. Sit back and relax on the backyard deck as you enjoy the view looking into Rainey Park. Direct access to the park will come handy for those morning or evening jogs in the park, dog walking, or entertaining. Walking distance to school. Kitchen and bathrooms have been tastefully updated. Basement can double up as either a family room or man cave and has a separate storage room with ample space. The fireplace has been disconnected from the gas line.
Property Specifics
| Single Family | |
| — | |
| — | |
| 1956 | |
| Full | |
| — | |
| No | |
| 0.12 |
| Cook | |
| — | |
| 0 / Not Applicable | |
| None | |
| Lake Michigan,Public | |
| Public Sewer | |
| 10319107 | |
| 19274020500000 |
Nearby Schools
| NAME: | DISTRICT: | DISTANCE: | |
|---|---|---|---|
|
Grade School
Stevenson Elementary School |
299 | — | |
|
Middle School
Stevenson Elementary School |
299 | Not in DB | |
|
High School
Bogan High School |
299 | Not in DB | |
Property History
| DATE: | EVENT: | PRICE: | SOURCE: |
|---|---|---|---|
| 25 Mar, 2014 | Sold | $145,000 | MRED MLS |
| 3 Feb, 2014 | Under contract | $149,900 | MRED MLS |
| — | Last price change | $154,900 | MRED MLS |
| 1 Dec, 2013 | Listed for sale | $154,900 | MRED MLS |
| 28 Mar, 2018 | Sold | $209,000 | MRED MLS |
| 20 Feb, 2018 | Under contract | $209,900 | MRED MLS |
| 5 Feb, 2018 | Listed for sale | $209,900 | MRED MLS |
| 6 Jun, 2019 | Sold | $189,500 | MRED MLS |
| 31 Mar, 2019 | Under contract | $210,000 | MRED MLS |
| 25 Mar, 2019 | Listed for sale | $210,000 | MRED MLS |
Room Specifics
Total Bedrooms: 3
Bedrooms Above Ground: 3
Bedrooms Below Ground: 0
Dimensions: —
Floor Type: Hardwood
Dimensions: —
Floor Type: Hardwood
Full Bathrooms: 2
Bathroom Amenities: —
Bathroom in Basement: 1
Rooms: No additional rooms
Basement Description: Partially Finished
Other Specifics
| 2 | |
| Concrete Perimeter | |
| Concrete | |
| — | |
| Cul-De-Sac,Fenced Yard,Park Adjacent | |
| 67 X 133 X 22 X 21 X 112 | |
| Pull Down Stair | |
| None | |
| Hardwood Floors, First Floor Bedroom, First Floor Full Bath | |
| — | |
| Not in DB | |
| Sidewalks, Street Lights, Street Paved | |
| — | |
| — | |
| Decorative |
Tax History
| Year | Property Taxes |
|---|---|
| 2014 | $2,304 |
| 2018 | $3,207 |
| 2019 | $2,716 |
Contact Agent
Nearby Similar Homes
Nearby Sold Comparables
Contact Agent
Listing Provided By
Dream Town Realty

