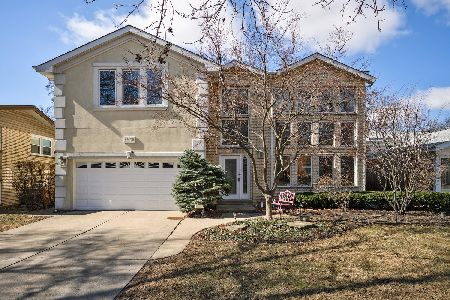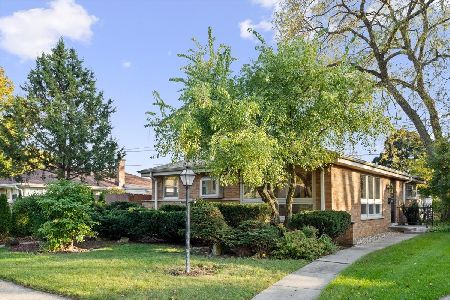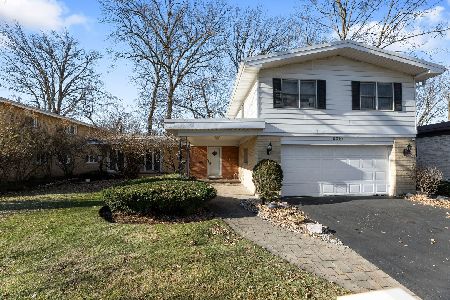4215 Church Street, Skokie, Illinois 60076
$570,000
|
Sold
|
|
| Status: | Closed |
| Sqft: | 5,667 |
| Cost/Sqft: | $110 |
| Beds: | 5 |
| Baths: | 5 |
| Year Built: | 1955 |
| Property Taxes: | $12,701 |
| Days On Market: | 2474 |
| Lot Size: | 0,18 |
Description
View our Virtual 3D Tour! If your dream home is unique, spacious, modern with an open concept and gorgeous, then 4215 Church Street is for you. Featuring a first floor master suite and second floor master suite, open concept kitchen, open dining/living, and a full finished basement. Enjoy the conveniences of second floor laundry, and keep your cars clean in the 2.5 car garage. The basement includes a full family room/play area, office, second laundry hookup and a full bathroom. The yard is professionally landscaped and is so relaxing. Located in close proximity to Devonshire Park, Gleiss Park, several houses of worship, and easy access to public transportation and the Edens Expressway. This home is in the Devonshire Elementary School, Old Orchard Junior High and Niles North School districts. Imagine your life here.
Property Specifics
| Single Family | |
| — | |
| Colonial | |
| 1955 | |
| Full | |
| — | |
| No | |
| 0.18 |
| Cook | |
| — | |
| 0 / Not Applicable | |
| None | |
| Lake Michigan,Public | |
| Public Sewer, Sewer-Storm | |
| 10390287 | |
| 10154030440000 |
Nearby Schools
| NAME: | DISTRICT: | DISTANCE: | |
|---|---|---|---|
|
Grade School
Devonshire Elementary School |
68 | — | |
|
Middle School
Old Orchard Junior High School |
68 | Not in DB | |
|
High School
Niles North High School |
219 | Not in DB | |
Property History
| DATE: | EVENT: | PRICE: | SOURCE: |
|---|---|---|---|
| 1 Dec, 2016 | Sold | $377,544 | MRED MLS |
| 3 Nov, 2016 | Under contract | $386,900 | MRED MLS |
| — | Last price change | $386,900 | MRED MLS |
| 12 Oct, 2016 | Listed for sale | $386,900 | MRED MLS |
| 1 Aug, 2019 | Sold | $570,000 | MRED MLS |
| 17 Jul, 2019 | Under contract | $625,000 | MRED MLS |
| 23 May, 2019 | Listed for sale | $625,000 | MRED MLS |
Room Specifics
Total Bedrooms: 5
Bedrooms Above Ground: 5
Bedrooms Below Ground: 0
Dimensions: —
Floor Type: Carpet
Dimensions: —
Floor Type: Carpet
Dimensions: —
Floor Type: Carpet
Dimensions: —
Floor Type: —
Full Bathrooms: 5
Bathroom Amenities: Whirlpool,Separate Shower,Soaking Tub
Bathroom in Basement: 1
Rooms: Bedroom 5,Breakfast Room,Office,Bonus Room,Foyer,Pantry,Utility Room-Lower Level,Walk In Closet
Basement Description: Finished
Other Specifics
| 2.5 | |
| Concrete Perimeter | |
| Concrete,Off Alley | |
| Balcony, Deck | |
| — | |
| 62 X 125 | |
| Full,Pull Down Stair,Unfinished | |
| Full | |
| Vaulted/Cathedral Ceilings, Hardwood Floors, First Floor Bedroom, In-Law Arrangement, Second Floor Laundry | |
| Range, Dishwasher, Refrigerator, High End Refrigerator, Washer, Dryer, Disposal, Stainless Steel Appliance(s) | |
| Not in DB | |
| Sidewalks, Street Lights, Street Paved | |
| — | |
| — | |
| — |
Tax History
| Year | Property Taxes |
|---|---|
| 2016 | $11,534 |
| 2019 | $12,701 |
Contact Agent
Nearby Similar Homes
Nearby Sold Comparables
Contact Agent
Listing Provided By
Dream Town Realty










