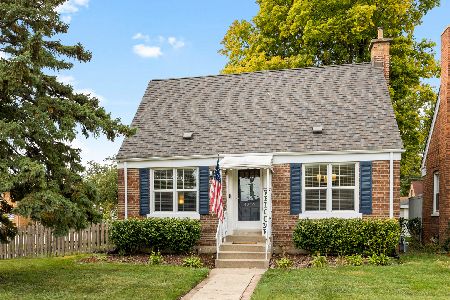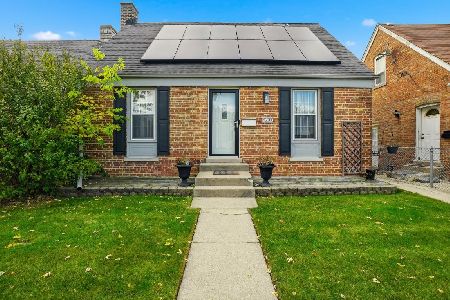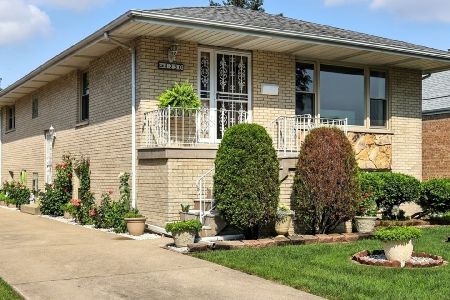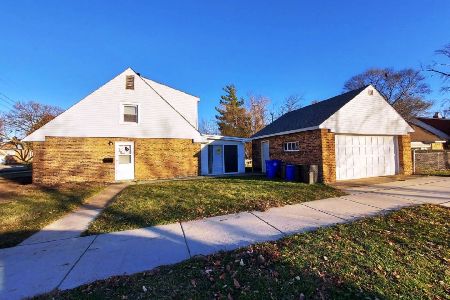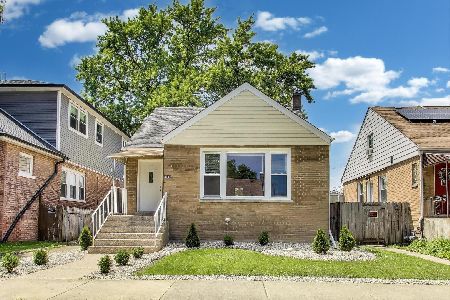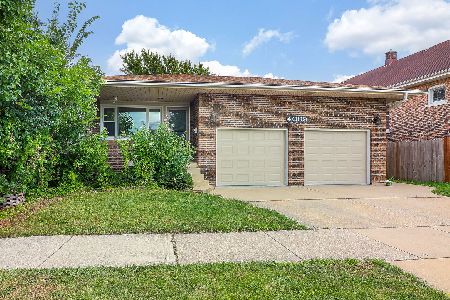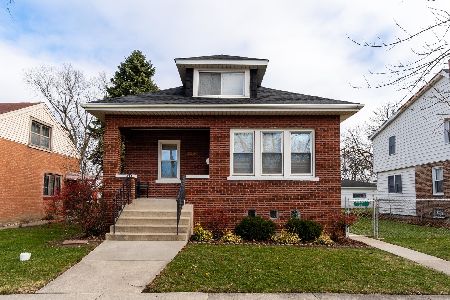4215 Forest Avenue, Brookfield, Illinois 60513
$233,000
|
Sold
|
|
| Status: | Closed |
| Sqft: | 996 |
| Cost/Sqft: | $241 |
| Beds: | 3 |
| Baths: | 2 |
| Year Built: | 1920 |
| Property Taxes: | $4,136 |
| Days On Market: | 3462 |
| Lot Size: | 0,00 |
Description
Sunny comfortable brick bungalow. Original owners of 40 years. Beautiful fenced side & rear yard w/fruit trees, patio, and flowers provide a park-like atmosphere. Kitchen renovated with premium oak cabinets. Maple floor walk-in pantry. Adjacent sun porch. Energy efficient new windows on 1st floor. Upgraded electric. Overhead sewers. Bright garden level large in-law apartment with large vented glass block windows, also perfect for entertaining up to 30 guests. In-law 1/2 bath modified for easy conversion to full bath. Walk-up expandable attic. Highly desired LTHS school district. Close to grade school, train, bus, parks, and expressways. Minimal maintenance home.
Property Specifics
| Single Family | |
| — | |
| Bungalow | |
| 1920 | |
| Full,English | |
| — | |
| No | |
| — |
| Cook | |
| — | |
| 0 / Not Applicable | |
| None | |
| Lake Michigan | |
| Public Sewer, Sewer-Storm | |
| 09251458 | |
| 18032300580000 |
Nearby Schools
| NAME: | DISTRICT: | DISTANCE: | |
|---|---|---|---|
|
Grade School
Lincoln Elementary School |
103 | — | |
|
Middle School
Washington Middle School |
103 | Not in DB | |
|
High School
Lyons Twp High School |
204 | Not in DB | |
Property History
| DATE: | EVENT: | PRICE: | SOURCE: |
|---|---|---|---|
| 15 Aug, 2016 | Sold | $233,000 | MRED MLS |
| 19 Jul, 2016 | Under contract | $239,900 | MRED MLS |
| — | Last price change | $249,900 | MRED MLS |
| 6 Jun, 2016 | Listed for sale | $249,900 | MRED MLS |
| 15 Jan, 2021 | Sold | $289,000 | MRED MLS |
| 7 Dec, 2020 | Under contract | $289,000 | MRED MLS |
| 23 Nov, 2020 | Listed for sale | $289,000 | MRED MLS |
| 12 Aug, 2024 | Sold | $499,700 | MRED MLS |
| 17 May, 2024 | Under contract | $499,700 | MRED MLS |
| 15 May, 2024 | Listed for sale | $499,700 | MRED MLS |
Room Specifics
Total Bedrooms: 3
Bedrooms Above Ground: 3
Bedrooms Below Ground: 0
Dimensions: —
Floor Type: Hardwood
Dimensions: —
Floor Type: Carpet
Full Bathrooms: 2
Bathroom Amenities: —
Bathroom in Basement: 1
Rooms: Enclosed Porch,Kitchen,Eating Area,Great Room,Attic
Basement Description: Finished
Other Specifics
| 2.5 | |
| Concrete Perimeter | |
| — | |
| — | |
| Fenced Yard | |
| 50 X 125 | |
| Interior Stair,Unfinished | |
| None | |
| Bar-Dry, Hardwood Floors, First Floor Bedroom, In-Law Arrangement, First Floor Full Bath | |
| Range, Dishwasher, Refrigerator, Freezer, Washer, Dryer | |
| Not in DB | |
| Sidewalks, Street Lights, Street Paved | |
| — | |
| — | |
| — |
Tax History
| Year | Property Taxes |
|---|---|
| 2016 | $4,136 |
| 2021 | $6,476 |
| 2024 | $7,562 |
Contact Agent
Nearby Similar Homes
Nearby Sold Comparables
Contact Agent
Listing Provided By
Failla Realty

