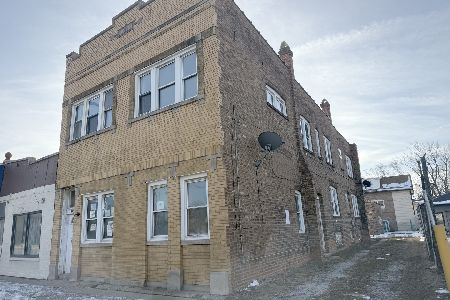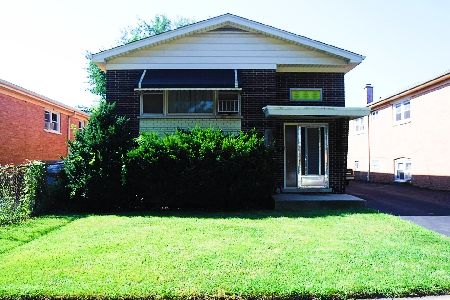4216 Anna Avenue, Lyons, Illinois 60534
$205,000
|
Sold
|
|
| Status: | Closed |
| Sqft: | 0 |
| Cost/Sqft: | — |
| Beds: | 4 |
| Baths: | 2 |
| Year Built: | 1967 |
| Property Taxes: | $3,606 |
| Days On Market: | 6214 |
| Lot Size: | 0,00 |
Description
Legal non-conforming brick 2-flat with garden apt. Both units have HW floors and 2 BR'S. 1st floor unit has huge eat-in kitchen & family or dining room. 2.5 car attached garage plus apron parking for 2 add'l cars. Move right in, ready for occupancy. This is a great building for investment or extended family. Sold "As is" Village Inspection complete. Heat compliance & temite done. buyer to assume minor repairs
Property Specifics
| Multi-unit | |
| — | |
| Other | |
| 1967 | |
| Full | |
| — | |
| No | |
| — |
| Cook | |
| — | |
| — / — | |
| — | |
| Lake Michigan | |
| Public Sewer | |
| 07104777 | |
| 18021160130000 |
Nearby Schools
| NAME: | DISTRICT: | DISTANCE: | |
|---|---|---|---|
|
Grade School
Lincoln Elementary School |
103 | — | |
|
Middle School
Washington Middle School |
103 | Not in DB | |
|
High School
J Sterling Morton West High Scho |
201 | Not in DB | |
Property History
| DATE: | EVENT: | PRICE: | SOURCE: |
|---|---|---|---|
| 10 Sep, 2010 | Sold | $205,000 | MRED MLS |
| 22 Jul, 2010 | Under contract | $214,900 | MRED MLS |
| — | Last price change | $229,000 | MRED MLS |
| 6 Jan, 2009 | Listed for sale | $314,900 | MRED MLS |
Room Specifics
Total Bedrooms: 4
Bedrooms Above Ground: 4
Bedrooms Below Ground: 0
Dimensions: —
Floor Type: —
Dimensions: —
Floor Type: —
Dimensions: —
Floor Type: —
Full Bathrooms: 3
Bathroom Amenities: —
Bathroom in Basement: —
Rooms: —
Basement Description: Finished
Other Specifics
| 2 | |
| Concrete Perimeter | |
| — | |
| — | |
| — | |
| 50 X 125 | |
| — | |
| — | |
| — | |
| — | |
| Not in DB | |
| Sidewalks, Street Lights, Street Paved | |
| — | |
| — | |
| — |
Tax History
| Year | Property Taxes |
|---|---|
| 2010 | $3,606 |
Contact Agent
Nearby Similar Homes
Nearby Sold Comparables
Contact Agent
Listing Provided By
Coldwell Banker Residential





