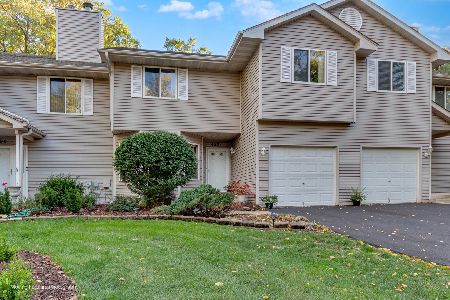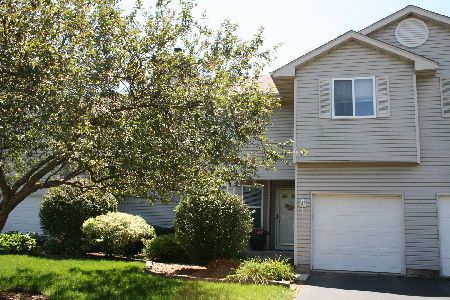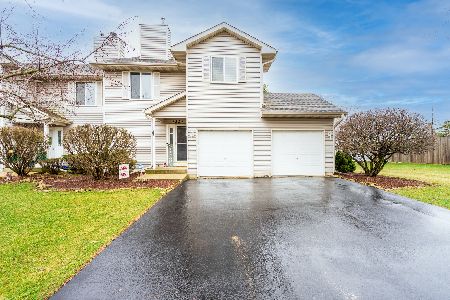4216 Fawn Court, Joliet, Illinois 60431
$185,000
|
Sold
|
|
| Status: | Closed |
| Sqft: | 1,550 |
| Cost/Sqft: | $123 |
| Beds: | 3 |
| Baths: | 2 |
| Year Built: | 1997 |
| Property Taxes: | $4,355 |
| Days On Market: | 2831 |
| Lot Size: | 0,00 |
Description
Uniquely upgraded compared to other townhomes in this subdivision, this spacious end unit in a quiet cul-de-sac offers 3 Bedrooms with the Loft having been converted to create this extra benefit. With an open flowing floor plan, designer decorative touches & a generous back deck accessed via patio doors from the Dining area, you'll enjoy its indoor/outdoor lifestyle. The 2 story Living Room is roughed in for a fireplace and could be easily added. Gleaming hardwood floors flow through all living spaces including the Bedrooms. Both baths have easy care ceramic look linoleum floors. Your eat-in Kitchen includes ss appliances, ample counters & cabinets + closet pantry. The Kitchen's dining area & your Master Bedroom include full bay window walls providing extra space & natural light. The Master, w/double closet, also has private entry to the UL shared Bath with elongated vanity & jetted tub. The unfinished basement is roughed in for a Bath. Lush landscaping & ample green space are a bonus!
Property Specifics
| Condos/Townhomes | |
| 2 | |
| — | |
| 1997 | |
| Full | |
| — | |
| No | |
| — |
| Will | |
| Deer Run Estates | |
| 118 / Monthly | |
| Exterior Maintenance,Lawn Care,Snow Removal | |
| Public | |
| Public Sewer | |
| 09930172 | |
| 0506104021270000 |
Property History
| DATE: | EVENT: | PRICE: | SOURCE: |
|---|---|---|---|
| 22 Jun, 2018 | Sold | $185,000 | MRED MLS |
| 10 May, 2018 | Under contract | $190,000 | MRED MLS |
| 7 May, 2018 | Listed for sale | $190,000 | MRED MLS |
Room Specifics
Total Bedrooms: 3
Bedrooms Above Ground: 3
Bedrooms Below Ground: 0
Dimensions: —
Floor Type: Hardwood
Dimensions: —
Floor Type: Hardwood
Full Bathrooms: 2
Bathroom Amenities: —
Bathroom in Basement: 0
Rooms: Eating Area,Foyer
Basement Description: Unfinished
Other Specifics
| 1 | |
| Concrete Perimeter | |
| Asphalt | |
| Deck | |
| Common Grounds,Cul-De-Sac,Wooded | |
| COMMON | |
| — | |
| — | |
| Vaulted/Cathedral Ceilings, Hardwood Floors, Second Floor Laundry | |
| Range, Microwave, Dishwasher, Refrigerator, Stainless Steel Appliance(s) | |
| Not in DB | |
| — | |
| — | |
| — | |
| — |
Tax History
| Year | Property Taxes |
|---|---|
| 2018 | $4,355 |
Contact Agent
Nearby Similar Homes
Nearby Sold Comparables
Contact Agent
Listing Provided By
Realtopia Real Estate Inc








