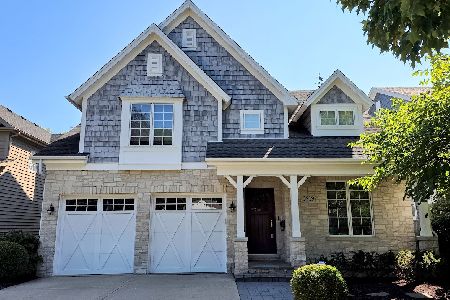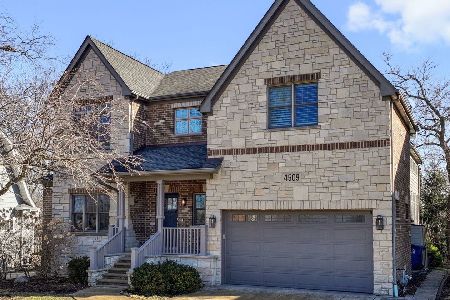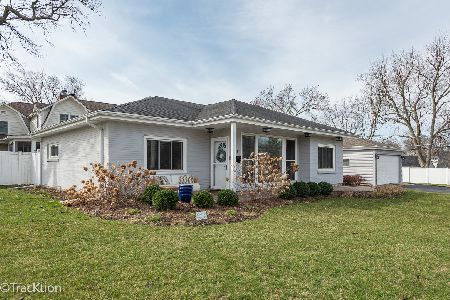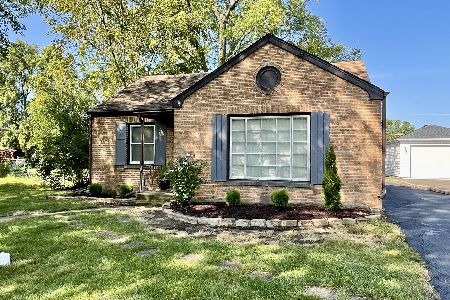4216 Lindley Street, Downers Grove, Illinois 60515
$650,000
|
Sold
|
|
| Status: | Closed |
| Sqft: | 4,297 |
| Cost/Sqft: | $157 |
| Beds: | 4 |
| Baths: | 4 |
| Year Built: | 1913 |
| Property Taxes: | $13,582 |
| Days On Market: | 2441 |
| Lot Size: | 0,40 |
Description
ALLOW YOURSELF TO IMAGINE... This home will embrace and comfort you, your family, and your friends. A place to, love, laugh and live in,4,297 square ft. Home features 2 masters bedrooms for potential in-law arrangement or great home office! Beautifully appointed Kitchen with: Brazilian cherry flooring, 9 x 4-foot island built-in cabinets, Thermador Stove Top, GE Convection Oven, GE Advantiumoven, Butler staircase, Warming drawers, Bosch dishwasher, GE Monogram refrigerator stainless steel built-in, Granite countertops, Pot filler, next to stovetop, Garden window, Dual fireplace wood-burning with gas lighter,1st Fl powder room, Marble floor-granite, Tuscany style vanity, Dining room, Fireplace, Brazilian cherry floor, View to patio covered area Office/Study, BI book shelving. Master bedroom Brazilian flooring, Gas fireplace, WI closet, Balcony with"Trex" deck, Automated awning. Master bath, Marble floor, WI Closet, Private commode, Double sink, Granite countertops, Kohler tower shower with multiple heads,2nd Bath Clawfoot tub, 2nd Master Suite & 2 Sun Rooms, 100 X 174 Fenced
Property Specifics
| Single Family | |
| — | |
| — | |
| 1913 | |
| English | |
| — | |
| No | |
| 0.4 |
| Du Page | |
| — | |
| 0 / Not Applicable | |
| None | |
| Lake Michigan | |
| Public Sewer | |
| 10430560 | |
| 0905118014 |
Nearby Schools
| NAME: | DISTRICT: | DISTANCE: | |
|---|---|---|---|
|
Grade School
Highland Elementary School |
58 | — | |
|
Middle School
Herrick Middle School |
58 | Not in DB | |
|
High School
North High School |
99 | Not in DB | |
Property History
| DATE: | EVENT: | PRICE: | SOURCE: |
|---|---|---|---|
| 30 Oct, 2020 | Sold | $650,000 | MRED MLS |
| 11 Sep, 2020 | Under contract | $675,000 | MRED MLS |
| — | Last price change | $694,900 | MRED MLS |
| 26 Jun, 2019 | Listed for sale | $824,900 | MRED MLS |
Room Specifics
Total Bedrooms: 4
Bedrooms Above Ground: 4
Bedrooms Below Ground: 0
Dimensions: —
Floor Type: Hardwood
Dimensions: —
Floor Type: Hardwood
Dimensions: —
Floor Type: Carpet
Full Bathrooms: 4
Bathroom Amenities: Whirlpool,Separate Shower,Double Sink,Garden Tub,Full Body Spray Shower,Soaking Tub
Bathroom in Basement: 0
Rooms: Office,Bonus Room,Heated Sun Room,Sitting Room,Balcony/Porch/Lanai,Sun Room,Eating Area
Basement Description: Unfinished
Other Specifics
| 3 | |
| Concrete Perimeter | |
| — | |
| Balcony, Patio, Porch Screened, Brick Paver Patio | |
| Fenced Yard | |
| 100 X 174 | |
| — | |
| Full | |
| Hardwood Floors, In-Law Arrangement, Built-in Features, Walk-In Closet(s) | |
| Microwave, Dishwasher, High End Refrigerator, Washer, Dryer, Disposal, Stainless Steel Appliance(s), Cooktop, Built-In Oven, Range Hood | |
| Not in DB | |
| — | |
| — | |
| — | |
| Double Sided, Wood Burning, Attached Fireplace Doors/Screen, Gas Log, Gas Starter |
Tax History
| Year | Property Taxes |
|---|---|
| 2020 | $13,582 |
Contact Agent
Nearby Similar Homes
Nearby Sold Comparables
Contact Agent
Listing Provided By
@properties













