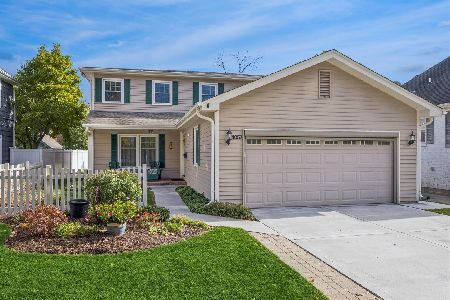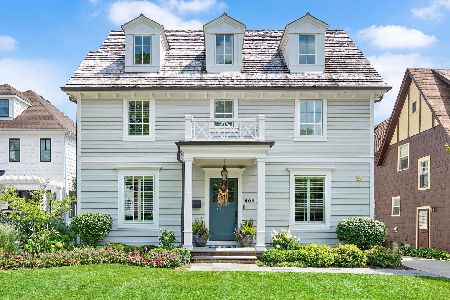4216 Rose Avenue, Western Springs, Illinois 60558
$595,000
|
Sold
|
|
| Status: | Closed |
| Sqft: | 2,091 |
| Cost/Sqft: | $294 |
| Beds: | 4 |
| Baths: | 2 |
| Year Built: | 1924 |
| Property Taxes: | $11,131 |
| Days On Market: | 1595 |
| Lot Size: | 0,15 |
Description
Expanded Bungalow is loaded with charm and located within the coveted Old Town of Western Springs. You will be shocked by the space here at over 2000 square feet above grade! Relax on your front porch of this wonderful home as you greet neighbors passing by or kids coming from school. This home has many updates & is located only blocks from schools, pool, theater, rec center, library, town & train. Open concept, this home boasts a kitchen/family room open to each other and has tons of natural light thanks to a row of windows to the backyard only accentuated by the incredible vaulted ceilings. Sliding glass doors off the back of the house leads you to the deck & paver patio with a built-in firepit & beautifully landscaped yard. Spacious Living Room and Dining Room & 4th BR/Den have hardwood floors and include a first-floor full bath. Upstairs includes 3 BR's with hardwood floors & extra deep cedar-lined closets plus a separate office space. The lower level is meticulous and is partially finished with above-grade windows for wonderful natural light. The lists of newer might not all fit here but water & sewer lines were done, insulated vinyl siding, thermopane windows, zoned HVAC systems, 2 car garage, custom permeable paver driveway.
Property Specifics
| Single Family | |
| — | |
| — | |
| 1924 | |
| Partial | |
| — | |
| No | |
| 0.15 |
| Cook | |
| — | |
| — / Not Applicable | |
| None | |
| Community Well | |
| Public Sewer | |
| 11172616 | |
| 18061300290000 |
Nearby Schools
| NAME: | DISTRICT: | DISTANCE: | |
|---|---|---|---|
|
High School
Lyons Twp High School |
204 | Not in DB | |
Property History
| DATE: | EVENT: | PRICE: | SOURCE: |
|---|---|---|---|
| 11 Apr, 2018 | Sold | $554,500 | MRED MLS |
| 25 Feb, 2018 | Under contract | $549,999 | MRED MLS |
| 23 Feb, 2018 | Listed for sale | $549,999 | MRED MLS |
| 20 Sep, 2021 | Sold | $595,000 | MRED MLS |
| 21 Aug, 2021 | Under contract | $615,000 | MRED MLS |
| 4 Aug, 2021 | Listed for sale | $615,000 | MRED MLS |
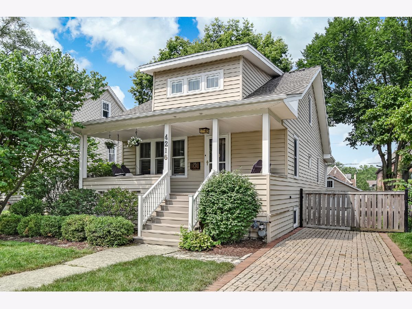
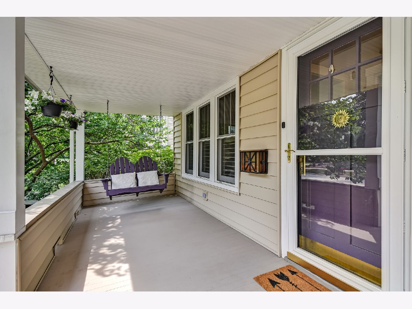

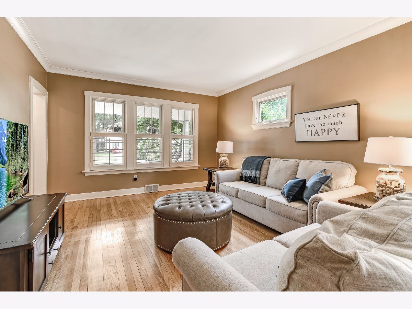
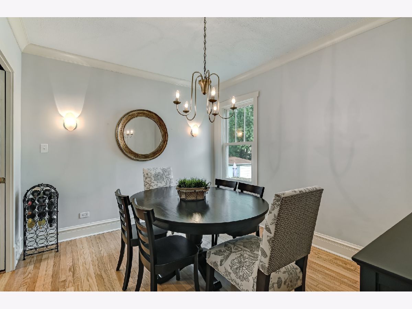
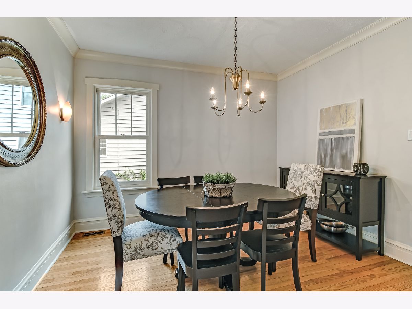
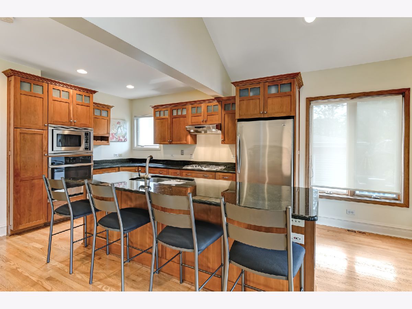
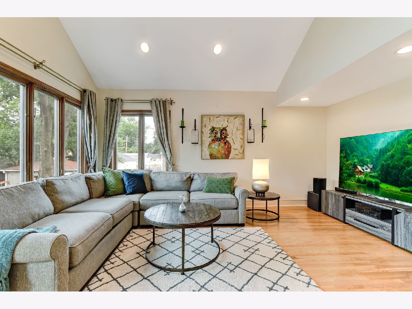
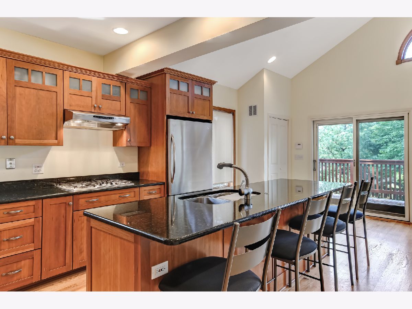
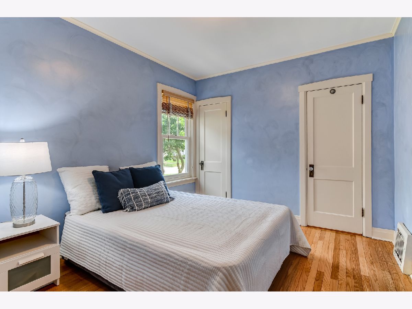
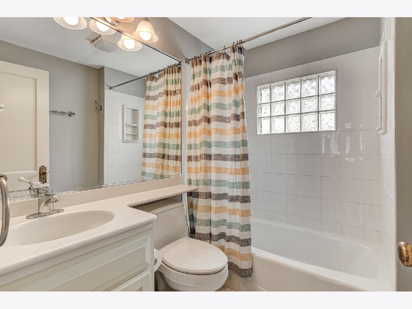
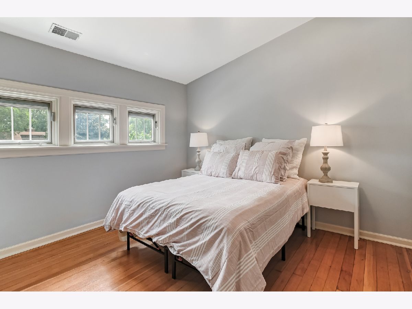
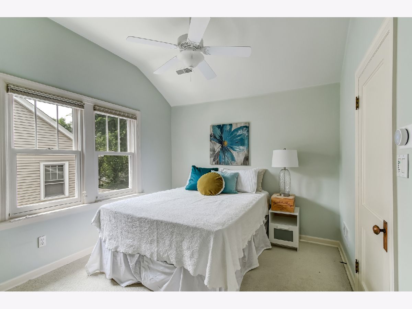
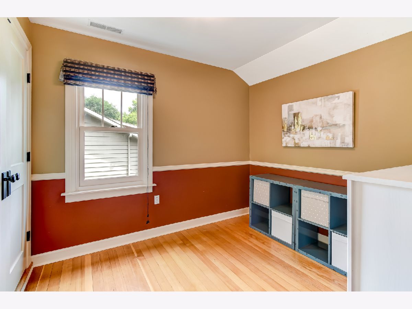
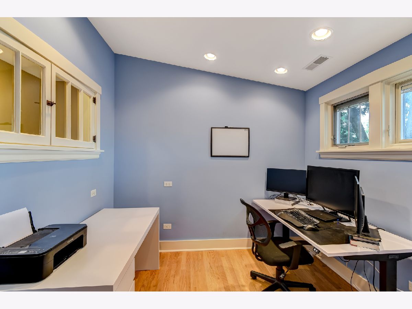
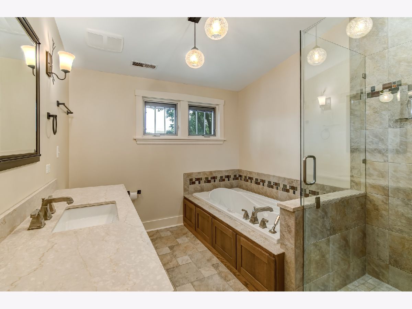
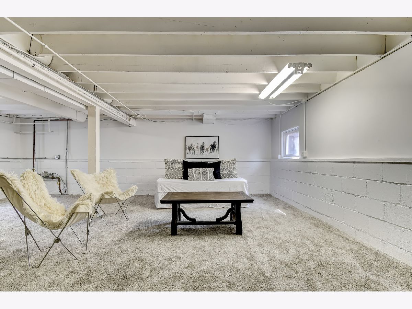
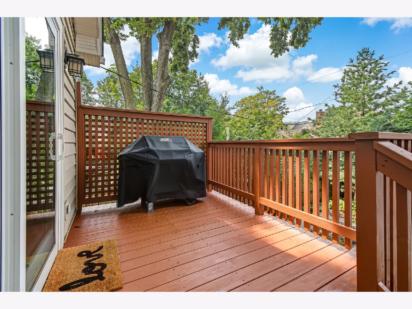
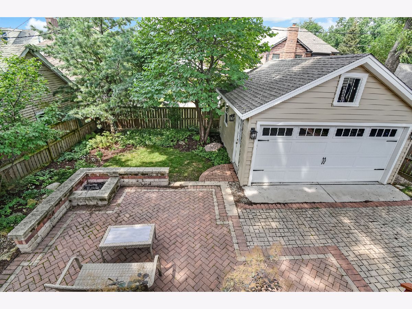
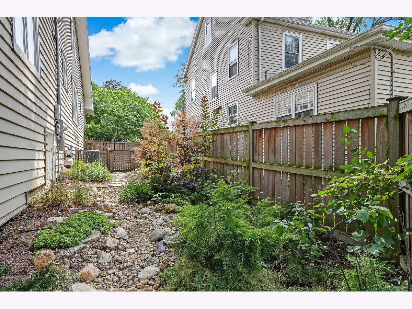
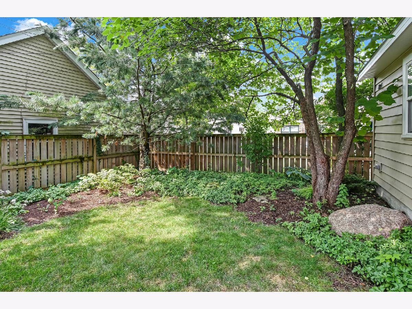
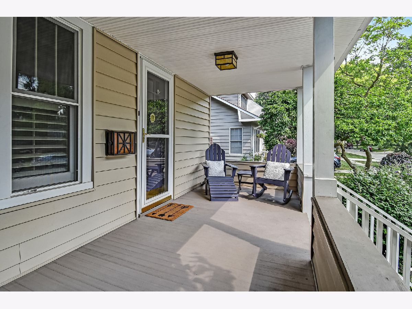
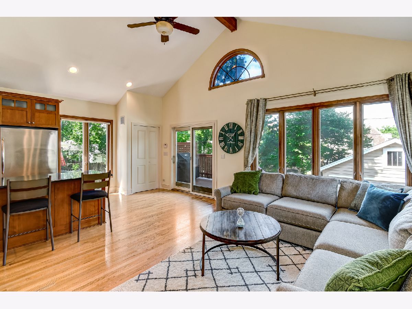
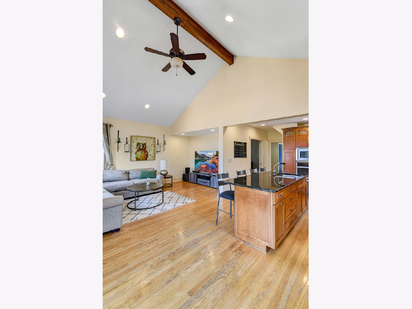
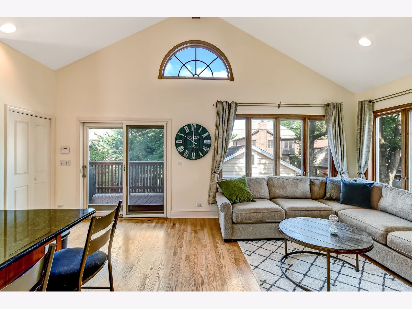
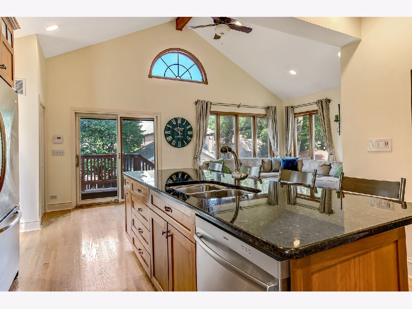
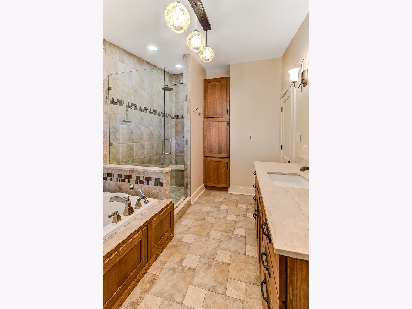
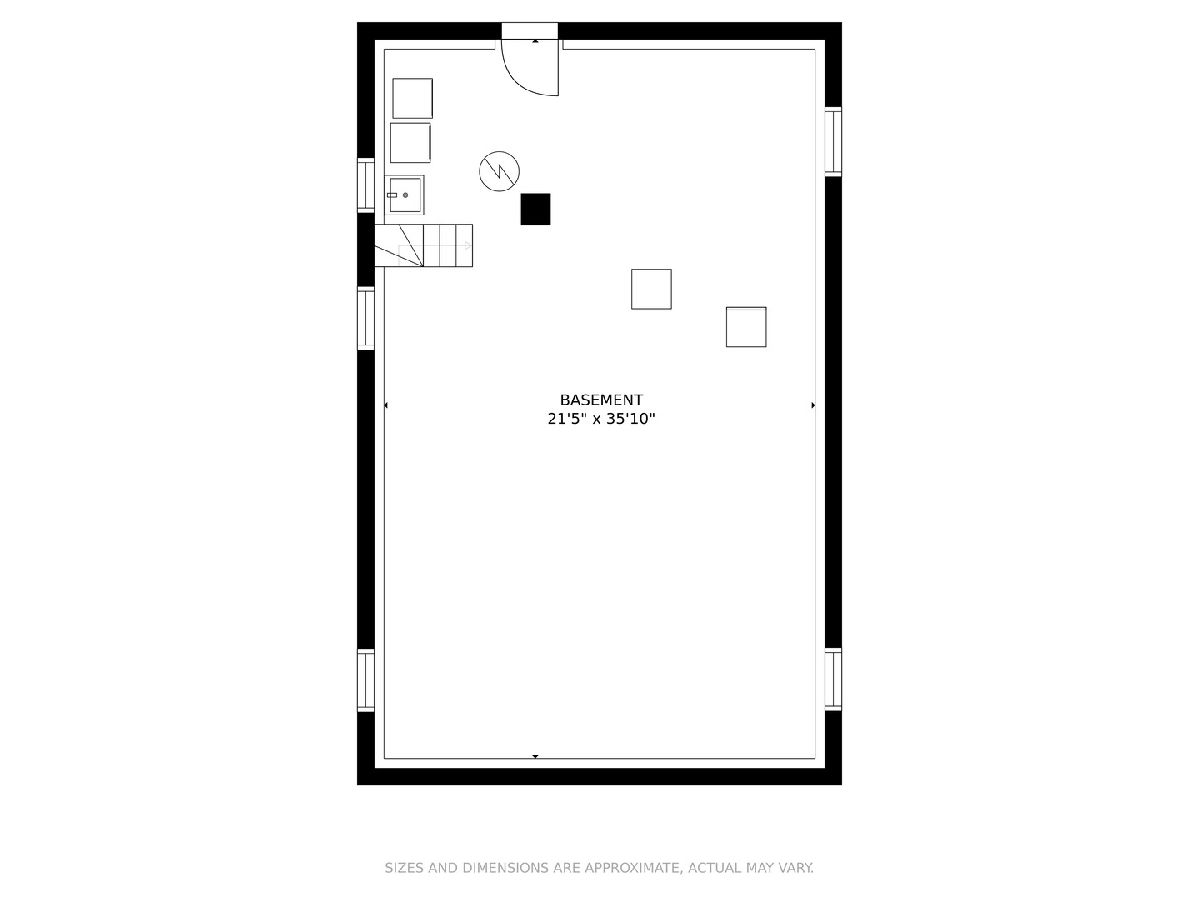
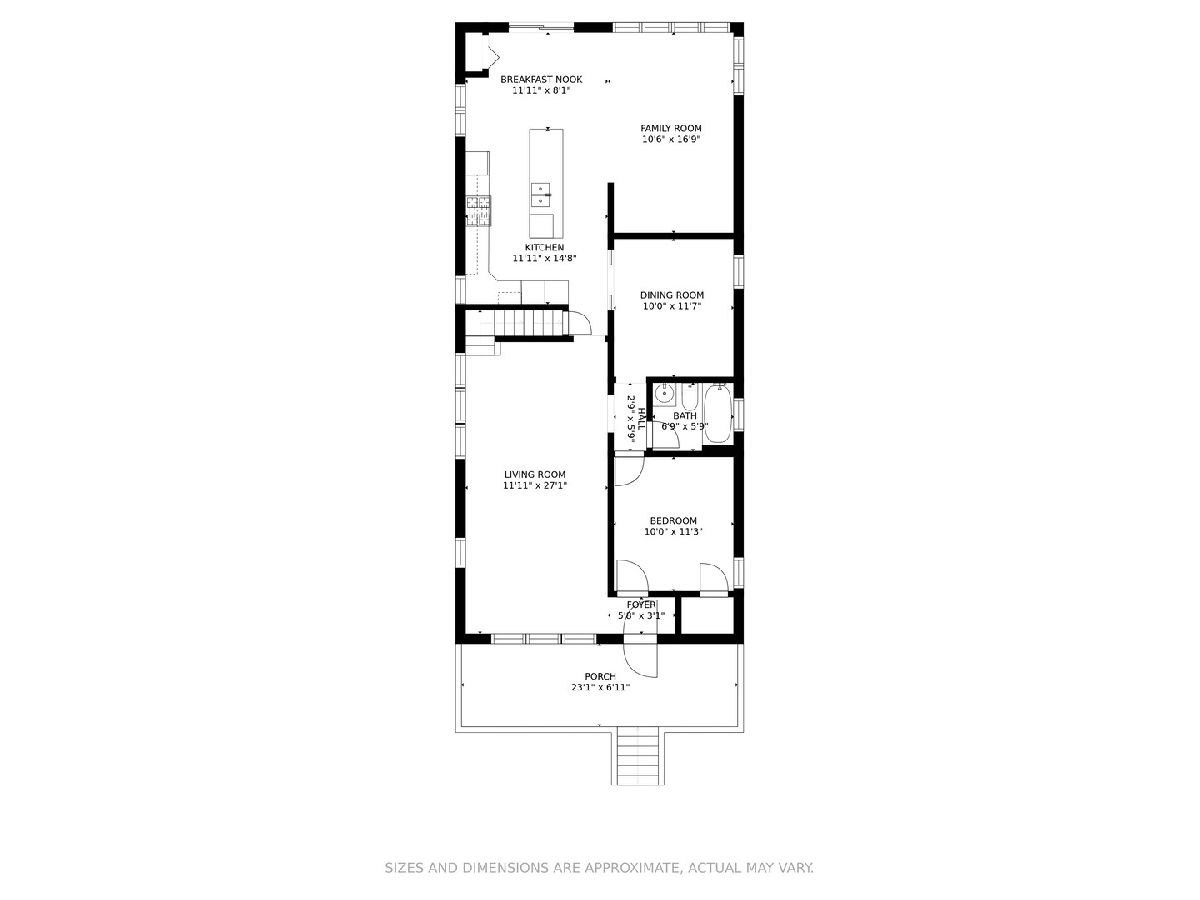
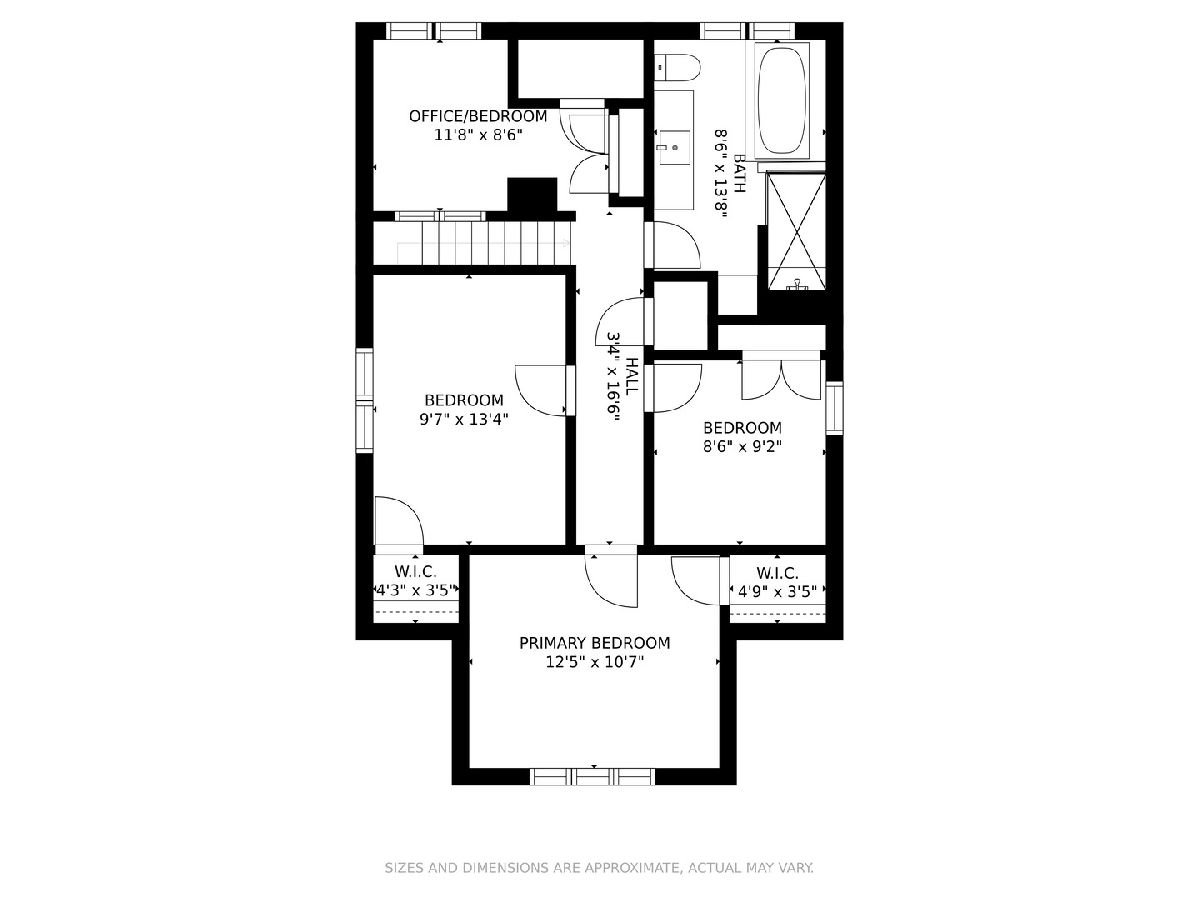
Room Specifics
Total Bedrooms: 4
Bedrooms Above Ground: 4
Bedrooms Below Ground: 0
Dimensions: —
Floor Type: Carpet
Dimensions: —
Floor Type: Hardwood
Dimensions: —
Floor Type: Hardwood
Full Bathrooms: 2
Bathroom Amenities: Whirlpool,Separate Shower,Double Sink,Double Shower
Bathroom in Basement: 0
Rooms: Office,Recreation Room
Basement Description: Partially Finished,Crawl
Other Specifics
| 2 | |
| — | |
| — | |
| Deck, Patio, Porch, Brick Paver Patio, Fire Pit | |
| — | |
| 50 X 132 | |
| — | |
| None | |
| Vaulted/Cathedral Ceilings, Hardwood Floors, Heated Floors, First Floor Bedroom, First Floor Full Bath, Walk-In Closet(s), Open Floorplan, Some Carpeting, Granite Counters, Separate Dining Room | |
| Microwave, Dishwasher, Refrigerator, Washer, Dryer, Disposal, Stainless Steel Appliance(s), Cooktop, Built-In Oven, Range Hood | |
| Not in DB | |
| — | |
| — | |
| — | |
| — |
Tax History
| Year | Property Taxes |
|---|---|
| 2018 | $10,134 |
| 2021 | $11,131 |
Contact Agent
Nearby Similar Homes
Nearby Sold Comparables
Contact Agent
Listing Provided By
@properties


