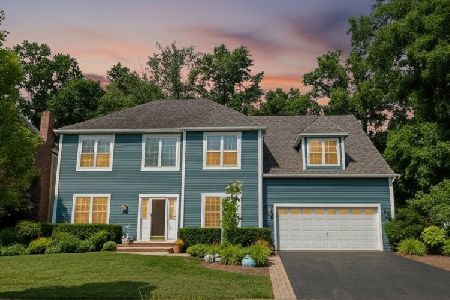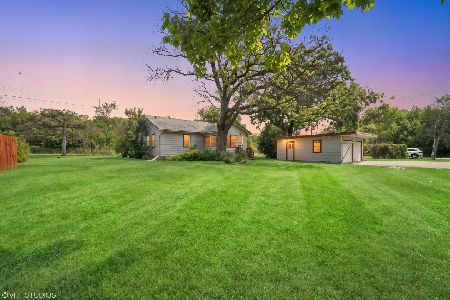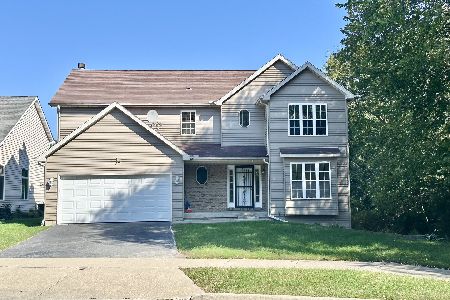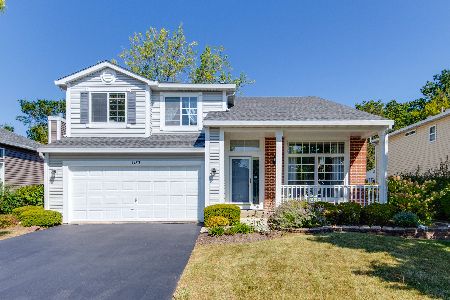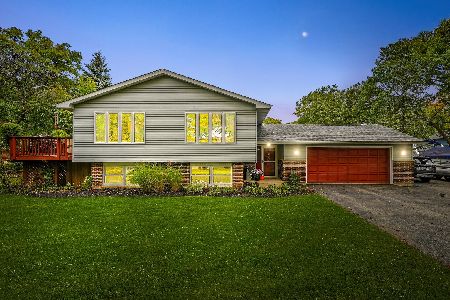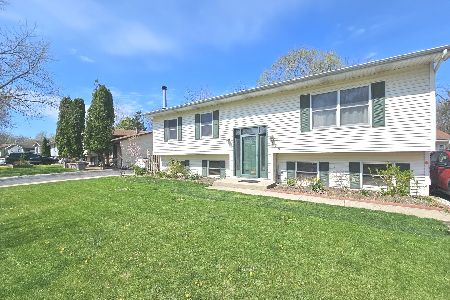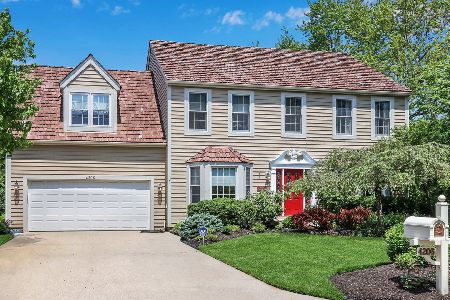4216 Waterford Way, Gurnee, Illinois 60031
$296,900
|
Sold
|
|
| Status: | Closed |
| Sqft: | 2,716 |
| Cost/Sqft: | $110 |
| Beds: | 4 |
| Baths: | 3 |
| Year Built: | 1999 |
| Property Taxes: | $10,595 |
| Days On Market: | 2797 |
| Lot Size: | 0,21 |
Description
Beautiful 2-story home with rich hardwood floors situated in a private cul-de-sac location in the much sought after Providence Oaks subdivision. Gorgeous kitchen with ample storage offers granite counters, SS appliances, and an eat-in dining space. First floor den that can be used as a home office and first floor laundry. Master suite with sitting area and a spa bath. Unfinished basement that is ready for your customization! Huge fenced lawn finished off with a concrete patio.
Property Specifics
| Single Family | |
| — | |
| — | |
| 1999 | |
| Full | |
| EMILY | |
| No | |
| 0.21 |
| Lake | |
| Providence Oaks | |
| 275 / Annual | |
| Other | |
| Public | |
| Public Sewer | |
| 09887878 | |
| 07264150090000 |
Nearby Schools
| NAME: | DISTRICT: | DISTANCE: | |
|---|---|---|---|
|
Grade School
Woodland Elementary School |
50 | — | |
|
Middle School
Woodland Middle School |
50 | Not in DB | |
|
High School
Warren Township High School |
121 | Not in DB | |
Property History
| DATE: | EVENT: | PRICE: | SOURCE: |
|---|---|---|---|
| 29 May, 2012 | Sold | $285,000 | MRED MLS |
| 11 Apr, 2012 | Under contract | $295,000 | MRED MLS |
| — | Last price change | $299,900 | MRED MLS |
| 15 Feb, 2012 | Listed for sale | $299,900 | MRED MLS |
| 26 Sep, 2013 | Sold | $287,500 | MRED MLS |
| 5 Sep, 2013 | Under contract | $299,000 | MRED MLS |
| — | Last price change | $309,900 | MRED MLS |
| 21 Aug, 2013 | Listed for sale | $309,900 | MRED MLS |
| 10 Sep, 2017 | Under contract | $0 | MRED MLS |
| 29 Aug, 2017 | Listed for sale | $0 | MRED MLS |
| 6 Sep, 2018 | Sold | $296,900 | MRED MLS |
| 15 Jul, 2018 | Under contract | $299,900 | MRED MLS |
| — | Last price change | $319,900 | MRED MLS |
| 18 Mar, 2018 | Listed for sale | $343,900 | MRED MLS |
Room Specifics
Total Bedrooms: 4
Bedrooms Above Ground: 4
Bedrooms Below Ground: 0
Dimensions: —
Floor Type: Carpet
Dimensions: —
Floor Type: Carpet
Dimensions: —
Floor Type: Carpet
Full Bathrooms: 3
Bathroom Amenities: Whirlpool,Separate Shower,Double Sink
Bathroom in Basement: 0
Rooms: Den
Basement Description: Unfinished
Other Specifics
| 2 | |
| — | |
| Asphalt | |
| Patio | |
| Cul-De-Sac,Fenced Yard | |
| 70X130 | |
| — | |
| Full | |
| Hardwood Floors, First Floor Laundry | |
| Double Oven, Range, Microwave, Dishwasher, Refrigerator, Disposal | |
| Not in DB | |
| Sidewalks, Street Lights, Street Paved | |
| — | |
| — | |
| — |
Tax History
| Year | Property Taxes |
|---|---|
| 2012 | $9,804 |
| 2013 | $7,871 |
| 2018 | $10,595 |
Contact Agent
Nearby Similar Homes
Nearby Sold Comparables
Contact Agent
Listing Provided By
Century 21 Affiliated

