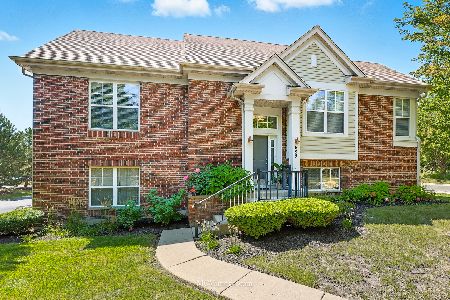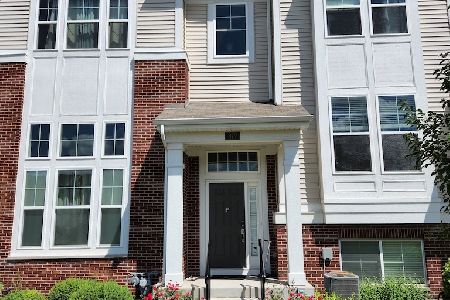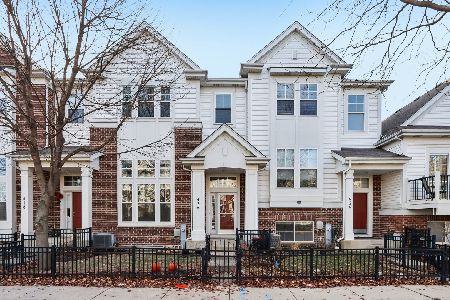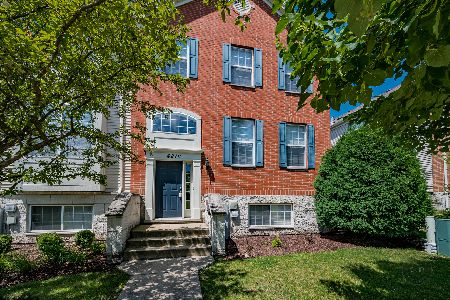4217 Drexel Avenue, Aurora, Illinois 60504
$272,000
|
Sold
|
|
| Status: | Closed |
| Sqft: | 1,920 |
| Cost/Sqft: | $146 |
| Beds: | 3 |
| Baths: | 3 |
| Year Built: | 2006 |
| Property Taxes: | $6,606 |
| Days On Market: | 3494 |
| Lot Size: | 0,00 |
Description
End unit that is Beautifully maintained and move in ready! 2420 Sq Ft total living space. Largest model in subdivision! Close to everything you need with easy access to the Metra station, I-88, Route 59, shopping, dining, and entertainment. Highly rated School District 204 in the May Watts, Hill, and Metea Valley attendance areas. Very open floor plan! Two story foyer. Gorgeous kitchen with 42 inch cabinets, granite counter top, SS appliances, hardwood floors, and a pantry. Dining room with hardwood floor, fireplace in family room with hardwood floor. Master suite has private bath with soaking tub and separate shower, two walk-in closets. Two other spacious bedrooms and another full bath round out the second floor. The lower level has den/4th bed room with English windows, a huge laundry room. Upgraded light fixtures. Very clean and new fresh paint.
Property Specifics
| Condos/Townhomes | |
| 3 | |
| — | |
| 2006 | |
| English | |
| — | |
| No | |
| — |
| Du Page | |
| Lehigh Station | |
| 215 / Monthly | |
| Insurance,Exterior Maintenance,Lawn Care,Snow Removal | |
| Lake Michigan | |
| Public Sewer | |
| 09271644 | |
| 0721211156 |
Nearby Schools
| NAME: | DISTRICT: | DISTANCE: | |
|---|---|---|---|
|
Grade School
May Watts Elementary School |
204 | — | |
|
Middle School
Hill Middle School |
204 | Not in DB | |
|
High School
Metea Valley High School |
204 | Not in DB | |
Property History
| DATE: | EVENT: | PRICE: | SOURCE: |
|---|---|---|---|
| 7 Sep, 2016 | Sold | $272,000 | MRED MLS |
| 25 Jul, 2016 | Under contract | $279,800 | MRED MLS |
| — | Last price change | $282,900 | MRED MLS |
| 28 Jun, 2016 | Listed for sale | $282,900 | MRED MLS |
Room Specifics
Total Bedrooms: 3
Bedrooms Above Ground: 3
Bedrooms Below Ground: 0
Dimensions: —
Floor Type: Carpet
Dimensions: —
Floor Type: Carpet
Full Bathrooms: 3
Bathroom Amenities: Whirlpool,Separate Shower,Double Sink
Bathroom in Basement: 0
Rooms: Den
Basement Description: Finished
Other Specifics
| 2 | |
| Concrete Perimeter | |
| Asphalt | |
| Balcony | |
| — | |
| COMMON | |
| — | |
| Full | |
| — | |
| Range, Microwave, Dishwasher, Refrigerator, Washer, Dryer, Disposal, Stainless Steel Appliance(s) | |
| Not in DB | |
| — | |
| — | |
| — | |
| Gas Log |
Tax History
| Year | Property Taxes |
|---|---|
| 2016 | $6,606 |
Contact Agent
Nearby Similar Homes
Nearby Sold Comparables
Contact Agent
Listing Provided By
Pan Realty











