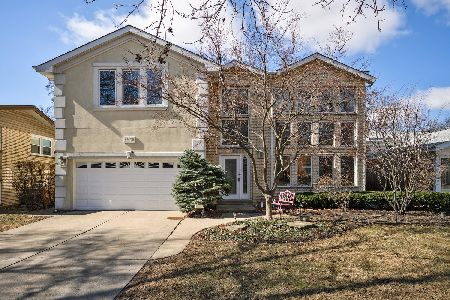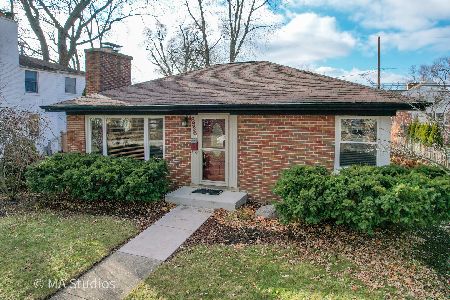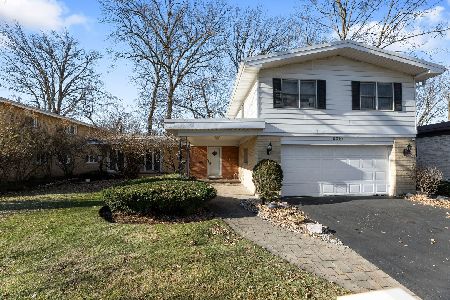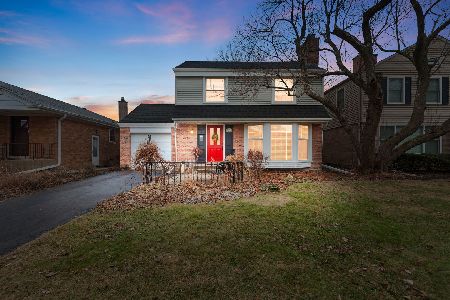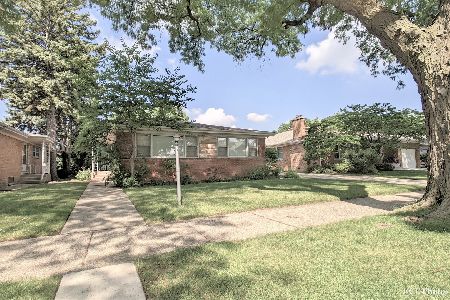4217 Greenwood Street, Skokie, Illinois 60076
$750,000
|
Sold
|
|
| Status: | Closed |
| Sqft: | 3,141 |
| Cost/Sqft: | $247 |
| Beds: | 4 |
| Baths: | 4 |
| Year Built: | 1956 |
| Property Taxes: | $10,112 |
| Days On Market: | 1790 |
| Lot Size: | 0,00 |
Description
Look no further this home has it all! Sophisticated 4 bedroom 3.5 bath home in Devonshire. Light filled living room opens to elegant and bright dining room. Large butlers pantry shows the way to a dream kitchen with custom cabinetry, granite countertops, high end appliances, huge island, table space, walk in pantry and access to a huge yard. Cozy family room and designer powder room complete the main floor. Second floor features 4 bedrooms and 3 full baths including spacious master bedroom with elegant bath and walk-in closet. Upstairs loft is perfect for an office or a reading nook. Full finished basement presents with large recreation room, secondary kitchen, laundry room and lots of storage.
Property Specifics
| Single Family | |
| — | |
| — | |
| 1956 | |
| Full | |
| — | |
| No | |
| — |
| Cook | |
| — | |
| 0 / Not Applicable | |
| None | |
| Public | |
| Public Sewer | |
| 11040642 | |
| 10154270380000 |
Nearby Schools
| NAME: | DISTRICT: | DISTANCE: | |
|---|---|---|---|
|
Grade School
Devonshire Elementary School |
68 | — | |
|
Middle School
Old Orchard Junior High School |
68 | Not in DB | |
|
High School
Niles North High School |
219 | Not in DB | |
Property History
| DATE: | EVENT: | PRICE: | SOURCE: |
|---|---|---|---|
| 19 Jul, 2021 | Sold | $750,000 | MRED MLS |
| 8 Apr, 2021 | Under contract | $775,000 | MRED MLS |
| 5 Apr, 2021 | Listed for sale | $775,000 | MRED MLS |

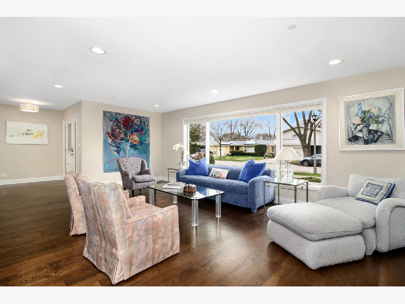
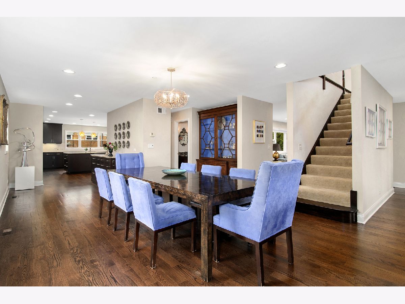
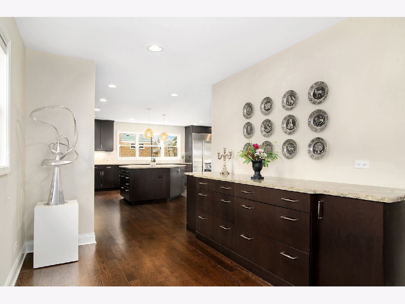
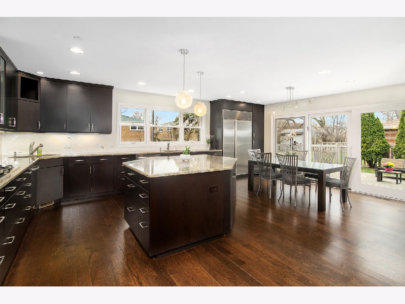
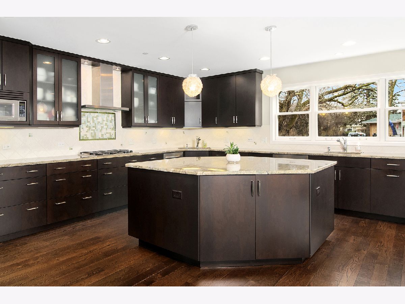
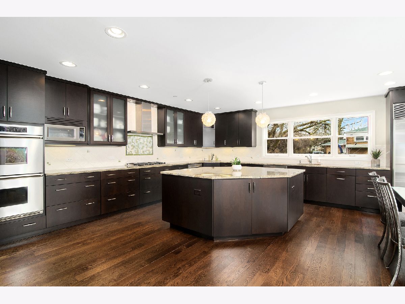
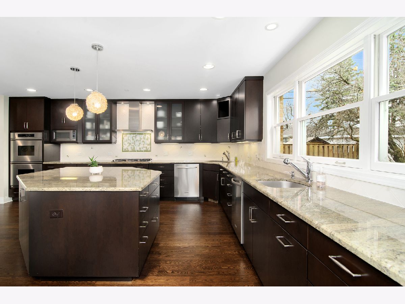
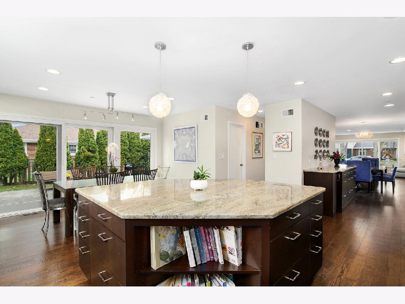
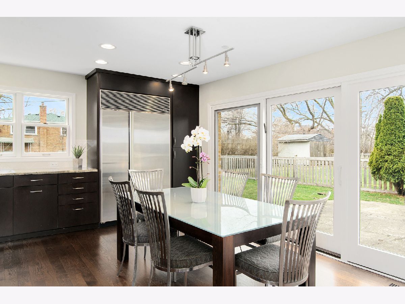
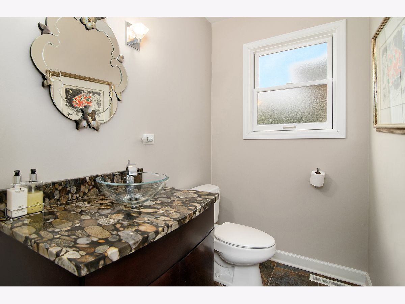
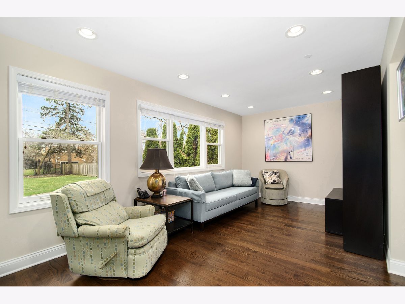
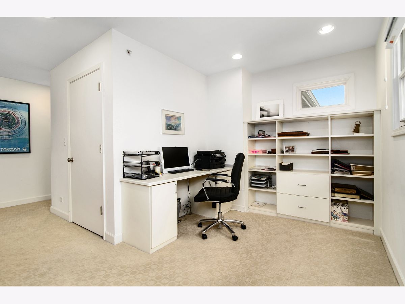
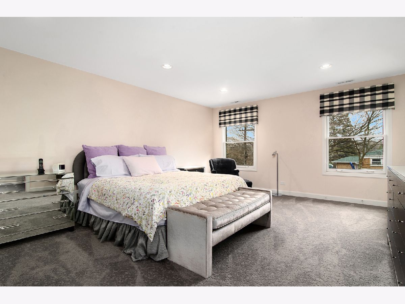
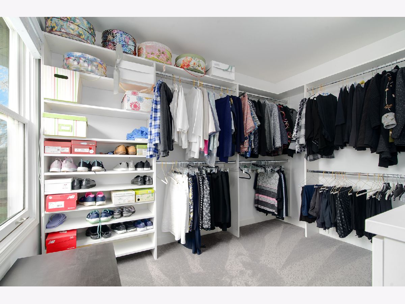
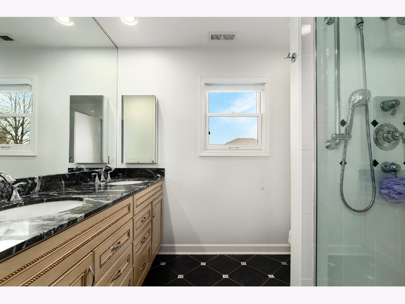
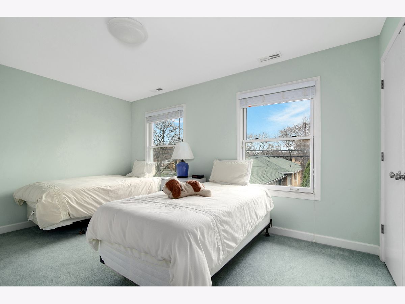
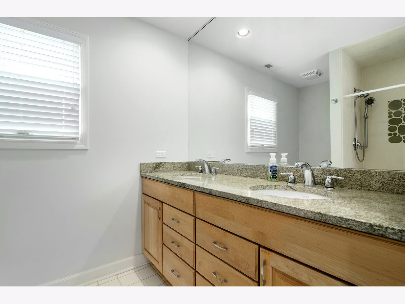
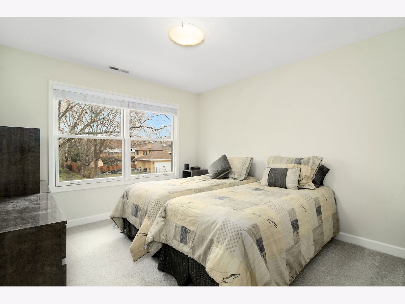
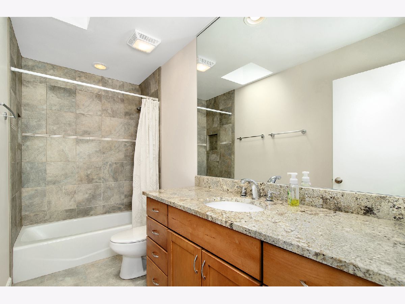
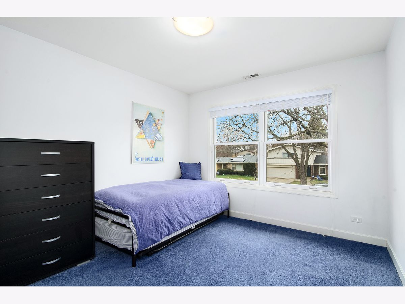
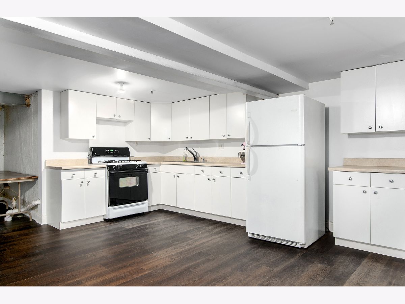
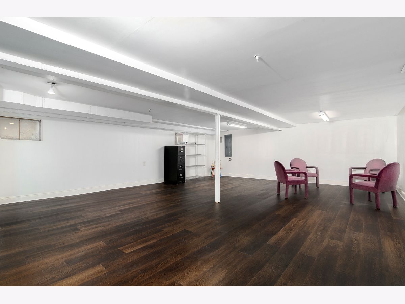
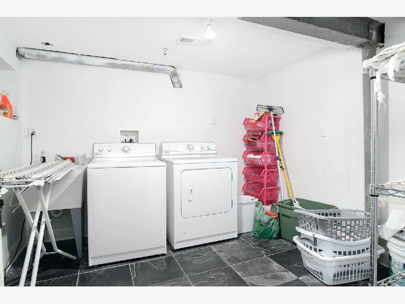
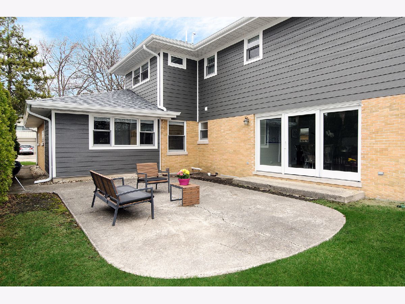
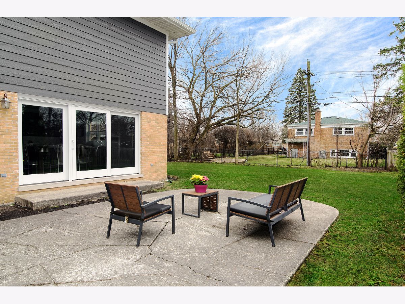
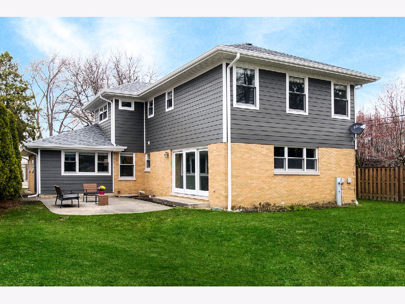
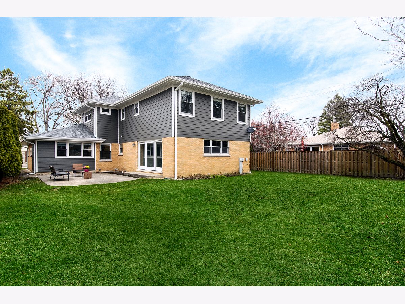
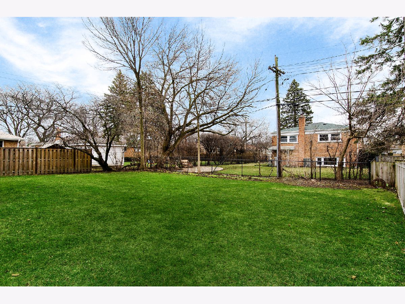
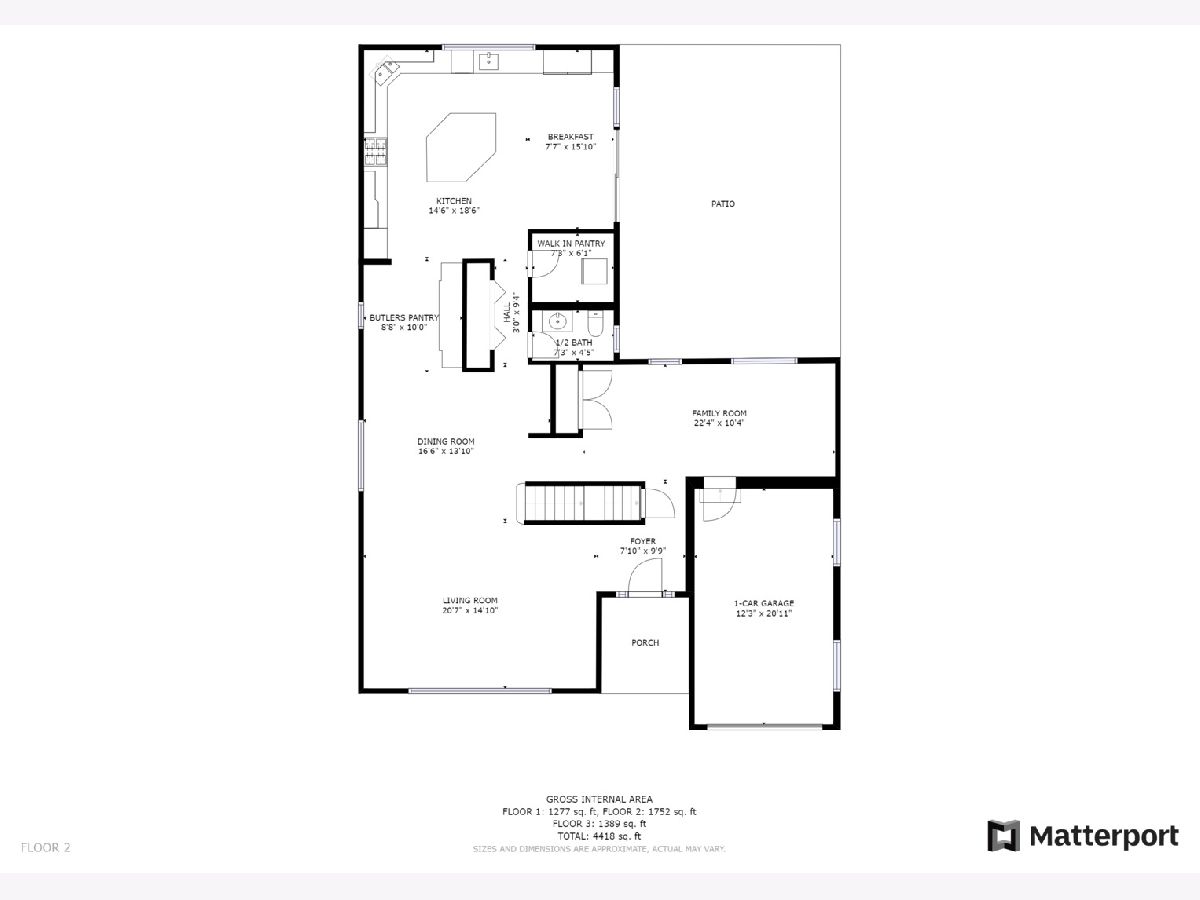
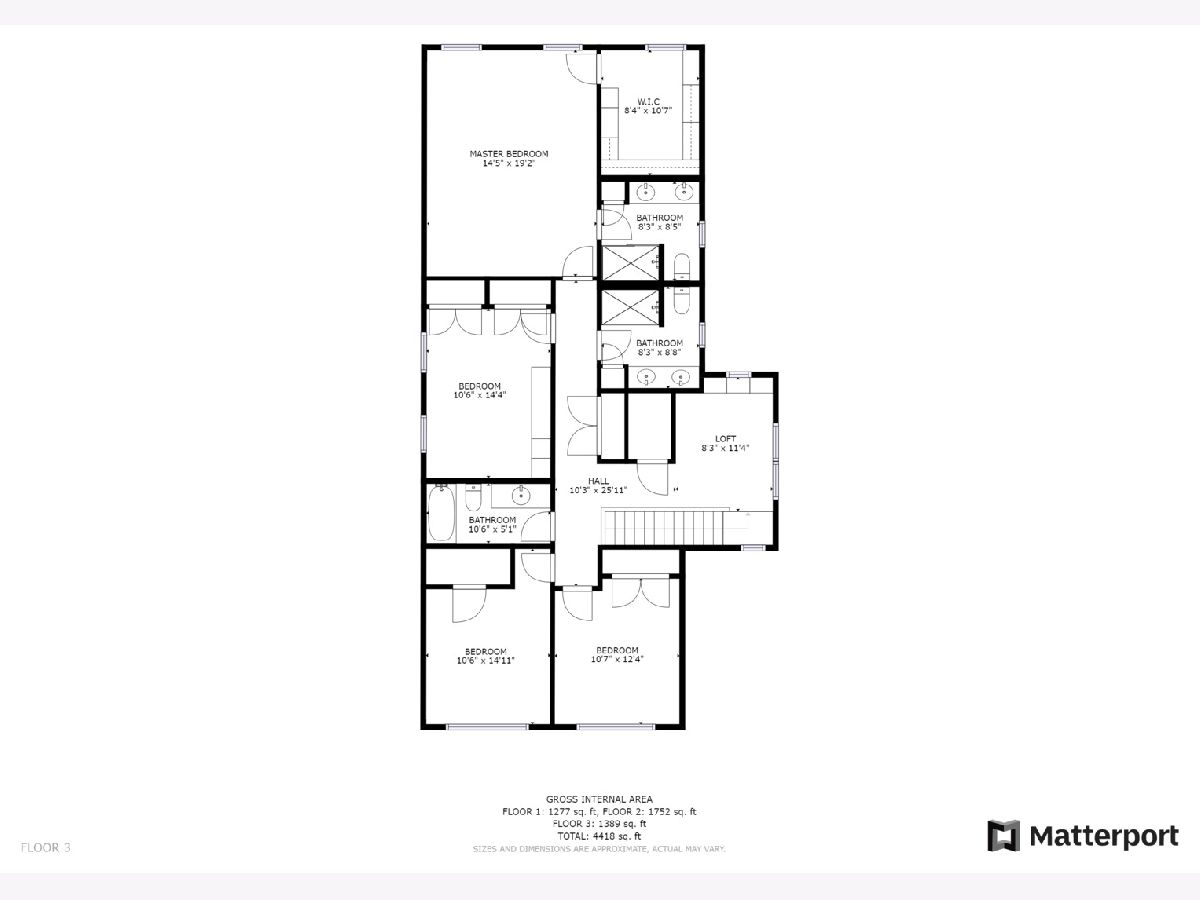
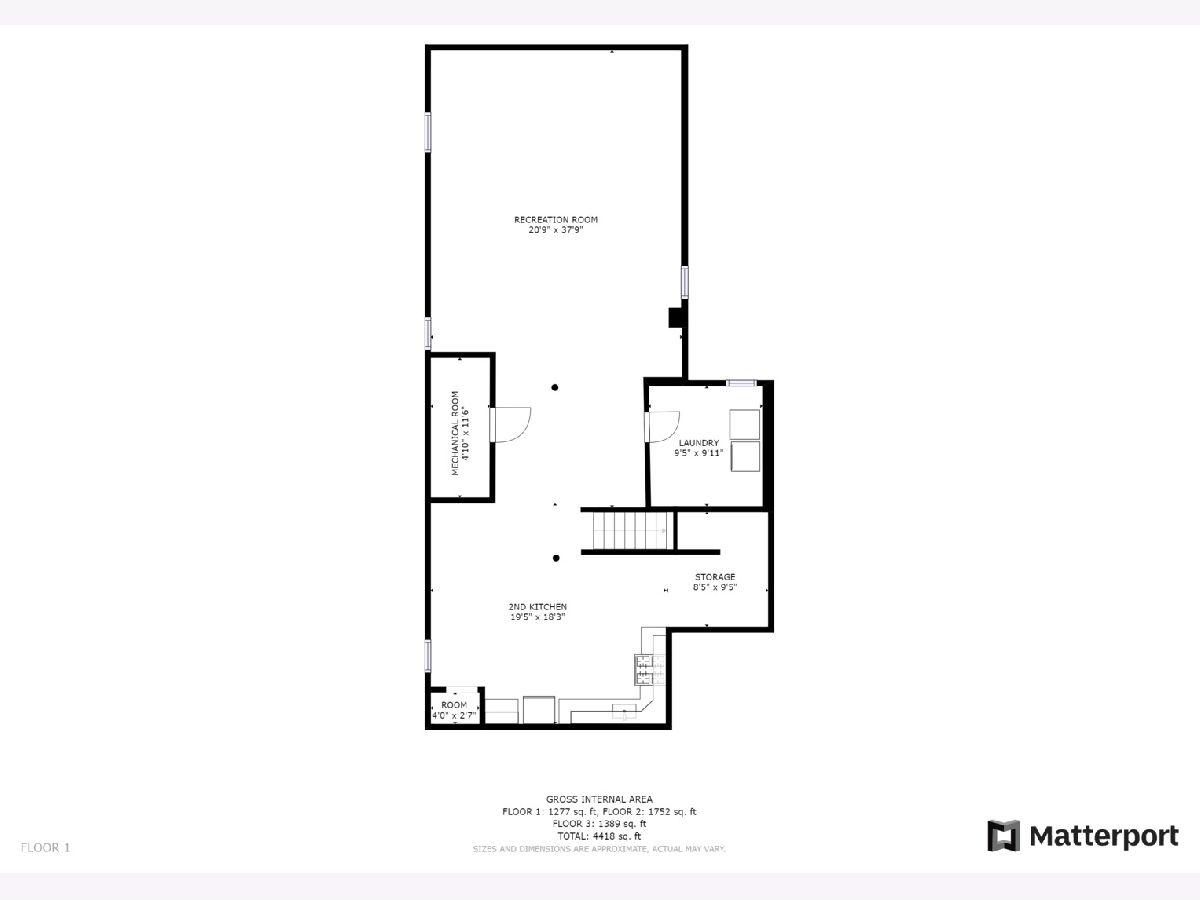
Room Specifics
Total Bedrooms: 4
Bedrooms Above Ground: 4
Bedrooms Below Ground: 0
Dimensions: —
Floor Type: Carpet
Dimensions: —
Floor Type: Carpet
Dimensions: —
Floor Type: Carpet
Full Bathrooms: 4
Bathroom Amenities: Double Sink
Bathroom in Basement: 0
Rooms: Breakfast Room,Loft,Recreation Room,Kitchen,Foyer,Pantry,Walk In Closet
Basement Description: Finished
Other Specifics
| 1 | |
| Concrete Perimeter | |
| Concrete | |
| Patio | |
| — | |
| 63X133 | |
| — | |
| Full | |
| Hardwood Floors, Walk-In Closet(s), Open Floorplan | |
| Double Oven, Microwave, Dishwasher, High End Refrigerator, Washer, Dryer, Disposal, Stainless Steel Appliance(s), Cooktop, Built-In Oven, Range Hood, Gas Cooktop, Range Hood, Wall Oven | |
| Not in DB | |
| — | |
| — | |
| — | |
| — |
Tax History
| Year | Property Taxes |
|---|---|
| 2021 | $10,112 |
Contact Agent
Nearby Similar Homes
Nearby Sold Comparables
Contact Agent
Listing Provided By
Compass

