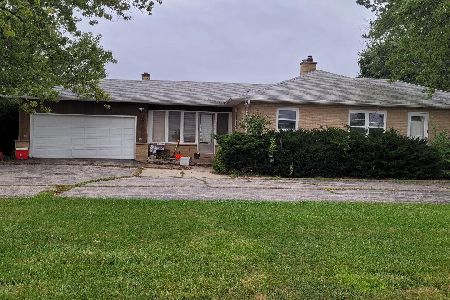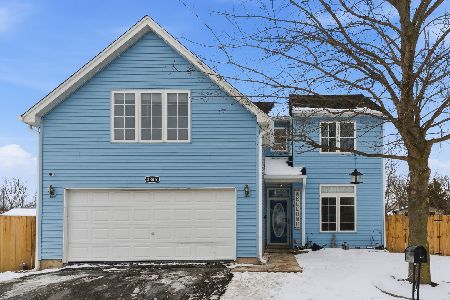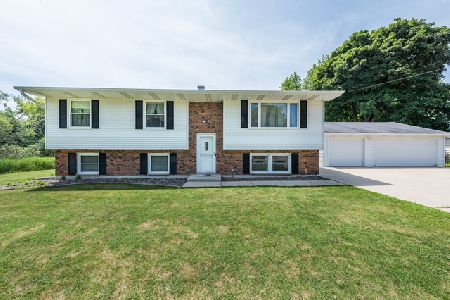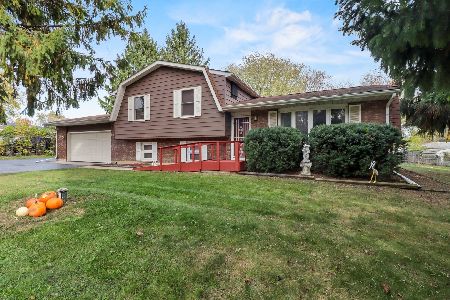42177 Hayner Avenue, Zion, Illinois 60099
$202,000
|
Sold
|
|
| Status: | Closed |
| Sqft: | 3,000 |
| Cost/Sqft: | $68 |
| Beds: | 4 |
| Baths: | 3 |
| Year Built: | 1978 |
| Property Taxes: | $7,961 |
| Days On Market: | 2624 |
| Lot Size: | 0,37 |
Description
Sharp Extra large Raised Ranch home with attached 2 car garage situated on a beautiful fenced lot! Not your typical home this house offers an abundance of living space! 4 large bedrooms and 3 full baths!This kitchen is designed for the Chef in the family. Starting with 46 inch cabinets galore and top of the line stainless steel appliances, kitchen island with a large breakfast bar,granite counter tops, HW floors & volume ceiling. Liv & Din offer cathedral ceiling & HW floors. 2 large bedrooms on main floor with great closet space. A wonderful master-bedroom suite offers volume ceilings, a glamours walk in closet! Every girls dream! Closet organizer galore has space for it all. Ladies you will love it, even offers sky lighting! This MS also offers an additional walk in closet, a bath and sitting rm with ski lighting & sliding doors to deck!!! Lower level offers a family rm, with a wb fire place & entertainment area for the pool table! A 4th bedroom & laundry /utility rm. H/W included
Property Specifics
| Single Family | |
| — | |
| — | |
| 1978 | |
| Full,English | |
| — | |
| No | |
| 0.37 |
| Lake | |
| — | |
| 0 / Not Applicable | |
| None | |
| Private Well | |
| Septic-Private | |
| 10153534 | |
| 04083150030000 |
Property History
| DATE: | EVENT: | PRICE: | SOURCE: |
|---|---|---|---|
| 19 Feb, 2019 | Sold | $202,000 | MRED MLS |
| 31 Dec, 2018 | Under contract | $204,900 | MRED MLS |
| — | Last price change | $219,000 | MRED MLS |
| 11 Dec, 2018 | Listed for sale | $219,000 | MRED MLS |
Room Specifics
Total Bedrooms: 4
Bedrooms Above Ground: 4
Bedrooms Below Ground: 0
Dimensions: —
Floor Type: Carpet
Dimensions: —
Floor Type: Carpet
Dimensions: —
Floor Type: Ceramic Tile
Full Bathrooms: 3
Bathroom Amenities: Whirlpool,Separate Shower,Double Sink
Bathroom in Basement: 1
Rooms: Sitting Room,Heated Sun Room,Walk In Closet,Deck,Balcony/Porch/Lanai
Basement Description: Finished
Other Specifics
| 2.5 | |
| — | |
| Concrete | |
| Balcony, Deck, Patio, Porch Screened | |
| — | |
| 120X135 | |
| — | |
| Full | |
| Vaulted/Cathedral Ceilings, Skylight(s), Hot Tub, Hardwood Floors, First Floor Bedroom, First Floor Full Bath | |
| Range, Microwave, Dishwasher, High End Refrigerator, Stainless Steel Appliance(s), Range Hood | |
| Not in DB | |
| Street Lights, Street Paved | |
| — | |
| — | |
| Wood Burning |
Tax History
| Year | Property Taxes |
|---|---|
| 2019 | $7,961 |
Contact Agent
Nearby Similar Homes
Nearby Sold Comparables
Contact Agent
Listing Provided By
Century 21 Affiliated Maki







