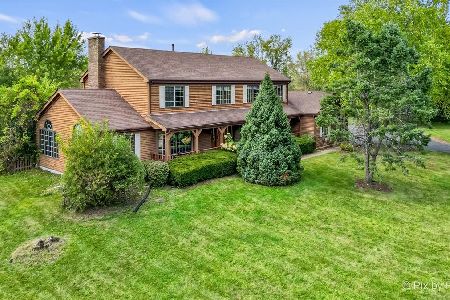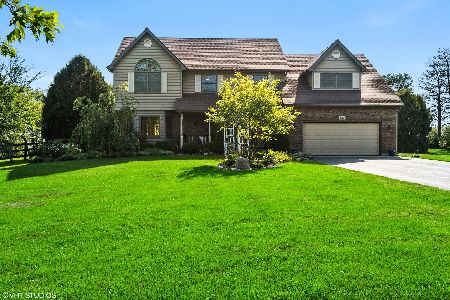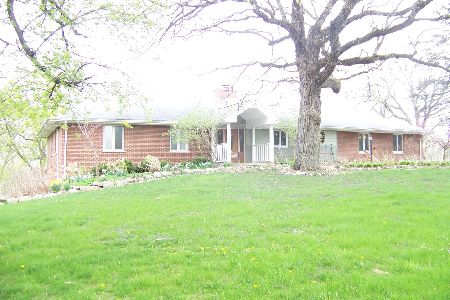4218 Billingsgate Lane, Woodstock, Illinois 60098
$345,000
|
Sold
|
|
| Status: | Closed |
| Sqft: | 4,500 |
| Cost/Sqft: | $77 |
| Beds: | 5 |
| Baths: | 4 |
| Year Built: | 1985 |
| Property Taxes: | $7,239 |
| Days On Market: | 2388 |
| Lot Size: | 3,10 |
Description
Come see this beautiful 5 bed, 3.5 bathroom property!! House sits on 3.1 Acres and has a 24x36 barn with 2 stalls with concrete floor, along with water and electric. Home is roughly 1500 square feet per floor totaling 4500 feet!! Main level has solid oak floors, and a very spacious open concept kitchen. Family room has a brick fireplace with a gas starter. Large formal dining room has beautiful crown molding and leads into an insulated 4 seasons sun room with heat, which leads out to the huge outside deck. Deck is 40x14 and attached to the house. First floor full bathroom has been recently redone with custom tile work. Main level also has a huge office/den area with beautiful built in shelving. Full finished basement is perfect for entertaining, which includes a half bathroom. Come check out this very well cared for home for yourself, you wont be disappointed!! This property would make a great spot to board horses, or has plenty of space to keep your toys.
Property Specifics
| Single Family | |
| — | |
| — | |
| 1985 | |
| Full | |
| — | |
| No | |
| 3.1 |
| Mc Henry | |
| Crestview | |
| 50 / Annual | |
| None | |
| Private Well | |
| Septic-Private | |
| 10450800 | |
| 0807351003 |
Nearby Schools
| NAME: | DISTRICT: | DISTANCE: | |
|---|---|---|---|
|
High School
Woodstock High School |
200 | Not in DB | |
Property History
| DATE: | EVENT: | PRICE: | SOURCE: |
|---|---|---|---|
| 22 Apr, 2016 | Sold | $310,000 | MRED MLS |
| 2 Mar, 2016 | Under contract | $349,500 | MRED MLS |
| 1 Feb, 2016 | Listed for sale | $349,500 | MRED MLS |
| 30 Aug, 2019 | Sold | $345,000 | MRED MLS |
| 11 Aug, 2019 | Under contract | $348,000 | MRED MLS |
| — | Last price change | $350,000 | MRED MLS |
| 15 Jul, 2019 | Listed for sale | $350,000 | MRED MLS |
Room Specifics
Total Bedrooms: 5
Bedrooms Above Ground: 5
Bedrooms Below Ground: 0
Dimensions: —
Floor Type: Carpet
Dimensions: —
Floor Type: Carpet
Dimensions: —
Floor Type: Carpet
Dimensions: —
Floor Type: —
Full Bathrooms: 4
Bathroom Amenities: Whirlpool,Separate Shower,Double Sink
Bathroom in Basement: 1
Rooms: Bonus Room,Bedroom 5,Deck,Eating Area,Foyer,Mud Room,Recreation Room,Heated Sun Room,Utility Room-2nd Floor
Basement Description: Finished
Other Specifics
| 2 | |
| Concrete Perimeter | |
| Asphalt | |
| Deck, Storms/Screens | |
| Horses Allowed,Wooded | |
| 270X538X265X499 | |
| Unfinished | |
| Full | |
| Hardwood Floors, First Floor Bedroom, In-Law Arrangement, Second Floor Laundry, First Floor Full Bath | |
| Range, Microwave, Dishwasher, Refrigerator | |
| Not in DB | |
| Street Paved | |
| — | |
| — | |
| Wood Burning, Attached Fireplace Doors/Screen, Gas Starter |
Tax History
| Year | Property Taxes |
|---|---|
| 2016 | $7,500 |
| 2019 | $7,239 |
Contact Agent
Nearby Sold Comparables
Contact Agent
Listing Provided By
RE/MAX Plaza







