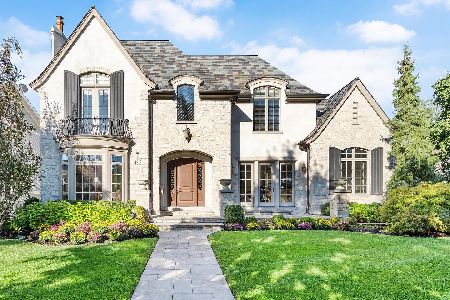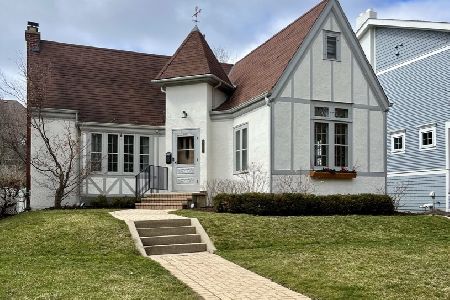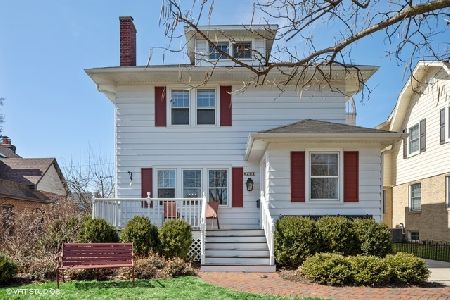4218 Ellington Avenue, Western Springs, Illinois 60558
$1,400,000
|
Sold
|
|
| Status: | Closed |
| Sqft: | 4,498 |
| Cost/Sqft: | $333 |
| Beds: | 4 |
| Baths: | 6 |
| Year Built: | 2008 |
| Property Taxes: | $19,243 |
| Days On Market: | 4288 |
| Lot Size: | 0,24 |
Description
Exceptional elegance & unparalleled attention to detail is found in this luxurious custom built home. Located on a rare 80 ft lot on quiet cul-de-sac, one block from Field Park Elementary. Spectacular foyer & staircase. Huge master suite. Gourmet kitchen w/top of the line appliances plus butler pantry. Formal Living & Dining rooms, hardwood through-out. Master suite/ fireplace, full finished basement.
Property Specifics
| Single Family | |
| — | |
| — | |
| 2008 | |
| Full | |
| — | |
| No | |
| 0.24 |
| Cook | |
| — | |
| 0 / Not Applicable | |
| None | |
| Public | |
| Public Sewer | |
| 08593771 | |
| 18051270130000 |
Nearby Schools
| NAME: | DISTRICT: | DISTANCE: | |
|---|---|---|---|
|
Grade School
Field Park Elementary School |
101 | — | |
|
Middle School
Mcclure Junior High School |
101 | Not in DB | |
|
High School
Lyons Twp High School |
204 | Not in DB | |
Property History
| DATE: | EVENT: | PRICE: | SOURCE: |
|---|---|---|---|
| 13 Jan, 2015 | Sold | $1,400,000 | MRED MLS |
| 22 Oct, 2014 | Under contract | $1,499,000 | MRED MLS |
| — | Last price change | $1,545,000 | MRED MLS |
| 23 Apr, 2014 | Listed for sale | $1,545,000 | MRED MLS |
| 17 Jan, 2025 | Sold | $2,030,000 | MRED MLS |
| 8 Oct, 2024 | Under contract | $1,999,999 | MRED MLS |
| 7 Oct, 2024 | Listed for sale | $1,999,999 | MRED MLS |
Room Specifics
Total Bedrooms: 4
Bedrooms Above Ground: 4
Bedrooms Below Ground: 0
Dimensions: —
Floor Type: Carpet
Dimensions: —
Floor Type: Carpet
Dimensions: —
Floor Type: Carpet
Full Bathrooms: 6
Bathroom Amenities: Whirlpool,Steam Shower,Double Sink,Full Body Spray Shower
Bathroom in Basement: 1
Rooms: Eating Area,Exercise Room,Foyer,Mud Room,Recreation Room,Study,Theatre Room,Other Room
Basement Description: Finished
Other Specifics
| 3 | |
| — | |
| Brick | |
| Patio, Brick Paver Patio, Storms/Screens, Outdoor Fireplace | |
| — | |
| 80X131 | |
| — | |
| Full | |
| Bar-Wet, Hardwood Floors, Heated Floors, Second Floor Laundry | |
| Range, Microwave, Dishwasher, High End Refrigerator, Disposal, Stainless Steel Appliance(s) | |
| Not in DB | |
| — | |
| — | |
| — | |
| Gas Starter |
Tax History
| Year | Property Taxes |
|---|---|
| 2015 | $19,243 |
| 2025 | $29,499 |
Contact Agent
Nearby Similar Homes
Nearby Sold Comparables
Contact Agent
Listing Provided By
Coldwell Banker Residential













